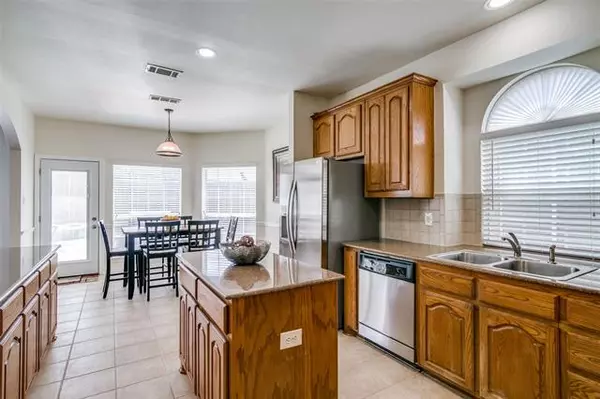$419,000
For more information regarding the value of a property, please contact us for a free consultation.
5 Beds
4 Baths
3,250 SqFt
SOLD DATE : 08/09/2021
Key Details
Property Type Single Family Home
Sub Type Single Family Residence
Listing Status Sold
Purchase Type For Sale
Square Footage 3,250 sqft
Price per Sqft $128
Subdivision Waterview Ph 5C
MLS Listing ID 14619987
Sold Date 08/09/21
Style Traditional
Bedrooms 5
Full Baths 3
Half Baths 1
HOA Fees $56/ann
HOA Y/N Mandatory
Total Fin. Sqft 3250
Year Built 2002
Property Description
Home in Waterview Community has a waterpark with pools, slides, clubhouse, golf, volleyball & more! 5BR, 3.5BA, 2GA, open floorplan, inground Pool visible from kitchen, living & master. Granite island kitchen, open bar design great for entertaining, and butlers pantry. Beautiful prefabricated wood floors down, new carpet, paint and fans in all bedrooms. Home features a formal dining & study off the foyer, high ceilings, and lots of windows to let in the natural light. Master down, separate shower, garden tub, large vanity area. Upstairs has 4 oversized BRs, 2BAs, and game-room with built-ins. Owner is also wanting to sell the furniture in the home see attached. Final Offers accepted until 7pm July 11
Location
State TX
County Dallas
Community Club House, Community Pool, Golf, Greenbelt, Jogging Path/Bike Path, Park, Playground, Tennis Court(S)
Direction From I-30 East exit Dalrock go to Liberty Grove and turn right into subdivision, right on Lighthouse left on Lighthouse right on Royal Montreal.From George Bush Turnpike East, take the exit toward Merritt, Liberty Grove Connector, turn left onto Liberty Grove Rd, turn right onto Waterview Pkwy, turn left onto Lighthouse Dr., turn right onto Royal Montreal Dr. The destination is on your right. 8409 Royal Montreal Dr.
Rooms
Dining Room 2
Interior
Interior Features Cable TV Available, High Speed Internet Available, Vaulted Ceiling(s)
Heating Central, Electric
Cooling Ceiling Fan(s), Central Air, Electric
Flooring Carpet, Ceramic Tile, Wood
Fireplaces Number 1
Fireplaces Type Gas Logs, Gas Starter
Appliance Dishwasher, Disposal, Electric Oven, Gas Cooktop, Microwave, Refrigerator
Heat Source Central, Electric
Laundry Full Size W/D Area, Washer Hookup
Exterior
Exterior Feature Covered Patio/Porch
Garage Spaces 2.0
Fence Wood
Pool Gunite, In Ground, Pool Sweep, Water Feature
Community Features Club House, Community Pool, Golf, Greenbelt, Jogging Path/Bike Path, Park, Playground, Tennis Court(s)
Utilities Available City Sewer, City Water, Concrete, Sidewalk
Roof Type Composition
Garage Yes
Private Pool 1
Building
Lot Description Few Trees, Interior Lot, Landscaped, Sprinkler System, Subdivision
Story Two
Foundation Slab
Structure Type Brick
Schools
Elementary Schools Choice Of School
Middle Schools Choice Of School
High Schools Choice Of School
School District Garland Isd
Others
Acceptable Financing Cash, Conventional, FHA, VA Loan
Listing Terms Cash, Conventional, FHA, VA Loan
Financing Conventional
Read Less Info
Want to know what your home might be worth? Contact us for a FREE valuation!

Our team is ready to help you sell your home for the highest possible price ASAP

©2025 North Texas Real Estate Information Systems.
Bought with Michelle Shanks • Coldwell Banker Apex, REALTORS






