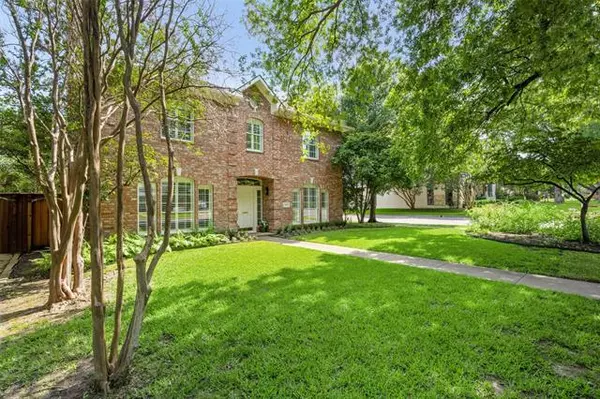$1,700,000
For more information regarding the value of a property, please contact us for a free consultation.
5 Beds
7 Baths
3,395 SqFt
SOLD DATE : 07/23/2021
Key Details
Property Type Single Family Home
Sub Type Single Family Residence
Listing Status Sold
Purchase Type For Sale
Square Footage 3,395 sqft
Price per Sqft $500
Subdivision Summitt Lawn
MLS Listing ID 14608083
Sold Date 07/23/21
Style Traditional
Bedrooms 5
Full Baths 5
Half Baths 2
HOA Y/N None
Total Fin. Sqft 3395
Year Built 1993
Annual Tax Amount $24,941
Lot Size 7,492 Sqft
Acres 0.172
Lot Dimensions 50x150
Property Description
Fresh paint and new carpet and many other updates welcome you to this lovely home. The lot features mature trees and areas perfect for entertaining. It showcases large rooms, high ceilings, plantation shutters, generous built-ins, recent kitchen appliances, a master with dual bathrooms and closets and a fifth bedroom that can be a study. The laundry room has decorative tile and comes with matching appliances. A fabulous 440 sq. ft. studio with its own entry and bath offers many options for its use. A backyard oasis includes a large beautiful pool and spa, cabana bath and koi pond with fountains. This home is ready for immediate occupancy. All this and more makes this home the one to see.
Location
State TX
County Dallas
Direction South on Hillcrest from Lovers, turn east on Rosedale.
Rooms
Dining Room 1
Interior
Interior Features Cable TV Available, Decorative Lighting, High Speed Internet Available, Vaulted Ceiling(s)
Heating Central, Natural Gas
Cooling Ceiling Fan(s), Central Air, Electric
Flooring Carpet, Ceramic Tile, Marble, Wood
Fireplaces Number 2
Fireplaces Type Brick, Gas Logs, Gas Starter, Wood Burning
Equipment Intercom
Appliance Built-in Gas Range, Convection Oven, Dishwasher, Disposal, Dryer, Electric Oven, Gas Cooktop, Microwave, Refrigerator, Washer, Tankless Water Heater, Gas Water Heater
Heat Source Central, Natural Gas
Laundry Electric Dryer Hookup, Full Size W/D Area, Washer Hookup
Exterior
Exterior Feature Balcony, Covered Patio/Porch, Rain Gutters, Storage
Garage Spaces 2.0
Fence Wood
Pool Gunite, In Ground, Pool/Spa Combo, Salt Water, Pool Sweep
Utilities Available City Sewer, City Water
Roof Type Composition
Garage Yes
Private Pool 1
Building
Lot Description Corner Lot, Few Trees, Sprinkler System, Subdivision
Story Two
Foundation Slab
Structure Type Brick
Schools
Elementary Schools Michael M Boone
Middle Schools Mcculloch
High Schools Highland Park
School District Highland Park Isd
Others
Ownership see agent
Acceptable Financing Cash, Conventional
Listing Terms Cash, Conventional
Financing Cash
Read Less Info
Want to know what your home might be worth? Contact us for a FREE valuation!

Our team is ready to help you sell your home for the highest possible price ASAP

©2025 North Texas Real Estate Information Systems.
Bought with Chad Barrett • Allie Beth Allman & Assoc.






