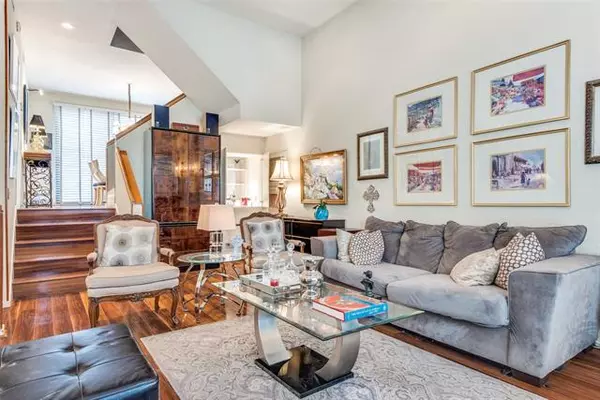$285,000
For more information regarding the value of a property, please contact us for a free consultation.
2 Beds
3 Baths
1,663 SqFt
SOLD DATE : 07/30/2021
Key Details
Property Type Condo
Sub Type Condominium
Listing Status Sold
Purchase Type For Sale
Square Footage 1,663 sqft
Price per Sqft $171
Subdivision Abbey On Preston
MLS Listing ID 14575615
Sold Date 07/30/21
Style Contemporary/Modern,Split Level
Bedrooms 2
Full Baths 2
Half Baths 1
HOA Fees $479/mo
HOA Y/N Mandatory
Total Fin. Sqft 1663
Year Built 1984
Annual Tax Amount $8,894
Lot Size 2.118 Acres
Acres 2.118
Property Description
Rare price, location and design in this Preston Hollow- area, Bud Ogelsby designed Condo. Soaring ceilings, spacious and gracious living space, three tranquil terraces and light and bright surfaces. Great kitchen features new glass tile backsplash, w-I pantry and adjacent sunroom w-an abundance of incredible natural light. Spacious and modern feeling split level stunner features 2 bedrooms, 2 full baths and one half bath. Attached 2 car garage, durable laminate hardwood look floors in addition to new carpet on stairs home nestled among Million Dollar Homes in the heart of all PH has to offer- shopping eating and entertainment. Bring your TLC and make this your own. Price reflects needed improvements.
Location
State TX
County Dallas
Direction Located right off of Preston Rd. just North of Forest Lane
Rooms
Dining Room 2
Interior
Interior Features Decorative Lighting, Vaulted Ceiling(s), Wet Bar
Heating Central, Electric
Cooling Central Air, Electric
Flooring Carpet, Ceramic Tile, Luxury Vinyl Plank
Fireplaces Number 1
Fireplaces Type Stone, Wood Burning
Appliance Dishwasher, Disposal, Electric Cooktop, Electric Range, Microwave, Plumbed for Ice Maker, Electric Water Heater
Heat Source Central, Electric
Laundry Electric Dryer Hookup, Full Size W/D Area, Washer Hookup
Exterior
Exterior Feature Balcony
Garage Spaces 2.0
Fence Metal, Wood
Pool Other
Utilities Available City Sewer, City Water, Community Mailbox
Roof Type Composition
Parking Type 2-Car Single Doors, Garage Door Opener, Garage
Garage Yes
Private Pool 1
Building
Lot Description Few Trees, Interior Lot, Landscaped
Story Two
Foundation Slab
Structure Type Siding
Schools
Elementary Schools Adamsjohnq
Middle Schools Walker
High Schools White
School District Dallas Isd
Others
Ownership See Agent
Acceptable Financing Cash, Conventional, FHA
Listing Terms Cash, Conventional, FHA
Financing Cash
Read Less Info
Want to know what your home might be worth? Contact us for a FREE valuation!

Our team is ready to help you sell your home for the highest possible price ASAP

©2024 North Texas Real Estate Information Systems.
Bought with Jingrui Lu • Briggs Freeman Sotheby's Intl
GET MORE INFORMATION







