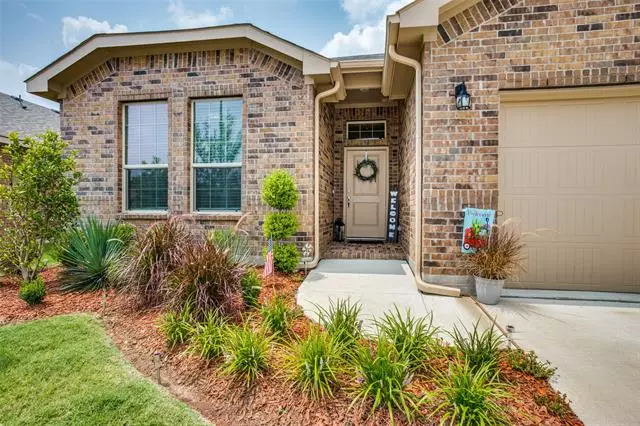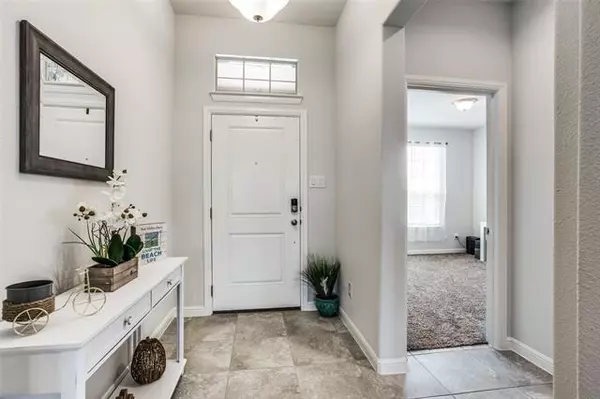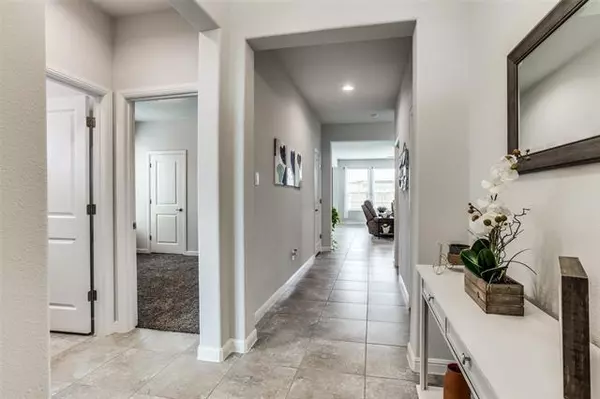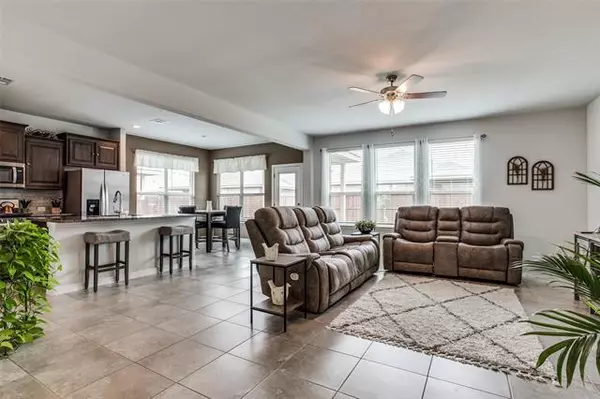$279,900
For more information regarding the value of a property, please contact us for a free consultation.
3 Beds
2 Baths
1,663 SqFt
SOLD DATE : 09/10/2021
Key Details
Property Type Single Family Home
Sub Type Single Family Residence
Listing Status Sold
Purchase Type For Sale
Square Footage 1,663 sqft
Price per Sqft $168
Subdivision Twin Mills Add
MLS Listing ID 14641186
Sold Date 09/10/21
Bedrooms 3
Full Baths 2
HOA Fees $40/ann
HOA Y/N Mandatory
Total Fin. Sqft 1663
Year Built 2020
Annual Tax Amount $1,202
Lot Size 5,837 Sqft
Acres 0.134
Property Description
Great DR Horton Santa Rosa floor plan with 3 bedrooms, 2 baths and 2 car garage. Open concept floorplan with split bedrooms. Beautiful kitchen with gas stove, granite counter tops, backsplash brickwork broken joint, tile flooring and stainless steel appliances. Large master bedroom with a perfect master bathroom with dual sinks a garden tub and separate titled shower. Extraordinary, coveted patio with swimming pool. Stop by and see this wonderful home and make it yours!
Location
State TX
County Tarrant
Direction From 820 westbound, take the the Marine Creek Pkwy north (it becomes Old Decatur Rd.) Turn left on to Park Drive, left on to Highland Orchard Dr, then right on to Bronzeleaf Lane. Turn left on to Sycamore Leaf; the house will be on your right. BHG sign in the yard.
Rooms
Dining Room 1
Interior
Interior Features Cable TV Available
Heating Central, Natural Gas
Cooling Ceiling Fan(s), Central Air, Electric
Flooring Carpet, Ceramic Tile
Appliance Dishwasher, Disposal, Gas Oven, Gas Range, Microwave, Plumbed for Ice Maker, Gas Water Heater
Heat Source Central, Natural Gas
Exterior
Exterior Feature Rain Gutters
Garage Spaces 2.0
Fence Wood
Pool Above Ground
Utilities Available City Sewer, City Water
Roof Type Composition
Garage Yes
Private Pool 1
Building
Lot Description Few Trees, Interior Lot, Sprinkler System
Story One
Foundation Slab
Structure Type Brick
Schools
Elementary Schools Lake Pointe
Middle Schools Wayside
High Schools Boswell
School District Eagle Mt-Saginaw Isd
Others
Ownership see tax
Acceptable Financing Cash, Conventional, FHA, VA Loan
Listing Terms Cash, Conventional, FHA, VA Loan
Financing Conventional
Read Less Info
Want to know what your home might be worth? Contact us for a FREE valuation!

Our team is ready to help you sell your home for the highest possible price ASAP

©2025 North Texas Real Estate Information Systems.
Bought with Juan Manuel Acosta • RJ Williams & Company RE LLC






