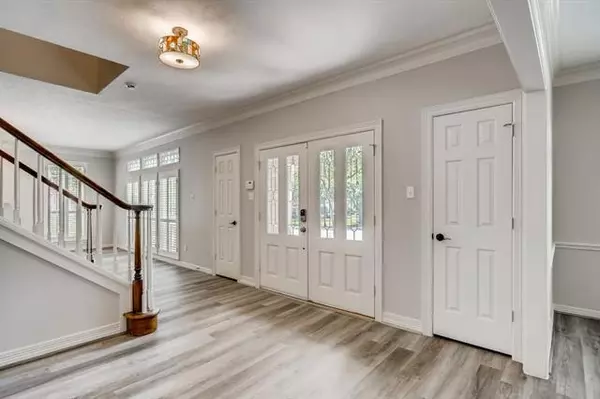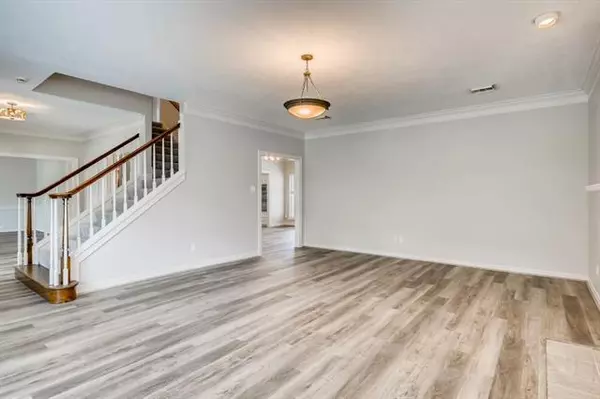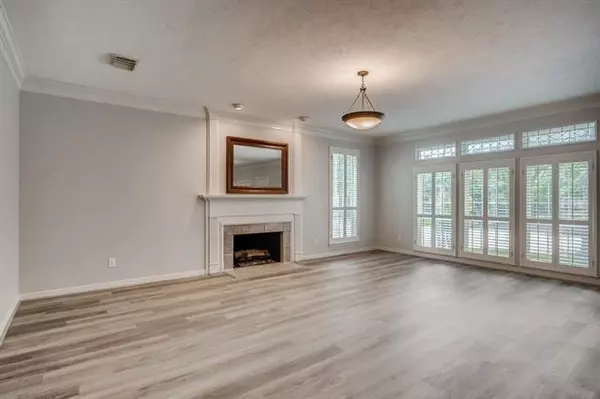$477,000
For more information regarding the value of a property, please contact us for a free consultation.
3 Beds
3 Baths
2,933 SqFt
SOLD DATE : 07/12/2021
Key Details
Property Type Single Family Home
Sub Type Single Family Residence
Listing Status Sold
Purchase Type For Sale
Square Footage 2,933 sqft
Price per Sqft $162
Subdivision Hackberry Creek Estates
MLS Listing ID 14578489
Sold Date 07/12/21
Style Traditional
Bedrooms 3
Full Baths 2
Half Baths 1
HOA Fees $173/ann
HOA Y/N Mandatory
Total Fin. Sqft 2933
Year Built 1990
Annual Tax Amount $2,604
Lot Size 4,356 Sqft
Acres 0.1
Property Description
Welcome to this updated home in the gated community of Hackberry Creek! 3 bedroom, 2.5 bath, 3 car garage has it all! Gorgeous drive up on a beautifully treed corner lot, wood type flooring through entry into the living and plantation shutters on most windows. Spacious family room is ready to entertain with a cozy gas fireplace and soft natural light cascading through. Dream kitchen features an island with wine storage, granite counters, and ss appliances. Primary upstairs bedroom is sure to impress with an ensuite bath offering dual sinks, jetted tub, and closet with a storage system. Relax and unwind under the covered patio with an extended porch and nice landscaping. Located near schools, golf, and parks.
Location
State TX
County Dallas
Direction From Dallas, take I-35E to TX-114W. Exit PGBT, merge onto the access road. Turn right onto Longhorn Dr, then turn left onto W Royal Ln. Turn right onto Summitview Dr, then turn right onto Clearsprings Dr S. Turn right onto Quince Ln, then turn left onto Mossy Oak Dr. Turn right onto Cedar Elm Ct.
Rooms
Dining Room 2
Interior
Interior Features Cable TV Available, High Speed Internet Available, Vaulted Ceiling(s)
Heating Other
Cooling Central Air, Electric, Other
Flooring Carpet, Laminate
Fireplaces Number 1
Fireplaces Type Gas Logs, Gas Starter
Appliance Dishwasher, Disposal, Electric Cooktop, Electric Oven, Microwave, Plumbed for Ice Maker
Heat Source Other
Laundry Electric Dryer Hookup, Full Size W/D Area, Gas Dryer Hookup, Washer Hookup
Exterior
Exterior Feature Balcony, Covered Patio/Porch
Garage Spaces 3.0
Fence Wood
Utilities Available Other, See Remarks
Roof Type Composition
Garage Yes
Building
Lot Description Corner Lot, Few Trees, Interior Lot, Sprinkler System, Subdivision
Story Two
Foundation Slab
Structure Type Brick
Schools
Elementary Schools Las Colinas
Middle Schools Bush
High Schools Ranchview
School District Carrollton-Farmers Branch Isd
Others
Ownership SPH Property Three, LLC
Financing Conventional
Read Less Info
Want to know what your home might be worth? Contact us for a FREE valuation!

Our team is ready to help you sell your home for the highest possible price ASAP

©2024 North Texas Real Estate Information Systems.
Bought with Mindy Oglesby-Niehaus • JPAR - Plano






