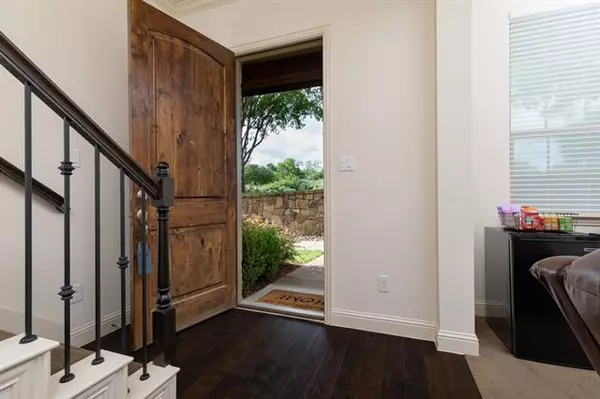$375,000
For more information regarding the value of a property, please contact us for a free consultation.
3 Beds
4 Baths
2,258 SqFt
SOLD DATE : 09/02/2021
Key Details
Property Type Townhouse
Sub Type Townhouse
Listing Status Sold
Purchase Type For Sale
Square Footage 2,258 sqft
Price per Sqft $166
Subdivision La Palazzi
MLS Listing ID 14630978
Sold Date 09/02/21
Style Traditional
Bedrooms 3
Full Baths 2
Half Baths 2
HOA Fees $104
HOA Y/N Mandatory
Total Fin. Sqft 2258
Year Built 2015
Annual Tax Amount $8,574
Lot Size 2,178 Sqft
Acres 0.05
Property Description
Stunning townhome in the PERFECT Las Colinas location that affords you the LOCK AND LEAVE lifestyle. Luxury space galore with three levels, cozy front entry and balcony off the kitchen and dining. Ashton Woods built in 2016 with ultimate efficiency. First floor has living and half bath. Open living-kitchen-dining is beautiful and features high end finishes, as well as a separate home office space and half bath. The kitchen has quartz counters, oversized island, gas cooktop and painted cabinets. The master is large and gorgeous; adjacent bath and closet will WOW you. Two secondary bedrooms with the laundry adjacent. Amazing community park offers a great space for pets, kids and gatherings by the pond!
Location
State TX
County Dallas
Community Community Sprinkler, Jogging Path/Bike Path, Other, Park
Direction 135S, take exit 440C to merge onto I65, exit 30 for President George Bush and keep right at the fork, merge 161S left onto LasColinas Blvd, then right at Tuscan Dr, then left on Riviera to Reale
Rooms
Dining Room 1
Interior
Interior Features Decorative Lighting, Sound System Wiring
Heating Central, Natural Gas
Cooling Ceiling Fan(s), Central Air, Electric
Flooring Carpet, Ceramic Tile, Wood
Fireplaces Number 1
Fireplaces Type Heatilator
Appliance Dishwasher, Disposal, Electric Oven, Gas Cooktop, Microwave, Vented Exhaust Fan, Electric Water Heater
Heat Source Central, Natural Gas
Laundry Electric Dryer Hookup, Full Size W/D Area, Washer Hookup
Exterior
Exterior Feature Balcony, Covered Patio/Porch, Rain Gutters
Garage Spaces 2.0
Fence None
Community Features Community Sprinkler, Jogging Path/Bike Path, Other, Park
Utilities Available City Sewer, City Water, Community Mailbox, Individual Gas Meter, Individual Water Meter, Underground Utilities
Roof Type Composition
Garage Yes
Building
Lot Description Interior Lot
Story Three Or More
Foundation Slab
Structure Type Brick,Rock/Stone,Wood
Schools
Elementary Schools La Villita
Middle Schools Bush
High Schools Ranchview
School District Carrollton-Farmers Branch Isd
Others
Restrictions Deed
Ownership Greer
Acceptable Financing Cash, Conventional, FHA, VA Loan
Listing Terms Cash, Conventional, FHA, VA Loan
Financing Conventional
Read Less Info
Want to know what your home might be worth? Contact us for a FREE valuation!

Our team is ready to help you sell your home for the highest possible price ASAP

©2024 North Texas Real Estate Information Systems.
Bought with Deepika Shrestha • NB Elite Realty






