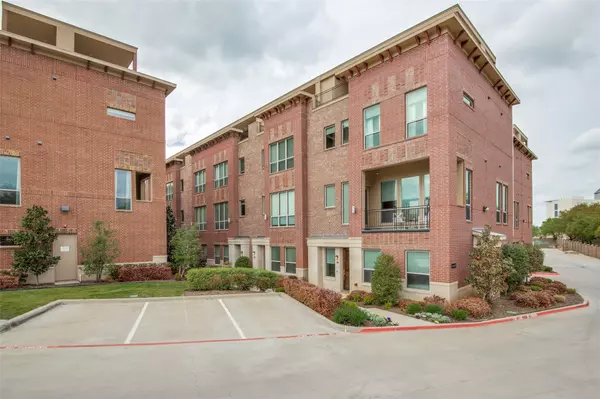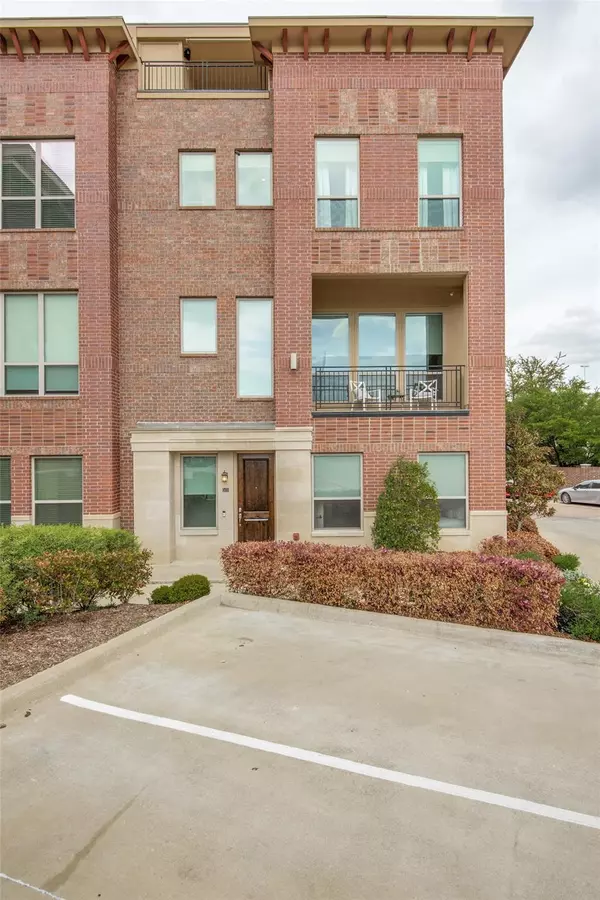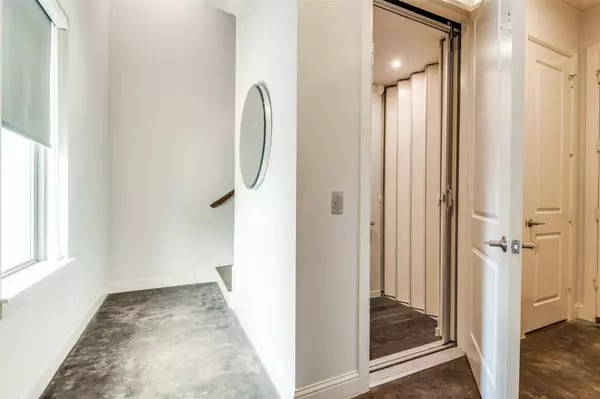$599,000
For more information regarding the value of a property, please contact us for a free consultation.
3 Beds
4 Baths
2,712 SqFt
SOLD DATE : 06/02/2021
Key Details
Property Type Condo
Sub Type Condominium
Listing Status Sold
Purchase Type For Sale
Square Footage 2,712 sqft
Price per Sqft $220
Subdivision Brownstones-Las Colinas
MLS Listing ID 14548985
Sold Date 06/02/21
Style Contemporary/Modern,Traditional
Bedrooms 3
Full Baths 3
Half Baths 1
HOA Fees $314/mo
HOA Y/N Mandatory
Total Fin. Sqft 2712
Year Built 2015
Annual Tax Amount $19,626
Lot Size 3.678 Acres
Acres 3.678
Property Description
RISE TO THE TOP in this 3 bed, 3.5 bath, 3 car, luxury 3-story condominium located in the heart of Las Colinas! Stair step or take your installed elevator to 2nd main living or 3rd story owners suite complete w-soaker tub, separate shower, dual sinks and motorized shades. Grill and chill on large rooftop covered patio with suspended bar table, built in grill, refrigerator and sink. End unit views of Las Colinas Country Club. Community pool and pergola. 2nd story open kitchen, dining, living and another outdoor balcony. Upgrades including Miele appliances, granite countertops, hardwood flooring, tankless water heater, Sweepovac, Nest Thermostat and Ring doorbell. Near to restaurants, entertainment and airports.
Location
State TX
County Dallas
Community Community Pool, Community Sprinkler, Gated, Perimeter Fencing
Direction From downtown Dallas take 35E West to 114. Exit Rochelle-Wingren. 2nd light turn left on Wingren, then right atnext stop (Decker.) Brownstones of Las Colinas will be approx 1/4 mile on right.
Rooms
Dining Room 1
Interior
Interior Features Cable TV Available, Decorative Lighting, Elevator, High Speed Internet Available, Sound System Wiring
Heating Central, Natural Gas, Zoned
Cooling Ceiling Fan(s), Central Air, Electric, Zoned
Flooring Carpet, Ceramic Tile, Wood
Appliance Dishwasher, Disposal, Gas Cooktop, Gas Range, Microwave, Plumbed for Ice Maker, Vented Exhaust Fan
Heat Source Central, Natural Gas, Zoned
Laundry Electric Dryer Hookup, Washer Hookup
Exterior
Exterior Feature Balcony, Rain Gutters, Outdoor Living Center
Garage Spaces 3.0
Fence Gate, Metal, Partial
Community Features Community Pool, Community Sprinkler, Gated, Perimeter Fencing
Utilities Available City Sewer, City Water, Individual Gas Meter, Individual Water Meter, Underground Utilities
Roof Type Composition
Garage Yes
Private Pool 1
Building
Lot Description Corner Lot, Few Trees, Landscaped, Sprinkler System
Story Three Or More
Foundation Slab
Structure Type Brick
Schools
Elementary Schools Farine
Middle Schools Travis
High Schools Macarthur
School District Irving Isd
Others
Ownership See Agent
Acceptable Financing Cash, Conventional
Listing Terms Cash, Conventional
Financing Conventional
Read Less Info
Want to know what your home might be worth? Contact us for a FREE valuation!

Our team is ready to help you sell your home for the highest possible price ASAP

©2024 North Texas Real Estate Information Systems.
Bought with Kt Singh • Fathom Realty LLC






