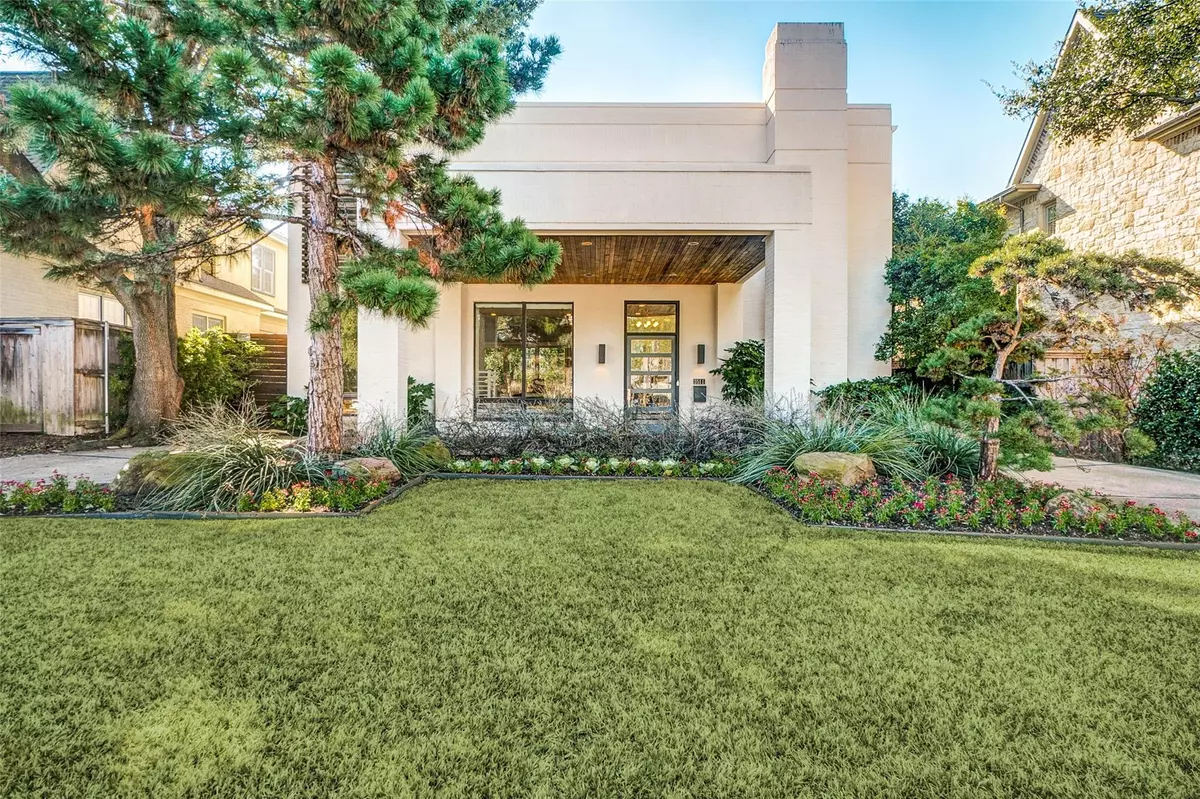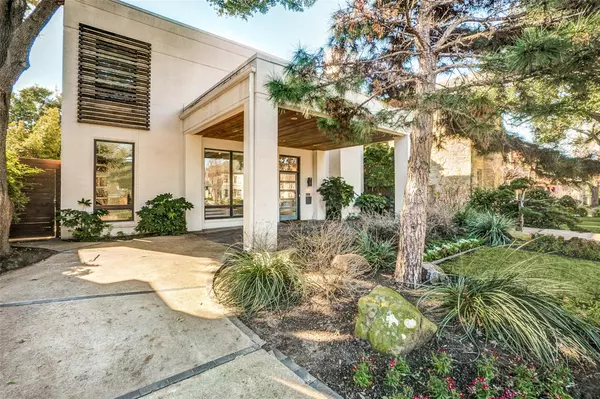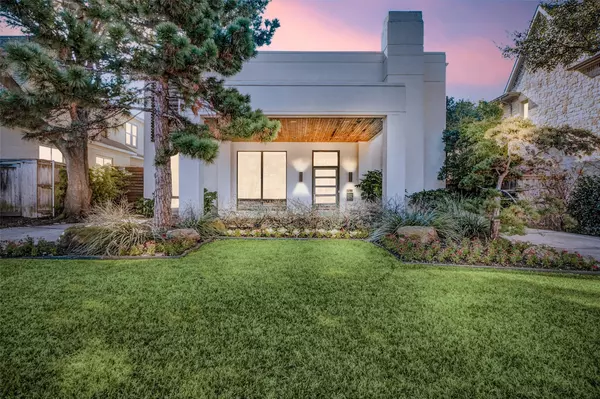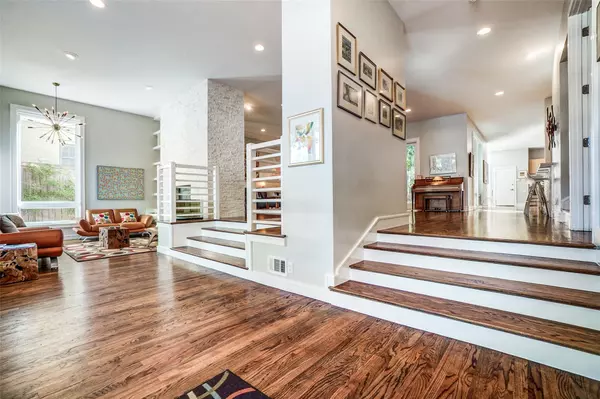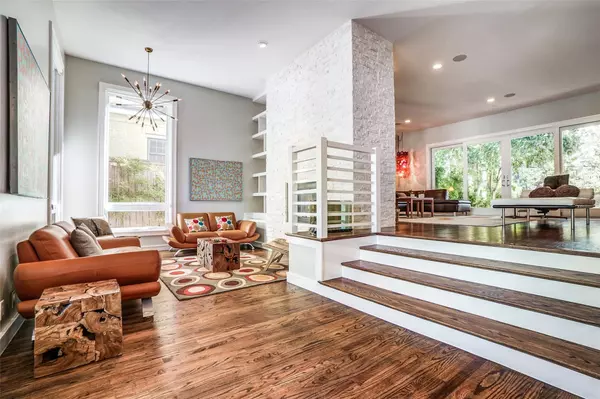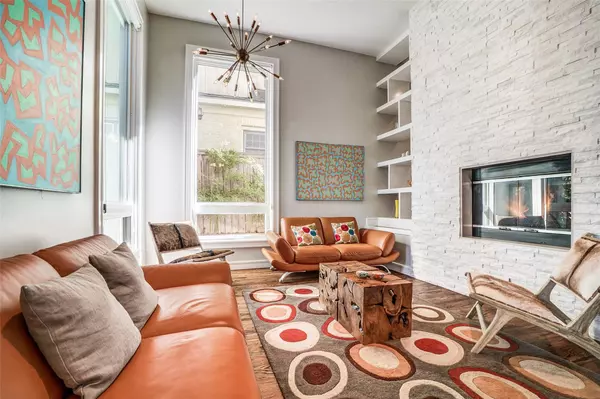$2,099,000
For more information regarding the value of a property, please contact us for a free consultation.
5 Beds
5 Baths
5,342 SqFt
SOLD DATE : 06/07/2021
Key Details
Property Type Single Family Home
Sub Type Single Family Residence
Listing Status Sold
Purchase Type For Sale
Square Footage 5,342 sqft
Price per Sqft $392
Subdivision University Park
MLS Listing ID 14525901
Sold Date 06/07/21
Style Contemporary/Modern
Bedrooms 5
Full Baths 4
Half Baths 1
HOA Y/N None
Total Fin. Sqft 5342
Year Built 1981
Annual Tax Amount $40,378
Lot Size 9,016 Sqft
Acres 0.207
Property Description
Upon entering this recently updated home, you are greeted by spacious living rooms complete with a see through fireplace. The chef-inspired kitchen features a sizable island, built-in premium stainless steel appliances and abundant storage. The impressive master suite is complete with a fireplace, sitting area, separate vanities, oversized shower, walk-in closets and private balcony. The outdoor space is ideal for entertaining with its covered deck and turf. Additional notable features include porte-cochre entry, beautiful hardwoods throughout the main living areas and master suite, floor to ceiling windows, built in wet bar and downstairs office with a full bath that can be 5th bedroom.
Location
State TX
County Dallas
Direction One block north of University between Dickens and Thackery.
Rooms
Dining Room 2
Interior
Interior Features Built-in Wine Cooler, Cable TV Available, Decorative Lighting, Flat Screen Wiring, High Speed Internet Available, Multiple Staircases, Paneling, Sound System Wiring, Vaulted Ceiling(s), Wet Bar
Heating Central, Natural Gas, Zoned
Cooling Central Air, Electric, Zoned
Flooring Carpet, Ceramic Tile, Marble, Wood
Fireplaces Number 3
Fireplaces Type Gas Starter, Master Bedroom, See Through Fireplace, Wood Burning
Equipment Intercom, Satellite Dish
Appliance Built-in Refrigerator, Convection Oven, Dishwasher, Disposal, Double Oven, Electric Oven, Gas Cooktop, Ice Maker, Microwave, Plumbed For Gas in Kitchen, Plumbed for Ice Maker, Refrigerator, Vented Exhaust Fan, Warming Drawer
Heat Source Central, Natural Gas, Zoned
Laundry Full Size W/D Area, Washer Hookup
Exterior
Exterior Feature Covered Deck, Rain Gutters, Lighting, Storage
Garage Spaces 2.0
Fence Gate, Wood
Utilities Available Alley, City Sewer, City Water, Sidewalk
Roof Type Tar/Gravel
Garage Yes
Building
Lot Description Sprinkler System
Story Two
Foundation Pillar/Post/Pier
Structure Type Brick
Schools
Elementary Schools University
Middle Schools Highland Park
High Schools Highland Park
School District Highland Park Isd
Others
Ownership Francis Henry & Mia Bitterman
Financing Conventional
Read Less Info
Want to know what your home might be worth? Contact us for a FREE valuation!

Our team is ready to help you sell your home for the highest possible price ASAP

©2025 North Texas Real Estate Information Systems.
Bought with Joan Eleazer • Briggs Freeman Sotheby's Int'l

