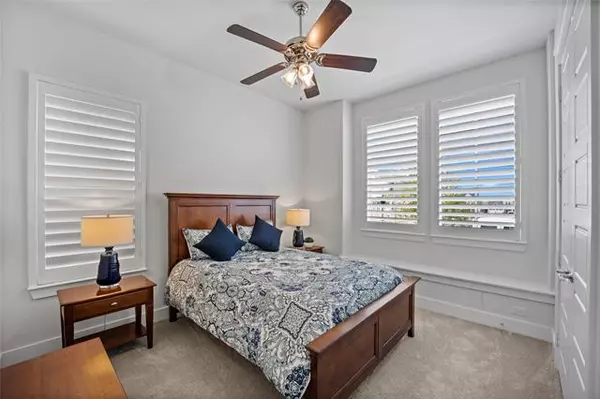$799,000
For more information regarding the value of a property, please contact us for a free consultation.
4 Beds
5 Baths
3,767 SqFt
SOLD DATE : 04/20/2021
Key Details
Property Type Single Family Home
Sub Type Single Family Residence
Listing Status Sold
Purchase Type For Sale
Square Footage 3,767 sqft
Price per Sqft $212
Subdivision Austin Waters Ph 2
MLS Listing ID 14539983
Sold Date 04/20/21
Style Craftsman
Bedrooms 4
Full Baths 4
Half Baths 1
HOA Fees $84/ann
HOA Y/N Mandatory
Total Fin. Sqft 3767
Year Built 2018
Annual Tax Amount $14,588
Lot Size 6,490 Sqft
Acres 0.149
Property Description
Austin Waters Craftsman! This stunning 3 yr old house boasts white oak floors upon entry which flow throughout the first floor. Guest bedroom down & the room currently being used as an office could also be a dining room. Kitchen has ceiling height cabinets, SS applicances & tons of storage. The family room with custom painted walls & fixtures has a vaulted, beamed ceiling, but is cozy for watching tv around the fireplace, overlooking a large, private backyard. Master ensuite is an owners dream with an oversized stand alone tub, seamless shower, laundry off the master, separate vanities & closets! Upstairs has 2 bed, 2 baths, playroom & media room. 3 car tandem garage, tankless hot H2O heater, & floored attic.
Location
State TX
County Denton
Community Community Pool, Greenbelt, Jogging Path/Bike Path, Playground
Direction N. Dallas Tollway exit Parker Rd. & go West. Right on Sage Hill, at roundabout exit Cardinal Blvd. Go thru stop sign at Steinbeck. Home will be on your right.Exit 121 at Josey. Left at Windhaven. Right on Plano Pkwy. Left onto Austin Waters. Right on Steinbeck. Left at Cardinal. Home on the right.
Rooms
Dining Room 2
Interior
Interior Features Decorative Lighting, Flat Screen Wiring, High Speed Internet Available, Vaulted Ceiling(s)
Heating Central, Natural Gas
Cooling Attic Fan, Ceiling Fan(s), Central Air, Electric
Flooring Carpet, Wood
Fireplaces Number 1
Fireplaces Type Blower Fan
Appliance Convection Oven, Dishwasher, Disposal, Double Oven, Electric Oven, Gas Cooktop, Microwave, Plumbed For Gas in Kitchen, Plumbed for Ice Maker, Refrigerator, Tankless Water Heater, Gas Water Heater
Heat Source Central, Natural Gas
Laundry Electric Dryer Hookup, Full Size W/D Area, Washer Hookup
Exterior
Exterior Feature Covered Patio/Porch, Rain Gutters
Garage Spaces 3.0
Fence Rock/Stone, Wood
Community Features Community Pool, Greenbelt, Jogging Path/Bike Path, Playground
Utilities Available All Weather Road, City Sewer, City Water, Concrete, Curbs, Individual Gas Meter, Individual Water Meter
Roof Type Composition
Garage Yes
Building
Lot Description Interior Lot, Landscaped, Lrg. Backyard Grass, Sprinkler System
Story Two
Foundation Combination
Structure Type Brick,Siding
Schools
Elementary Schools Hicks
Middle Schools Lakeview
High Schools Hebron
School District Lewisville Isd
Others
Ownership see agent
Acceptable Financing Cash, Conventional
Listing Terms Cash, Conventional
Financing Cash
Special Listing Condition Survey Available
Read Less Info
Want to know what your home might be worth? Contact us for a FREE valuation!

Our team is ready to help you sell your home for the highest possible price ASAP

©2025 North Texas Real Estate Information Systems.
Bought with Tai Chung • Stepstone Realty, LLC






