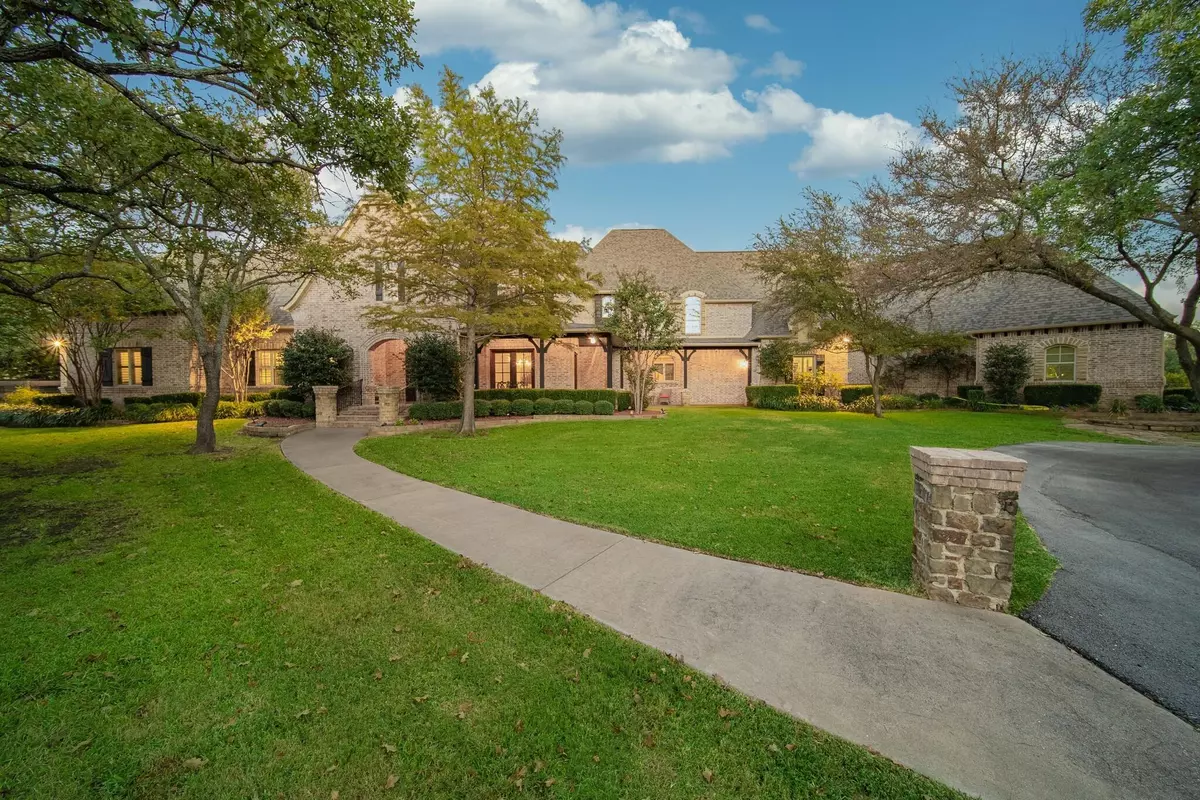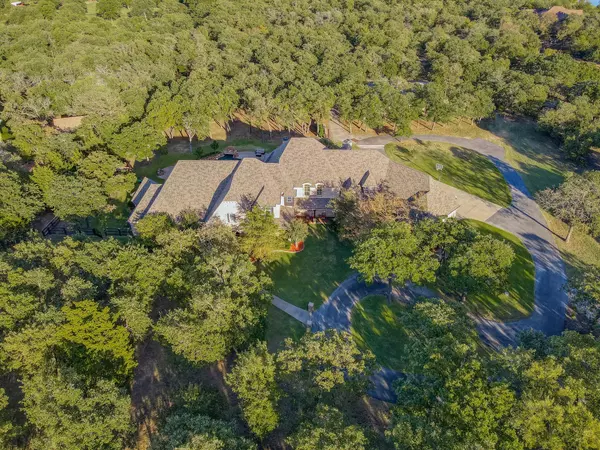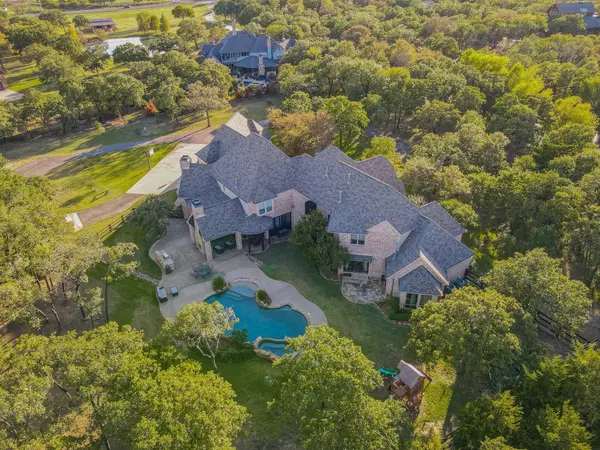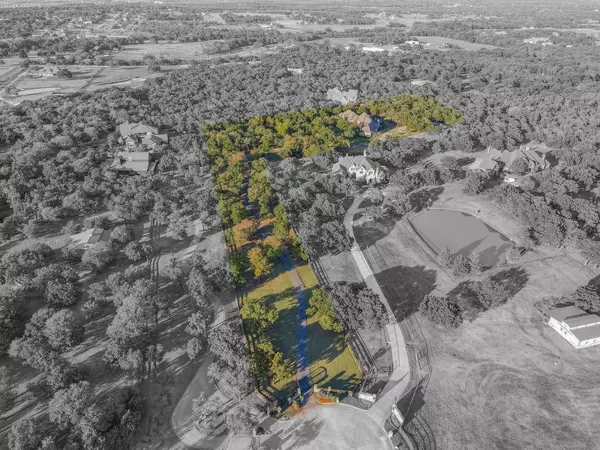$1,840,000
For more information regarding the value of a property, please contact us for a free consultation.
5 Beds
8 Baths
7,572 SqFt
SOLD DATE : 04/14/2021
Key Details
Property Type Single Family Home
Sub Type Single Family Residence
Listing Status Sold
Purchase Type For Sale
Square Footage 7,572 sqft
Price per Sqft $243
Subdivision Six Oaks
MLS Listing ID 14502406
Sold Date 04/14/21
Style Traditional
Bedrooms 5
Full Baths 5
Half Baths 3
HOA Y/N None
Total Fin. Sqft 7572
Year Built 2003
Lot Size 6.600 Acres
Acres 6.6
Property Description
In addition to everything expected of a home of this caliber it also includes a climate controlled wine cellar, executive study with private access to the master bedroom and library loft, full masonry fireplace, gorgeous beam vaulted ceilings, Juliet balcony. Hearth room off kitchen. While cooking and mingling with your family, enjoy fireside seating in the kitchen. Coffee bar, beverage refrigerator, commercial grade appliances offered in stunning kitchen. All secondary bedrooms have ensuite. No attention to detail was wasted on this home. Gracious amount of detail in the architectural and design aspects throughout entire home. Breathtaking views from the entire backside of home of your majestic oaks.
Location
State TX
County Denton
Direction From Hwy 377 go East on 407. Baines Court on the left and home is at the end of cul-de-sac.
Rooms
Dining Room 2
Interior
Interior Features Built-in Wine Cooler, Cable TV Available, Central Vacuum, Decorative Lighting, Dry Bar, Flat Screen Wiring, High Speed Internet Available, Loft, Multiple Staircases, Other, Sound System Wiring, Vaulted Ceiling(s), Wet Bar
Heating Central, Natural Gas, Zoned
Cooling Attic Fan, Central Air, Electric, Zoned
Flooring Carpet, Ceramic Tile, Slate, Wood
Fireplaces Number 5
Fireplaces Type Brick, Gas Logs, Masonry, Master Bedroom, Metal, Wood Burning
Equipment Intercom, Satellite Dish
Appliance Built-in Refrigerator, Commercial Grade Range, Commercial Grade Vent, Convection Oven, Dishwasher, Disposal, Double Oven, Electric Oven, Gas Cooktop, Other, Plumbed For Gas in Kitchen, Plumbed for Ice Maker, Vented Exhaust Fan, Warming Drawer
Heat Source Central, Natural Gas, Zoned
Laundry Electric Dryer Hookup, Full Size W/D Area, Laundry Chute, Washer Hookup
Exterior
Exterior Feature Attached Grill, Covered Patio/Porch, Dog Run, Fire Pit, Rain Gutters, Lighting, Other, Outdoor Living Center, RV/Boat Parking, Stable/Barn
Garage Spaces 4.0
Fence Cross Fenced, Gate, Wood
Pool Diving Board, Gunite, Heated, In Ground, Pool/Spa Combo, Pool Sweep, Water Feature
Utilities Available Aerobic Septic, Co-op Water, Underground Utilities
Roof Type Composition
Garage Yes
Private Pool 1
Building
Lot Description Acreage, Cul-De-Sac, Interior Lot, Landscaped, Lrg. Backyard Grass, Many Trees, Pasture, Sprinkler System
Story Two
Foundation Combination
Level or Stories Two
Structure Type Brick,Rock/Stone,Siding
Schools
Elementary Schools Hilltop
Middle Schools Argyle
High Schools Argyle
School District Argyle Isd
Others
Ownership Of Record
Acceptable Financing Cash, Conventional
Listing Terms Cash, Conventional
Financing Conventional
Read Less Info
Want to know what your home might be worth? Contact us for a FREE valuation!

Our team is ready to help you sell your home for the highest possible price ASAP

©2025 North Texas Real Estate Information Systems.
Bought with Justin Goehring • eXp Realty LLC






