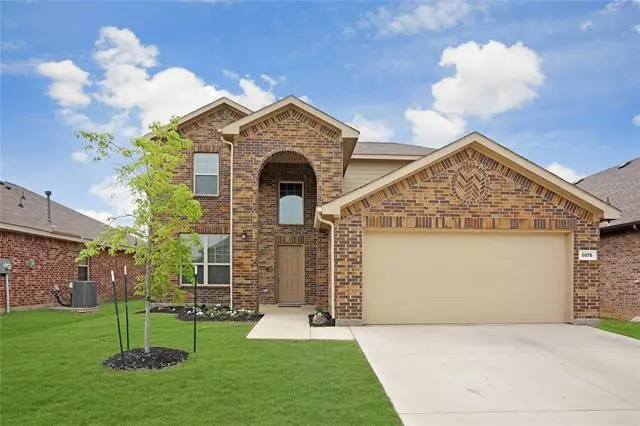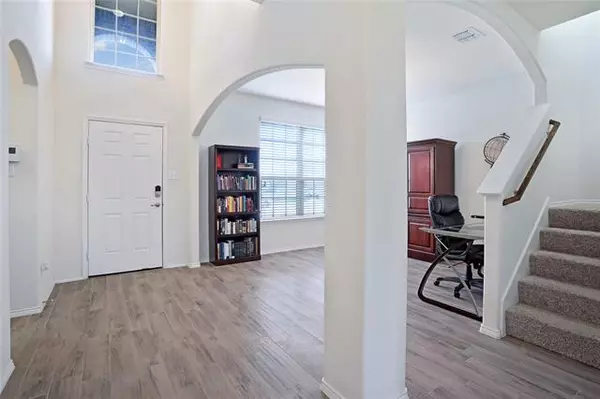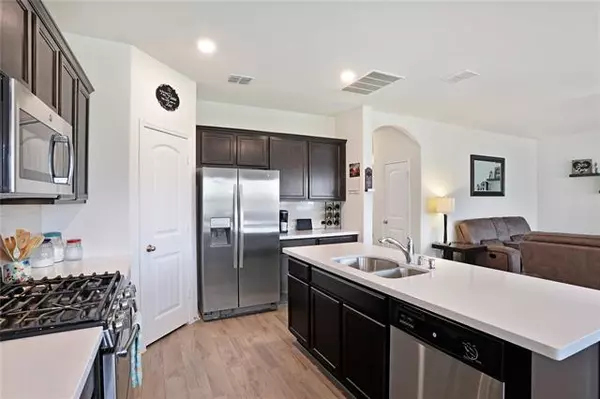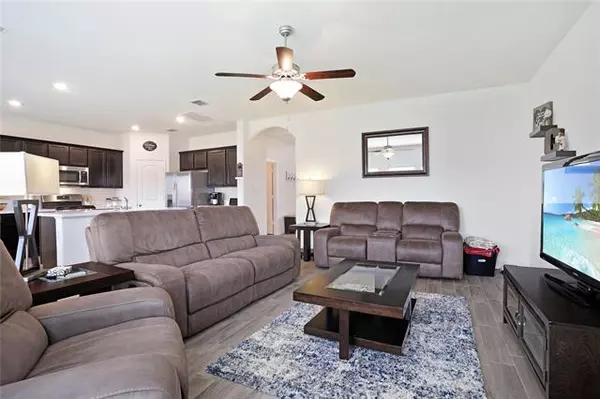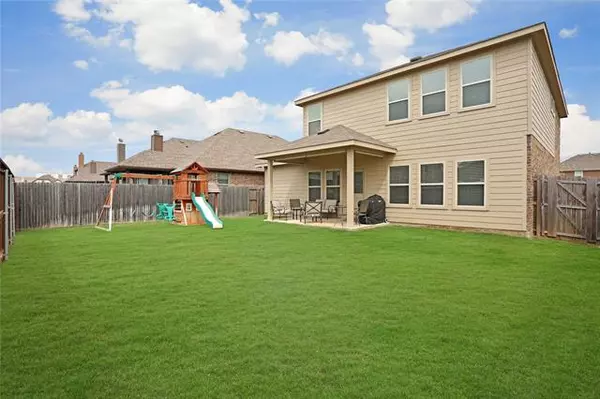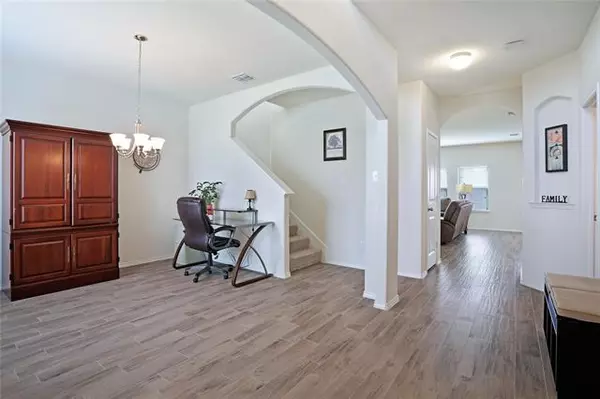$360,000
For more information regarding the value of a property, please contact us for a free consultation.
4 Beds
3 Baths
2,568 SqFt
SOLD DATE : 05/28/2021
Key Details
Property Type Single Family Home
Sub Type Single Family Residence
Listing Status Sold
Purchase Type For Sale
Square Footage 2,568 sqft
Price per Sqft $140
Subdivision Ridgeview Farms
MLS Listing ID 14554776
Sold Date 05/28/21
Style Traditional
Bedrooms 4
Full Baths 2
Half Baths 1
HOA Fees $30/ann
HOA Y/N Mandatory
Total Fin. Sqft 2568
Year Built 2018
Annual Tax Amount $7,878
Lot Size 5,619 Sqft
Acres 0.129
Property Description
STUNNING & beautifully maintained 2018 home located across from open greenspace in the desirable Ridgeview Farms. The spacious master en-suite boasts a luxurious garden tub, separate shower, dual sinks & large walk-in closet. Additional features are quartz counters, SS appl, wood-look tile, crown molding, huge game room, security system & full sprinkler system. Flexible floor plan has family room & kitchen create an open & inviting layout that includes a breakfast nook & access to the relaxing covered back patio. This home was designed for entertaining! Powder bath downstairs that is perfect for guests. Wi-Fi Certified Smart Home powered by Amazon Alexa! Community pool, jogging paths, playground!
Location
State TX
County Tarrant
Community Club House, Community Pool, Greenbelt, Jogging Path/Bike Path, Playground
Direction From 35W exit US-287 N US-81, exit Harmon Rd. At the first traffic circle take the 3rd exit onto Harmon Rd. At the 2nd traffic circle stay right to continue onto Harmon Rd. Turn right to stay on Harmon Rd, turn right on Prairie Dawn then left on Devonshire. Your new Home is on the left.
Rooms
Dining Room 2
Interior
Interior Features Cable TV Available, Decorative Lighting, High Speed Internet Available, Smart Home System, Vaulted Ceiling(s)
Heating Central, Natural Gas
Cooling Ceiling Fan(s), Central Air, Electric
Flooring Carpet, Ceramic Tile
Appliance Dishwasher, Disposal, Gas Cooktop, Gas Range, Microwave, Plumbed for Ice Maker, Vented Exhaust Fan, Gas Water Heater
Heat Source Central, Natural Gas
Laundry Electric Dryer Hookup, Full Size W/D Area, Washer Hookup
Exterior
Exterior Feature Covered Patio/Porch, Rain Gutters
Garage Spaces 2.0
Fence Wood
Community Features Club House, Community Pool, Greenbelt, Jogging Path/Bike Path, Playground
Utilities Available Curbs, Individual Gas Meter, Individual Water Meter, MUD Sewer, MUD Water
Roof Type Composition
Garage Yes
Building
Lot Description Few Trees, Interior Lot, Landscaped, Sprinkler System, Subdivision
Story Two
Foundation Slab
Structure Type Brick,Siding
Schools
Elementary Schools Copper Creek
Middle Schools Prairie Vista
High Schools Saginaw
School District Eagle Mt-Saginaw Isd
Others
Ownership See Offer Instructions
Acceptable Financing Cash, Conventional, FHA, VA Loan
Listing Terms Cash, Conventional, FHA, VA Loan
Financing FHA
Special Listing Condition Aerial Photo
Read Less Info
Want to know what your home might be worth? Contact us for a FREE valuation!

Our team is ready to help you sell your home for the highest possible price ASAP

©2025 North Texas Real Estate Information Systems.
Bought with Basanta Giri • Ready Real Estate

