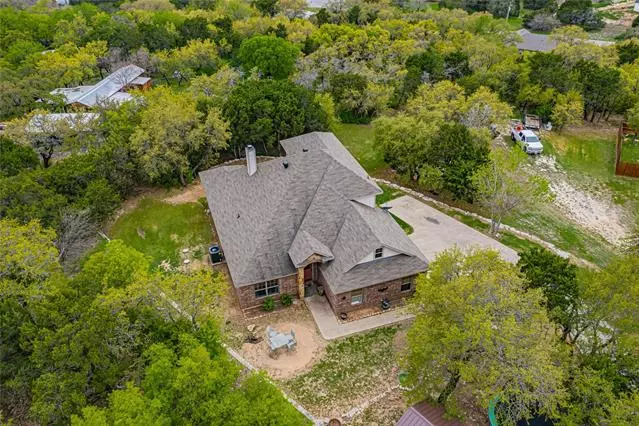$295,000
For more information regarding the value of a property, please contact us for a free consultation.
3 Beds
2 Baths
2,196 SqFt
SOLD DATE : 05/26/2021
Key Details
Property Type Single Family Home
Sub Type Single Family Residence
Listing Status Sold
Purchase Type For Sale
Square Footage 2,196 sqft
Price per Sqft $134
Subdivision Indian Harbor
MLS Listing ID 14548043
Sold Date 05/26/21
Style Traditional
Bedrooms 3
Full Baths 2
HOA Fees $25/ann
HOA Y/N Mandatory
Total Fin. Sqft 2196
Year Built 2010
Annual Tax Amount $4,412
Lot Size 0.940 Acres
Acres 0.94
Lot Dimensions 49*163*213*222
Property Description
Wonderful and spacious home on just under 1 acre located in Indian Harbor! Indian Harbor features a marina, gated entrance, community pool, Lake Granbury access, and more. This home is located on a private cul de sac directly across from the community pool. Exterior features numerous trees and a very private setting. Swing driveway with side entry 2 car garage. Stone retaining walls and a gently sloping back yard with great views! Home features 3 bedrooms all downstairs, 2 full baths, open kitchen, breakfast area off kitchen, large master bedroom, game room upstairs with a wet bar and a separate media room upstairs for movie watching! Great property and big home! Great views of Comanche Peak from balcony!
Location
State TX
County Hood
Community Boat Ramp, Club House, Community Dock, Community Pool, Gated, Greenbelt, Jogging Path/Bike Path, Marina, Park, Perimeter Fencing, Playground
Direction From Glen Rose or Granbury take State Highway 144 and turn East onto Contrary Creek Road. Follow to entrance of Indian Harbor. Use guest lane and provide ID to Kiosk for entry. Clients must follow you in. Through gate onto Apache Trail. On round a bout right on Pala Dura Court. Center house. Sign up
Rooms
Dining Room 1
Interior
Interior Features Cable TV Available, Decorative Lighting, High Speed Internet Available, Vaulted Ceiling(s), Wet Bar
Heating Central, Electric
Cooling Ceiling Fan(s), Central Air, Electric
Flooring Carpet, Concrete
Fireplaces Number 1
Fireplaces Type Brick, Stone, Wood Burning
Equipment Satellite Dish
Appliance Dishwasher, Electric Cooktop, Electric Oven, Electric Range, Microwave, Plumbed for Ice Maker, Refrigerator, Vented Exhaust Fan, Electric Water Heater
Heat Source Central, Electric
Laundry Electric Dryer Hookup, Full Size W/D Area, Washer Hookup
Exterior
Exterior Feature Balcony, Covered Patio/Porch
Garage Spaces 2.0
Fence None
Community Features Boat Ramp, Club House, Community Dock, Community Pool, Gated, Greenbelt, Jogging Path/Bike Path, Marina, Park, Perimeter Fencing, Playground
Utilities Available Aerobic Septic, Individual Water Meter, MUD Water, Outside City Limits, Overhead Utilities
Roof Type Composition
Garage Yes
Building
Lot Description Cul-De-Sac, Interior Lot, Irregular Lot, Landscaped, Lrg. Backyard Grass, Many Trees, Subdivision
Story Two
Foundation Slab
Structure Type Brick,Siding
Schools
Elementary Schools Mambrino
Middle Schools Granbury
High Schools Granbury
School District Granbury Isd
Others
Restrictions Deed
Ownership Kevin J. Olivarez
Acceptable Financing Cash, Conventional, FHA, Texas Vet, USDA Loan, VA Loan
Listing Terms Cash, Conventional, FHA, Texas Vet, USDA Loan, VA Loan
Financing Conventional
Special Listing Condition Aerial Photo, Survey Available
Read Less Info
Want to know what your home might be worth? Contact us for a FREE valuation!

Our team is ready to help you sell your home for the highest possible price ASAP

©2025 North Texas Real Estate Information Systems.
Bought with Kate Barnes • Keller Williams Realty






