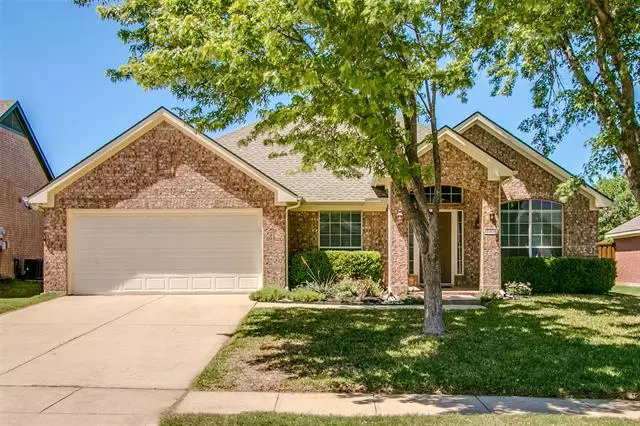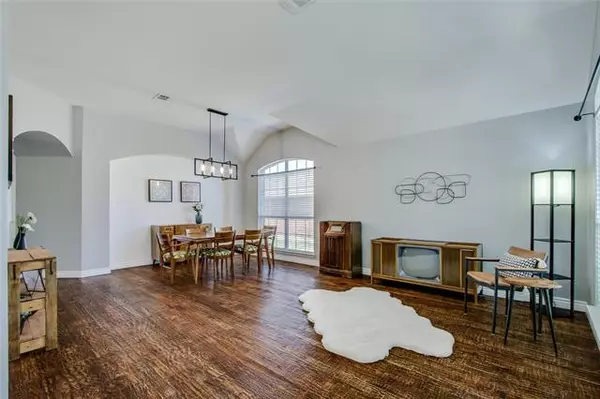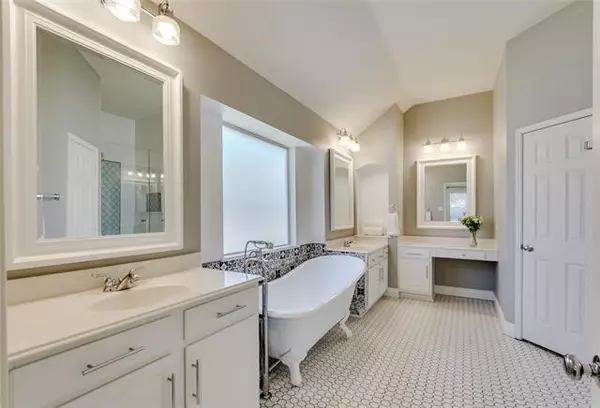$369,900
For more information regarding the value of a property, please contact us for a free consultation.
4 Beds
2 Baths
2,215 SqFt
SOLD DATE : 06/08/2021
Key Details
Property Type Single Family Home
Sub Type Single Family Residence
Listing Status Sold
Purchase Type For Sale
Square Footage 2,215 sqft
Price per Sqft $166
Subdivision Creekside Estates Ph I
MLS Listing ID 14572712
Sold Date 06/08/21
Style Traditional
Bedrooms 4
Full Baths 2
HOA Fees $40/ann
HOA Y/N Mandatory
Total Fin. Sqft 2215
Year Built 2003
Annual Tax Amount $6,594
Lot Size 9,583 Sqft
Acres 0.22
Property Description
MOST AMAZING UPGRADES OVER 60K. MAJOR Master Bath Remodel w Clawfoot Tub, Walk In Custom Shower, Frameless Glass and Tile Inlay, New Tile Flooring and Tub Surround. The Kitchen Will Blow You Away Too! Quartz Counters with Undermount Sink on Large Island and Breakfast Bar Surrounded by Kitchen Aid Professional Series Appliances and Topped Off with Painted Cabinets and an Amazingly Unique Backsplash. The Kitchen and Breakfast Area Opens to the Living Room w Upgraded Stone Fireplace. Handscraped Nail Down Hardwoods in The Living Areas, Dining Room, Office, and Entry as well as Upgraded Light Fixtures, Secondary Bedrooms are Large and Split, 4th BDRM has French Doors, MULTIPLE OFFERS HIGH AND BEST Monday 10 am
Location
State TX
County Collin
Community Community Pool, Greenbelt, Jogging Path/Bike Path, Lake, Park, Playground
Direction 544 East to McCreary left to Creekside Estates right on Laura left on Francis, House on the left. MULTIPLE OFFERS RECEIVED, HIGHEST AND BEST BY MONDAY AT 10AM.
Rooms
Dining Room 2
Interior
Interior Features Decorative Lighting, High Speed Internet Available, Vaulted Ceiling(s)
Heating Central, Natural Gas
Cooling Ceiling Fan(s), Central Air, Electric
Flooring Carpet, Ceramic Tile, Wood
Fireplaces Number 1
Fireplaces Type Brick, Wood Burning
Appliance Commercial Grade Range, Dishwasher, Disposal, Gas Range, Microwave, Plumbed For Gas in Kitchen, Plumbed for Ice Maker, Gas Water Heater
Heat Source Central, Natural Gas
Laundry Electric Dryer Hookup, Full Size W/D Area, Washer Hookup
Exterior
Exterior Feature Rain Gutters, Storage
Garage Spaces 2.0
Fence Brick, Metal, Wood
Community Features Community Pool, Greenbelt, Jogging Path/Bike Path, Lake, Park, Playground
Utilities Available All Weather Road, City Sewer, City Water, Concrete, Curbs, Individual Gas Meter, Sidewalk, Underground Utilities
Roof Type Composition
Garage Yes
Building
Lot Description Adjacent to Greenbelt, Few Trees, Interior Lot, Landscaped, Lrg. Backyard Grass, Sprinkler System, Subdivision
Story One
Foundation Slab
Structure Type Brick
Schools
Elementary Schools Smith
Middle Schools Mcmillan
High Schools Wylie
School District Wylie Isd
Others
Ownership See Media Offer Instructions
Acceptable Financing Cash, Conventional, FHA, VA Loan
Listing Terms Cash, Conventional, FHA, VA Loan
Financing Conventional
Special Listing Condition Survey Available
Read Less Info
Want to know what your home might be worth? Contact us for a FREE valuation!

Our team is ready to help you sell your home for the highest possible price ASAP

©2024 North Texas Real Estate Information Systems.
Bought with William Wagner • Coldwell Banker Apex, REALTORS




