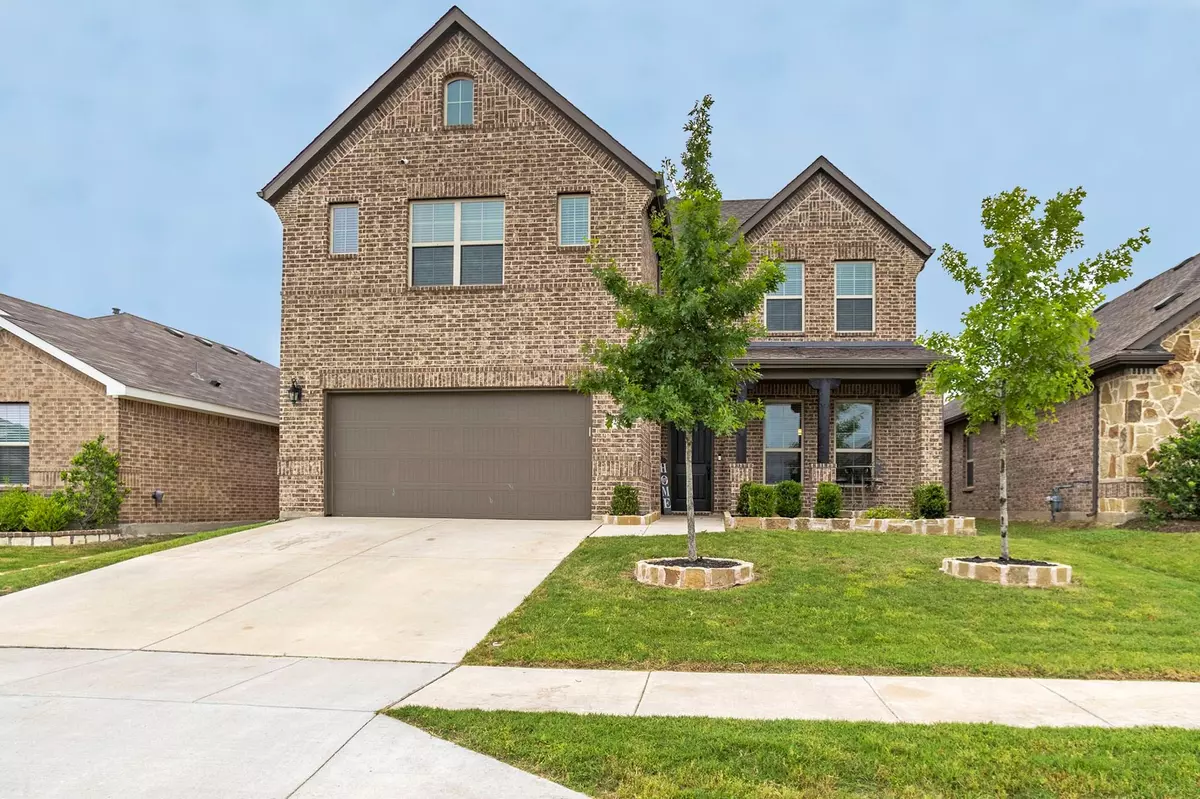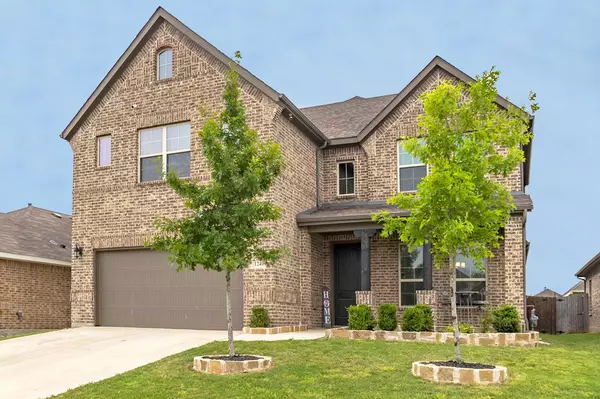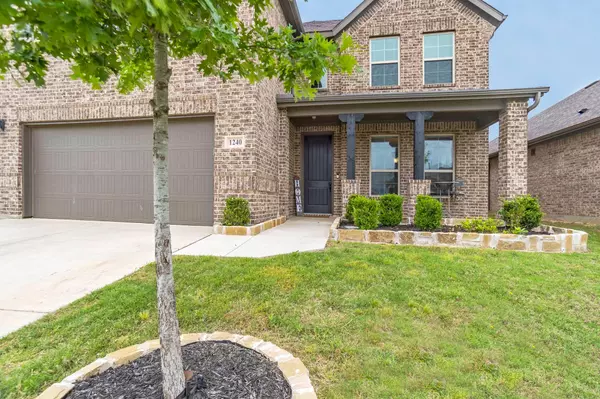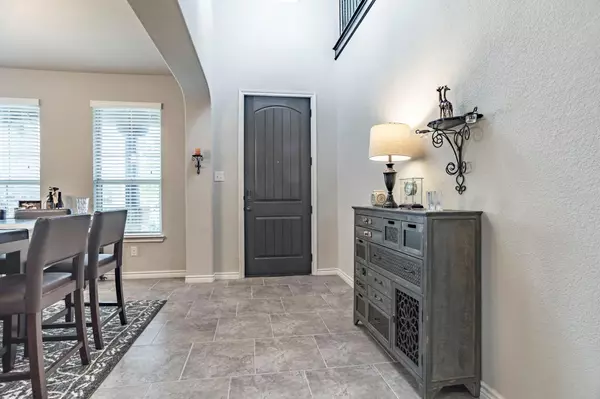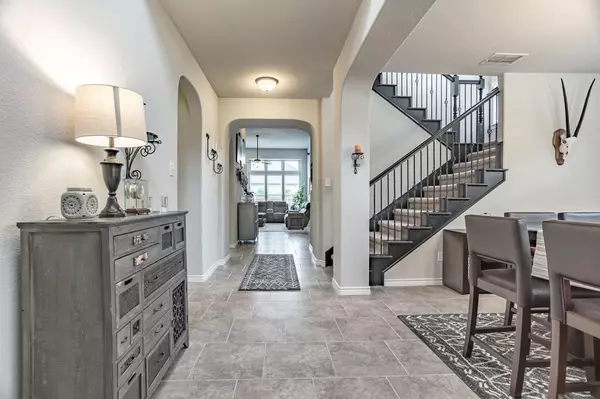$370,000
For more information regarding the value of a property, please contact us for a free consultation.
4 Beds
3 Baths
2,716 SqFt
SOLD DATE : 06/08/2021
Key Details
Property Type Single Family Home
Sub Type Single Family Residence
Listing Status Sold
Purchase Type For Sale
Square Footage 2,716 sqft
Price per Sqft $136
Subdivision Ridgeview Farms
MLS Listing ID 14565942
Sold Date 06/08/21
Style Traditional
Bedrooms 4
Full Baths 3
HOA Fees $30/ann
HOA Y/N Mandatory
Total Fin. Sqft 2716
Year Built 2016
Annual Tax Amount $8,908
Lot Size 5,488 Sqft
Acres 0.126
Lot Dimensions 110' x 50'
Property Description
HIGHEST AND BEST BY 5 PM MONDAY, MAY 7. Built by Dunhill Homes in 2016. Much popular Molly floorplan. Two story entryway. Bright, open concept home. Covered front and back porches. Move in ready, no work to be done. Granite counter tops, stainless steel appliances, decorative vent hood, box window in master bedroom, box window in family room with 12 foot ceiling, 36 in fireplace, game room and an extended covered patio. Tile floors on first floor, except family room, primary bedroom and secondary bedroom. 2 inch blinds on all windows. Easy access to DFW Airport, Alliance Town Center, Presidio Village and all of it's shops and restaurants. New roof in May, 2021. Security system conveys with home.
Location
State TX
County Tarrant
Community Community Pool, Park
Direction I-35 West, North Freeway service road E, Take exit 63 from I-35, Heritage Trace Parkway to Harmon Road, Turn right on running River Lane, Turn left on Devonshire Drive, Turn right on Trumpet Drive
Rooms
Dining Room 2
Interior
Interior Features Cable TV Available
Heating Central, Natural Gas
Cooling Central Air, Electric
Flooring Carpet, Ceramic Tile
Fireplaces Number 1
Fireplaces Type Gas Logs, Stone
Appliance Gas Range, Microwave, Plumbed For Gas in Kitchen, Plumbed for Ice Maker
Heat Source Central, Natural Gas
Laundry Electric Dryer Hookup, Full Size W/D Area, Washer Hookup
Exterior
Garage Spaces 2.0
Fence Wood
Community Features Community Pool, Park
Utilities Available All Weather Road, Asphalt, City Sewer, City Water, Curbs, Individual Gas Meter, Individual Water Meter
Roof Type Composition
Garage Yes
Building
Lot Description Interior Lot
Story Two
Foundation Slab
Structure Type Brick
Schools
Elementary Schools Comanche Springs
Middle Schools Prairie Vista
High Schools Saginaw
School District Eagle Mt-Saginaw Isd
Others
Restrictions Unknown Encumbrance(s)
Ownership of record
Acceptable Financing Cash, Conventional, FHA, VA Loan
Listing Terms Cash, Conventional, FHA, VA Loan
Financing Cash
Read Less Info
Want to know what your home might be worth? Contact us for a FREE valuation!

Our team is ready to help you sell your home for the highest possible price ASAP

©2025 North Texas Real Estate Information Systems.
Bought with Renee Pellet • JP and Associates Southlake

