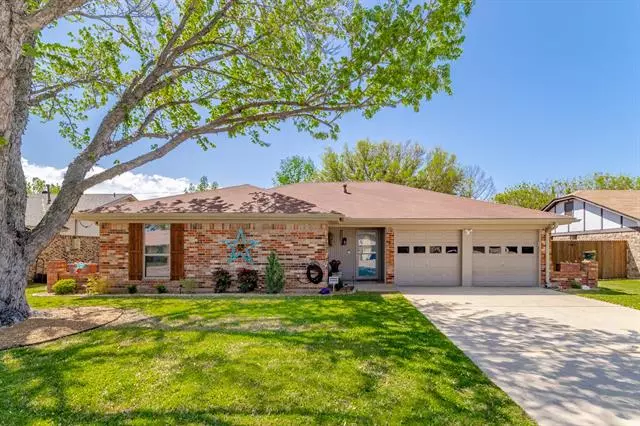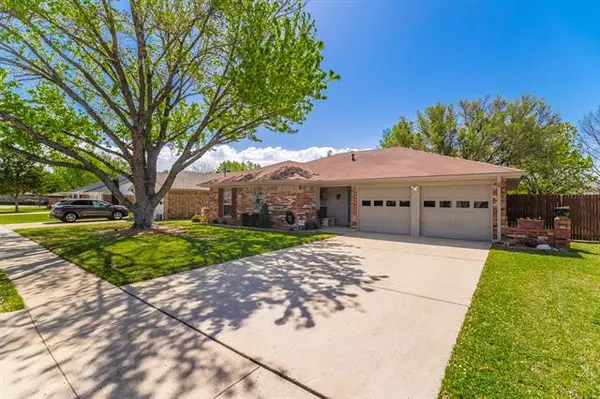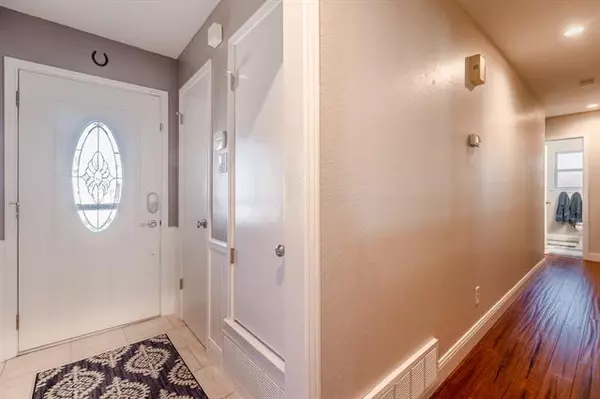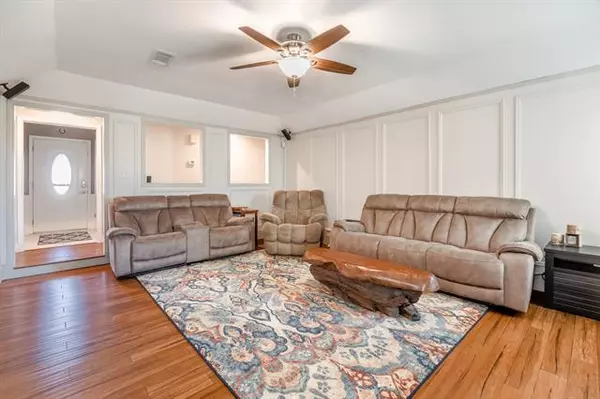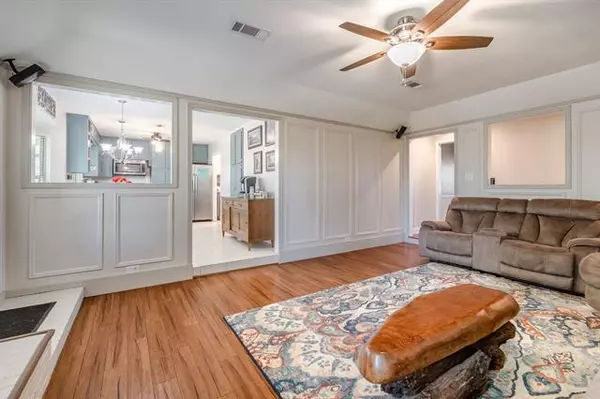$268,000
For more information regarding the value of a property, please contact us for a free consultation.
3 Beds
2 Baths
1,504 SqFt
SOLD DATE : 05/21/2021
Key Details
Property Type Single Family Home
Sub Type Single Family Residence
Listing Status Sold
Purchase Type For Sale
Square Footage 1,504 sqft
Price per Sqft $178
Subdivision Westpark Way Estates
MLS Listing ID 14549622
Sold Date 05/21/21
Style Traditional
Bedrooms 3
Full Baths 2
HOA Y/N None
Total Fin. Sqft 1504
Year Built 1979
Annual Tax Amount $4,082
Lot Size 8,319 Sqft
Acres 0.191
Property Description
Stunningly well-maintained home in the heart of HEB! Beautifully painted kitchen cabinets with new kitchen floors, all new fixtures and high efficiency windows throughout the home, scraped & painted ceilings, exterior of house and shed painted, new cedar fence! See attachment for list of additional upgrades! Quiet, friendly neighborhood and located on a low-traffic, u-shaped street. Well-manicured, low-maintenance lawn with raised vegetable garden on a drip line. Playset, trampoline, refrigerator, washer and dryer, and couch and loveseat are all negotiable.
Location
State TX
County Tarrant
Direction From I-30, Exit Cooper St, and go North, turn left onto Green Oaks Blvd, right onto Greenbelt Rd, left onto Trinity Blvd, left on House Anderson Rd in Fort Worth; turn left onto Westpark Way Cir in Euless
Rooms
Dining Room 1
Interior
Interior Features Cable TV Available, Decorative Lighting, High Speed Internet Available, Wainscoting
Heating Central, Natural Gas
Cooling Ceiling Fan(s), Central Air, Electric
Flooring Carpet, Ceramic Tile, Wood
Fireplaces Number 1
Fireplaces Type Brick, Gas Starter
Appliance Convection Oven, Dishwasher, Disposal, Electric Cooktop, Electric Range, Plumbed for Ice Maker, Gas Water Heater
Heat Source Central, Natural Gas
Laundry Electric Dryer Hookup, Full Size W/D Area, Washer Hookup
Exterior
Exterior Feature Rain Gutters, Private Yard, Storage
Garage Spaces 2.0
Fence Brick, Wood
Utilities Available City Sewer, City Water, Curbs, Sidewalk
Roof Type Composition
Garage Yes
Building
Lot Description Sprinkler System
Story One
Foundation Slab
Structure Type Brick
Schools
Elementary Schools Wilshire
Middle Schools Central
High Schools Trinity
School District Hurst-Euless-Bedford Isd
Others
Ownership Wesley & Holly Parnell
Acceptable Financing Cash, Conventional, FHA, VA Loan
Listing Terms Cash, Conventional, FHA, VA Loan
Financing Conventional
Special Listing Condition Survey Available
Read Less Info
Want to know what your home might be worth? Contact us for a FREE valuation!

Our team is ready to help you sell your home for the highest possible price ASAP

©2025 North Texas Real Estate Information Systems.
Bought with Stephen Hargrove • Keller Williams Realty DPR

