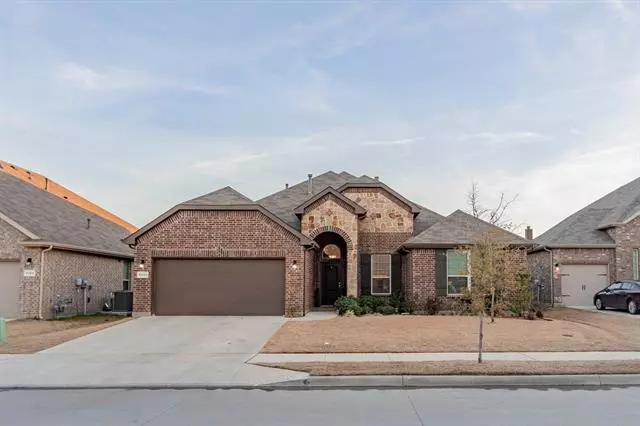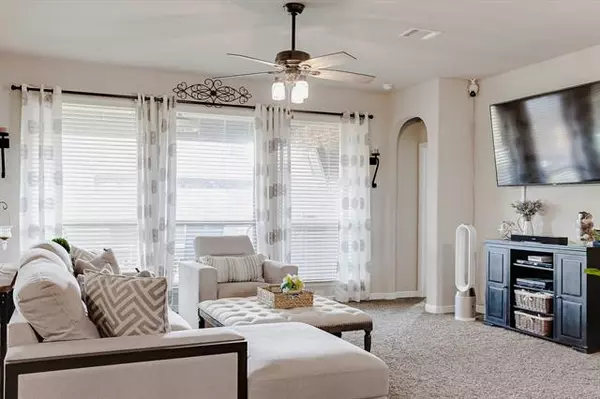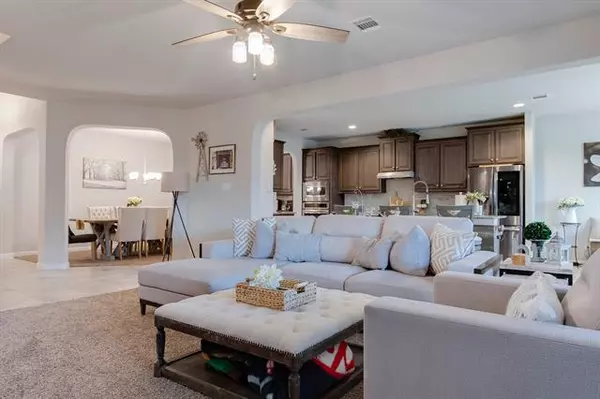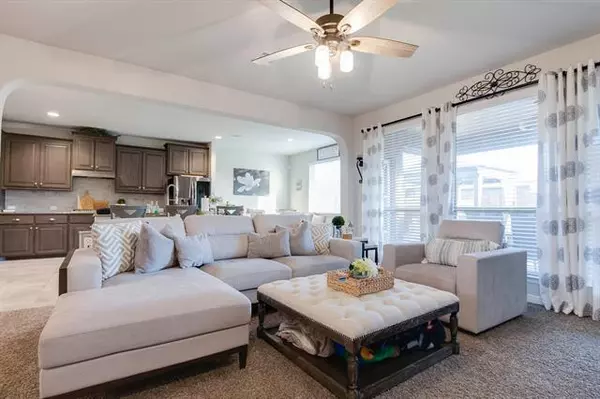$325,000
For more information regarding the value of a property, please contact us for a free consultation.
5 Beds
3 Baths
2,585 SqFt
SOLD DATE : 03/31/2021
Key Details
Property Type Single Family Home
Sub Type Single Family Residence
Listing Status Sold
Purchase Type For Sale
Square Footage 2,585 sqft
Price per Sqft $125
Subdivision Twin Mills Add
MLS Listing ID 14520583
Sold Date 03/31/21
Style Traditional
Bedrooms 5
Full Baths 3
HOA Fees $40/ann
HOA Y/N Mandatory
Total Fin. Sqft 2585
Year Built 2018
Annual Tax Amount $7,667
Lot Size 6,882 Sqft
Acres 0.158
Property Description
Multiple offers received. All offers due on Sat., Feb 27th. This amazing OPEN CONCEPT, large breakfast island, eat-in kitchen, dining room, and large living with floor-to-ceiling windows. The large master bedroom is split from the three downstairs bedrooms, and the extra-large 5th bedroom and 3rd full bath sits upstairs making it the perfect in-law suite, flex room, or second living. The best part is the back yard! The newly constructed custom gazebo and fireplace includes rock benches for additional seating, a lovely rock path, and a desinated play area for the kids. It's truly the perfect setting for our beautiful Texas sunsets. FOR ALL QUESTIONS AND OR OFFERS PLEASE CONTACT LISTING AGENT # 2.
Location
State TX
County Tarrant
Community Club House, Community Pool, Jogging Path/Bike Path, Park, Playground
Direction From 820 West, exit Marine Creek and go North past roundabouts onto Old Decatur Rd. Turn left onto W. Bailey Boswell. Turn right onto Twin Mills Blvd. Turn Left onto Wild Oats Dr.. Turn right onto Wheatfield Trail. Turn Left onto Rye Dr., House will be on your left.
Rooms
Dining Room 2
Interior
Interior Features Cable TV Available, Decorative Lighting
Heating Central, Natural Gas
Cooling Central Air, Electric
Flooring Carpet, Ceramic Tile
Fireplaces Number 2
Fireplaces Type Gas Logs, Gas Starter, Wood Burning
Appliance Dishwasher, Disposal, Electric Oven, Gas Cooktop, Microwave, Plumbed for Ice Maker, Gas Water Heater
Heat Source Central, Natural Gas
Laundry Electric Dryer Hookup, Full Size W/D Area
Exterior
Exterior Feature Covered Patio/Porch, Fire Pit, Rain Gutters
Garage Spaces 2.0
Fence Wood
Community Features Club House, Community Pool, Jogging Path/Bike Path, Park, Playground
Utilities Available City Sewer, City Water, Individual Gas Meter, Individual Water Meter
Roof Type Composition
Garage Yes
Building
Lot Description Interior Lot, Sprinkler System
Story Two
Foundation Slab
Structure Type Brick
Schools
Elementary Schools Lake Pointe
Middle Schools Wayside
High Schools Boswell
School District Eagle Mt-Saginaw Isd
Others
Restrictions Unknown Encumbrance(s)
Ownership Tax Rolls
Acceptable Financing Cash, Conventional, FHA, VA Loan
Listing Terms Cash, Conventional, FHA, VA Loan
Financing Conventional
Read Less Info
Want to know what your home might be worth? Contact us for a FREE valuation!

Our team is ready to help you sell your home for the highest possible price ASAP

©2025 North Texas Real Estate Information Systems.
Bought with Lynn Wilson • Compass RE Texas, LLC






