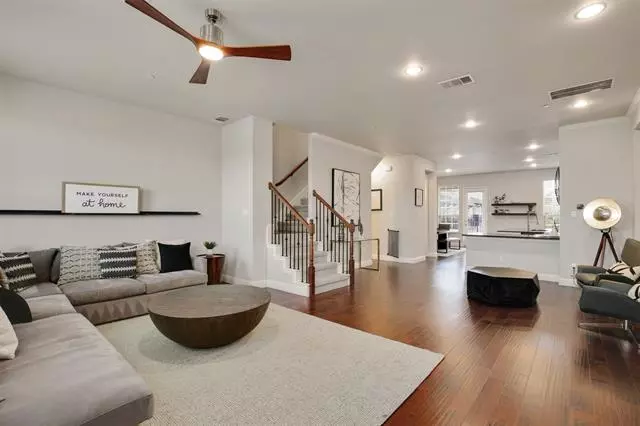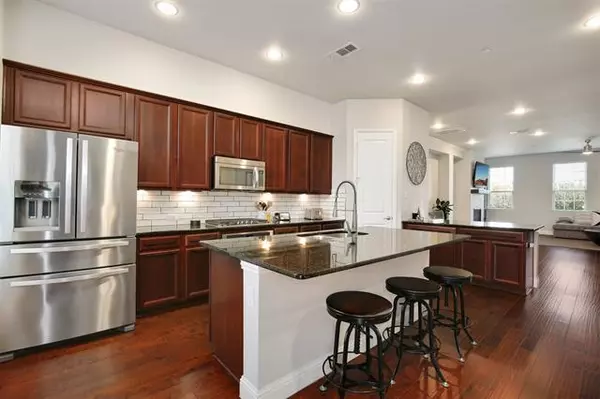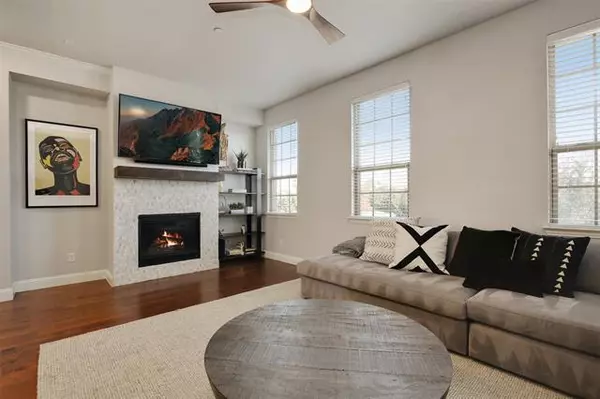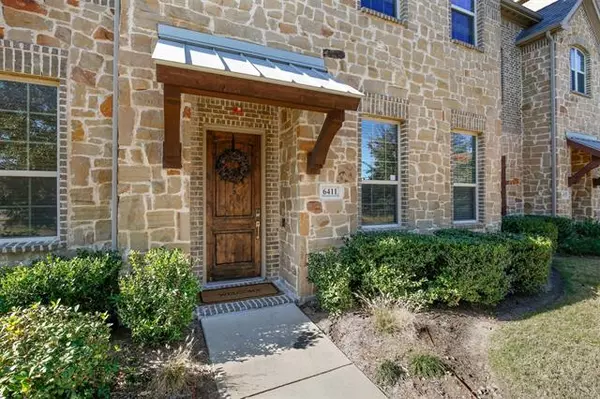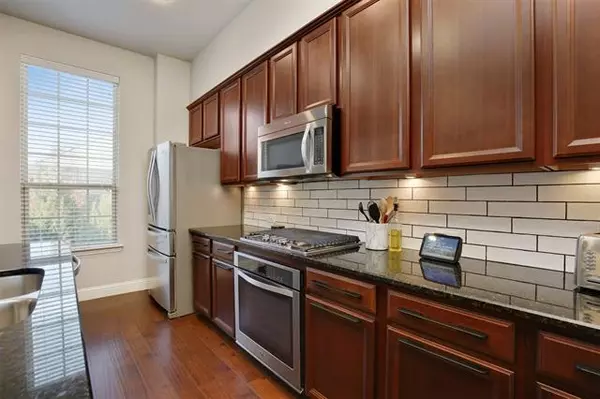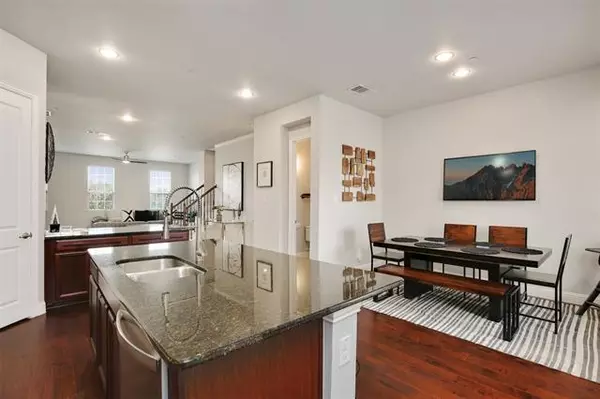$385,000
For more information regarding the value of a property, please contact us for a free consultation.
3 Beds
4 Baths
2,461 SqFt
SOLD DATE : 03/30/2021
Key Details
Property Type Townhouse
Sub Type Townhouse
Listing Status Sold
Purchase Type For Sale
Square Footage 2,461 sqft
Price per Sqft $156
Subdivision La Palazzi
MLS Listing ID 14480479
Sold Date 03/30/21
Bedrooms 3
Full Baths 2
Half Baths 2
HOA Fees $104
HOA Y/N Mandatory
Total Fin. Sqft 2461
Year Built 2014
Annual Tax Amount $14,191
Lot Size 2,178 Sqft
Acres 0.05
Property Description
Modern twist to a timeless traditional! This like new 3 bedroom Ashton Woods is situated in the heart of Las Colinas! Impeccably maintained & fully loaded! Downstairs living area as you enter the home could flex as a home office, exercise room, or an awesome game-media room! Large island kitchen opens to the light and bright living room and features ss appliances, gas burner stove, recessed lighting, new subway tile backsplash, plus tons of cabinet & granite counter space for grand scale cooking. Highlights include upgraded fixtures, hardwood flooring, upgraded FP tile & mantle, plus smart home enabled. Premium location near Music Factory, Campion Trail, and a treasure trove of amenities & conveniences nearby.
Location
State TX
County Dallas
Community Community Sprinkler
Direction From LBJ Fwy Head west on I-635 W, take exit 30 toward Las Colinas Blvd, Use the left lane to merge onto Valley View Ln, Turn left onto Las Colinas Blvd, Destination will be on the right
Rooms
Dining Room 2
Interior
Interior Features Cable TV Available, Central Vacuum, Decorative Lighting, Flat Screen Wiring, High Speed Internet Available, Multiple Staircases, Smart Home System, Sound System Wiring
Heating Central, Natural Gas
Cooling Ceiling Fan(s), Central Air, Electric
Flooring Carpet, Ceramic Tile, Wood
Fireplaces Number 1
Fireplaces Type Gas Starter
Equipment Satellite Dish
Appliance Dishwasher, Disposal, Gas Range, Microwave, Plumbed for Ice Maker, Vented Exhaust Fan, Electric Water Heater
Heat Source Central, Natural Gas
Laundry Electric Dryer Hookup, Washer Hookup
Exterior
Exterior Feature Balcony
Garage Spaces 2.0
Community Features Community Sprinkler
Utilities Available City Sewer, City Water, Community Mailbox, Concrete, Individual Gas Meter, Individual Water Meter
Roof Type Composition
Garage Yes
Building
Lot Description Landscaped, Subdivision, Water/Lake View
Story Three Or More
Foundation Slab
Structure Type Frame
Schools
Elementary Schools La Villita
Middle Schools Bush
High Schools Ranchview
School District Carrollton-Farmers Branch Isd
Others
Ownership on file
Acceptable Financing Cash, Conventional, FHA, VA Loan
Listing Terms Cash, Conventional, FHA, VA Loan
Financing Conventional
Special Listing Condition Survey Available
Read Less Info
Want to know what your home might be worth? Contact us for a FREE valuation!

Our team is ready to help you sell your home for the highest possible price ASAP

©2024 North Texas Real Estate Information Systems.
Bought with Ravi Boinpally • Direct Realty

