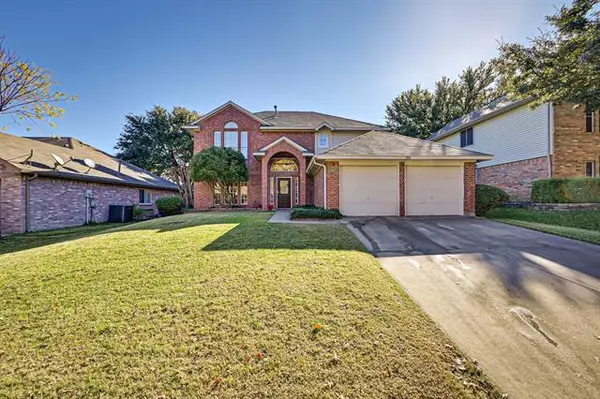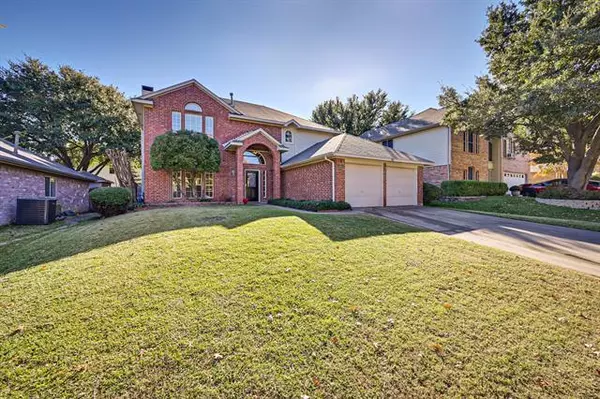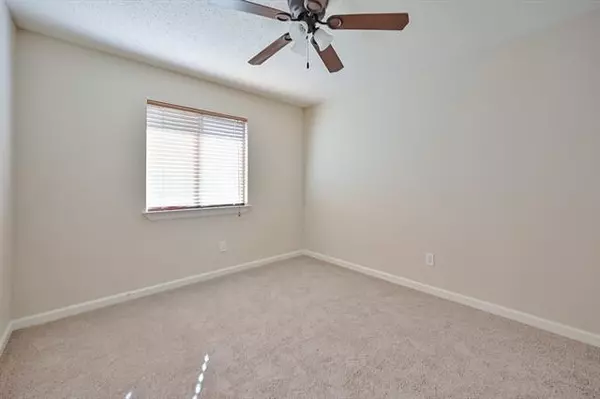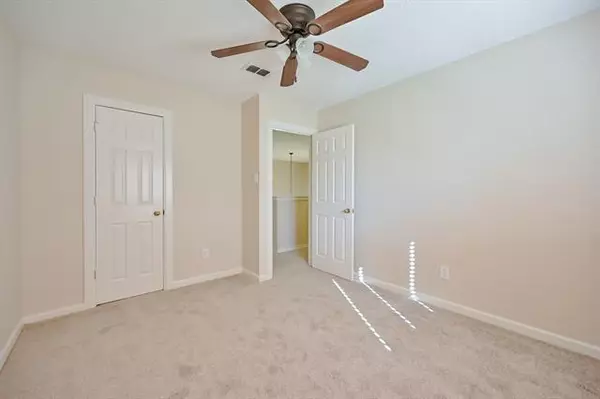$260,000
For more information regarding the value of a property, please contact us for a free consultation.
4 Beds
3 Baths
2,056 SqFt
SOLD DATE : 01/25/2021
Key Details
Property Type Single Family Home
Sub Type Single Family Residence
Listing Status Sold
Purchase Type For Sale
Square Footage 2,056 sqft
Price per Sqft $126
Subdivision Sheffield Village Ph 9
MLS Listing ID 14483662
Sold Date 01/25/21
Style Traditional
Bedrooms 4
Full Baths 2
Half Baths 1
HOA Y/N None
Total Fin. Sqft 2056
Year Built 1991
Annual Tax Amount $5,678
Lot Size 6,011 Sqft
Acres 0.138
Property Description
Plant-lovers take note: this home comes equipped with an attached atrium for year-round green thumbing! Tidy curb appeal and a nicely landscaped backyard make this one's exterior an all-around winner with a welcoming interior floor plan to match. Layout features an open concept kitchen and living room, formal dining room, and French-doored formal living room that could also work as an office. Soaring ceilings and sunny, spa-like ensuite in Master. Newer carpet and water heater this year! Accessible via 20 and 360 near Kroger, LA Fitness, and Grand Prairie Premium Outlets. Come see today!
Location
State TX
County Tarrant
Direction Closest major intersection: Kingswood Blvd and Lake Ridge Pkwy
Rooms
Dining Room 2
Interior
Interior Features Cable TV Available, Decorative Lighting, High Speed Internet Available, Vaulted Ceiling(s)
Heating Central, Natural Gas
Cooling Ceiling Fan(s), Central Air, Gas
Flooring Carpet, Ceramic Tile, Wood
Fireplaces Number 1
Fireplaces Type Wood Burning
Appliance Dishwasher, Disposal, Double Oven, Electric Range, Microwave, Plumbed for Ice Maker, Gas Water Heater
Heat Source Central, Natural Gas
Laundry Electric Dryer Hookup, Full Size W/D Area, Washer Hookup
Exterior
Exterior Feature Rain Gutters, Storage
Garage Spaces 2.0
Fence Wood
Utilities Available City Sewer, City Water
Roof Type Composition
Garage Yes
Building
Lot Description Few Trees, Interior Lot, Landscaped, Subdivision
Story Two
Foundation Slab
Structure Type Brick
Schools
Elementary Schools West
Middle Schools Barnett
High Schools Bowie
School District Arlington Isd
Others
Ownership Brenda Brady
Acceptable Financing Cash, Conventional, FHA, VA Loan
Listing Terms Cash, Conventional, FHA, VA Loan
Financing Conventional
Read Less Info
Want to know what your home might be worth? Contact us for a FREE valuation!

Our team is ready to help you sell your home for the highest possible price ASAP

©2025 North Texas Real Estate Information Systems.
Bought with Andrew Pesantez • Epic National Realty, LLC






