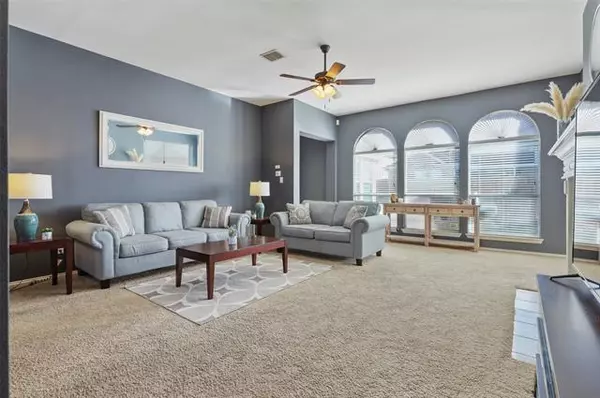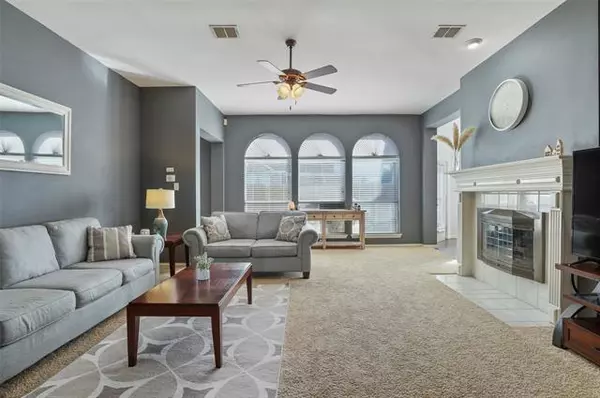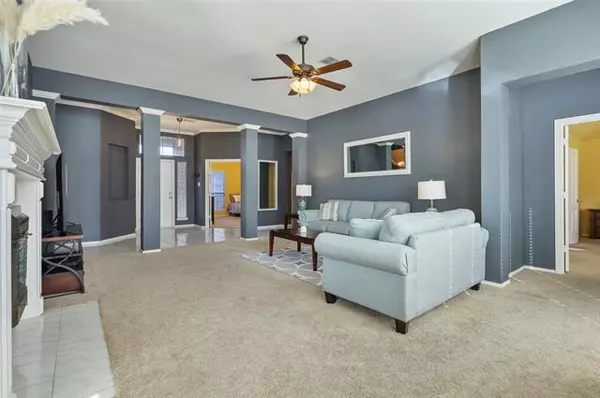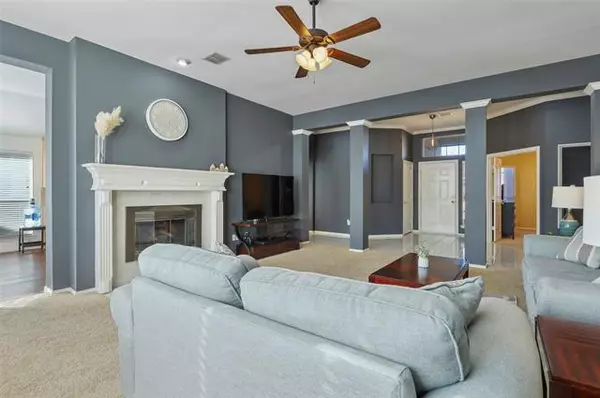$279,900
For more information regarding the value of a property, please contact us for a free consultation.
3 Beds
2 Baths
2,243 SqFt
SOLD DATE : 03/08/2021
Key Details
Property Type Single Family Home
Sub Type Single Family Residence
Listing Status Sold
Purchase Type For Sale
Square Footage 2,243 sqft
Price per Sqft $124
Subdivision Sheffield Village Ph 10
MLS Listing ID 14514324
Sold Date 03/08/21
Style Traditional
Bedrooms 3
Full Baths 2
HOA Y/N None
Total Fin. Sqft 2243
Year Built 1995
Annual Tax Amount $6,006
Lot Size 6,011 Sqft
Acres 0.138
Property Description
Move-in-ready former model home in quiet neighborhood and fabulous Grand Prairie location. ArlingtonISD! Tall ceilings, wall of windows, & tiled entry welcome you in. Versatile split-bedroom floorplan with 2nd living that can double as private office, or 4th bedroom - perfect for growing family or working from home. Expansive kitchen features large island, stone tile backsplash, and is open to formal dining and breakfast room! Oversized master bedroom features beautiful bay windows with built-in seating area, & a large walk in closet. En-suite master bath has double vanities, separate shower, & a jetted tub. Recent updates include fresh paint, luxury plank flooring, and decorative lighting.
Location
State TX
County Tarrant
Direction Take I-635 W, President George Bush Turnpike S, State Hwy 161 S and President George Bush Turnpike S to S State Hwy 360 - S Watson Rd in Grand Prairie. Take the exit toward Kingswood Blvd - Green Oaks Blvd SE from TX-360 S
Rooms
Dining Room 2
Interior
Interior Features Cable TV Available, Decorative Lighting, Smart Home System
Heating Central, Natural Gas
Cooling Ceiling Fan(s), Central Air, Electric
Flooring Carpet, Ceramic Tile, Luxury Vinyl Plank
Fireplaces Number 1
Fireplaces Type Gas Logs, Gas Starter
Appliance Dishwasher, Disposal, Electric Cooktop, Microwave, Gas Water Heater
Heat Source Central, Natural Gas
Laundry Electric Dryer Hookup, Full Size W/D Area, Washer Hookup
Exterior
Exterior Feature Covered Patio/Porch, Rain Gutters
Garage Spaces 2.0
Fence Wood
Utilities Available City Sewer, City Water, Concrete, Curbs, Sidewalk
Roof Type Composition
Garage Yes
Building
Lot Description Few Trees, Interior Lot, Landscaped, Sprinkler System
Story One
Foundation Pillar/Post/Pier
Structure Type Brick
Schools
Elementary Schools West
Middle Schools Barnett
High Schools Bowie
School District Arlington Isd
Others
Ownership See DCAD
Acceptable Financing Cash, Conventional, FHA, VA Loan
Listing Terms Cash, Conventional, FHA, VA Loan
Financing Conventional
Special Listing Condition Survey Available
Read Less Info
Want to know what your home might be worth? Contact us for a FREE valuation!

Our team is ready to help you sell your home for the highest possible price ASAP

©2025 North Texas Real Estate Information Systems.
Bought with Kathleen Astran • North Star Properties






