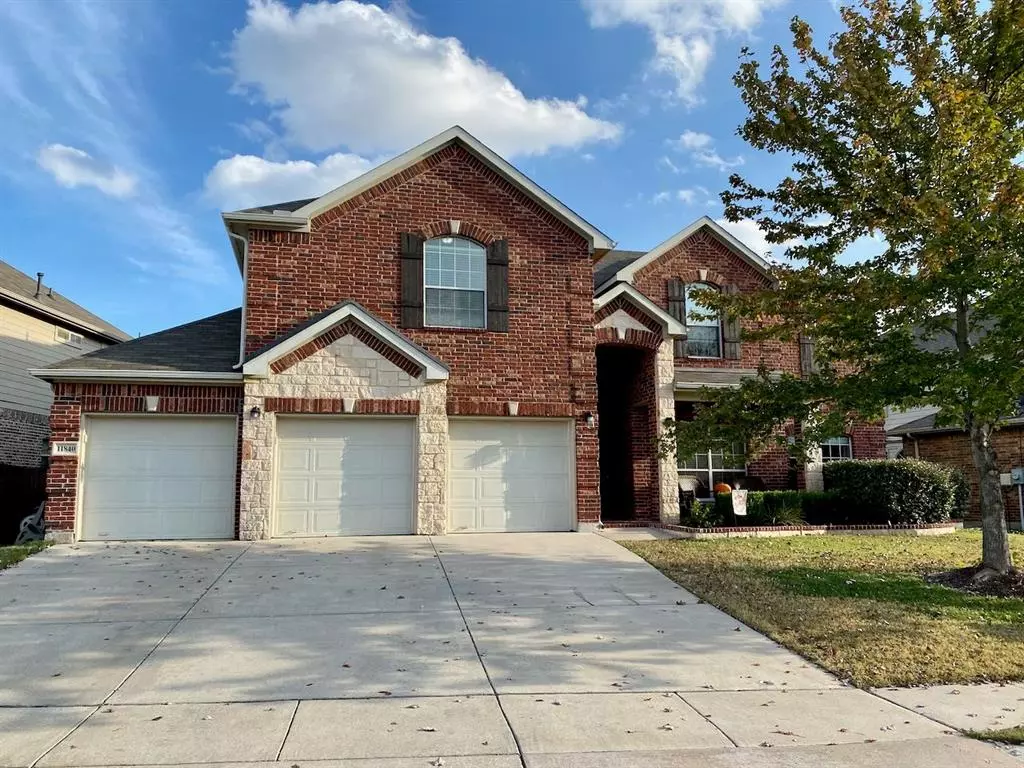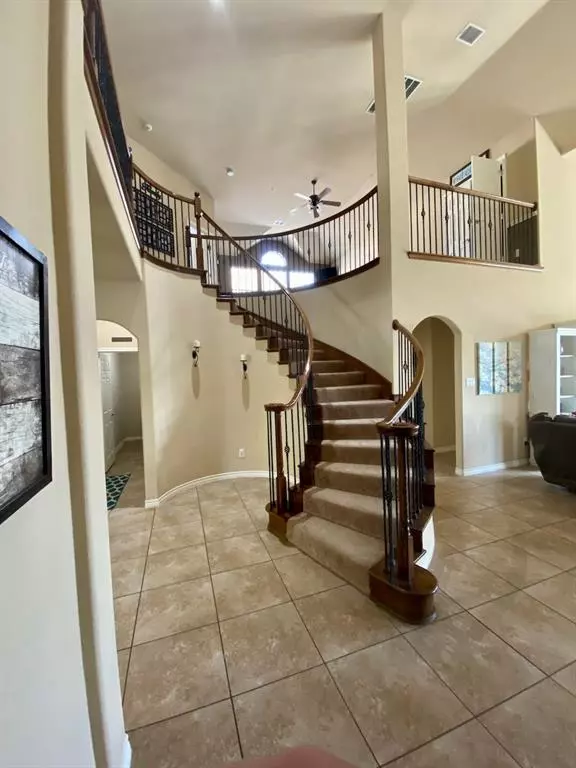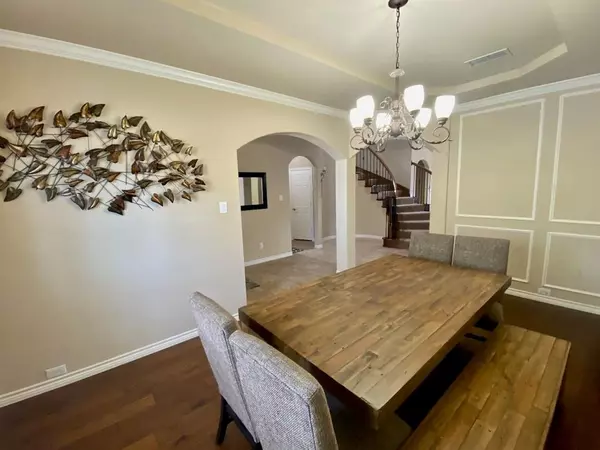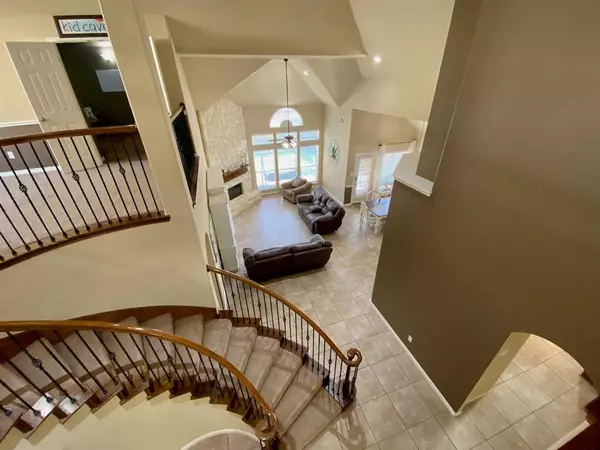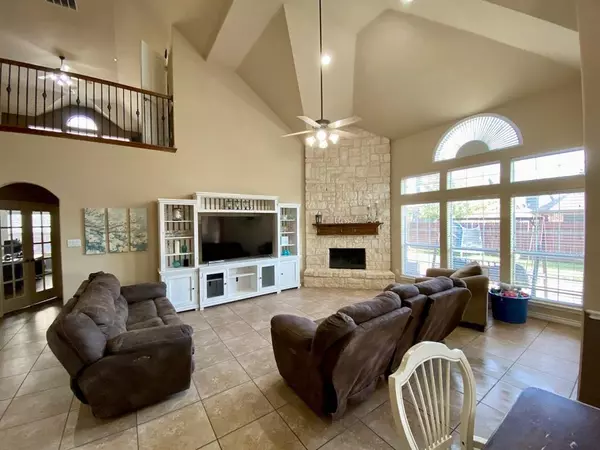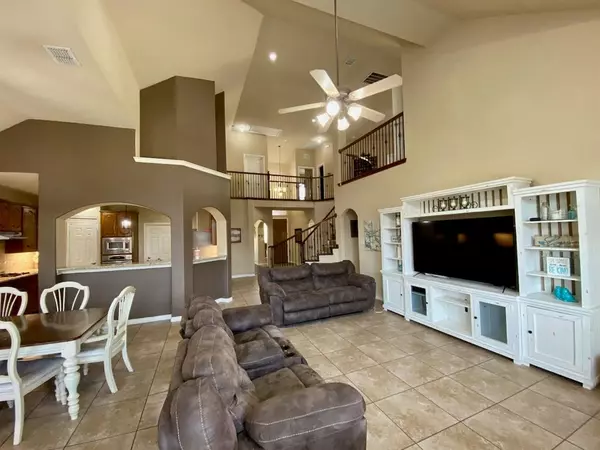$442,000
For more information regarding the value of a property, please contact us for a free consultation.
5 Beds
4 Baths
4,173 SqFt
SOLD DATE : 12/17/2020
Key Details
Property Type Single Family Home
Sub Type Single Family Residence
Listing Status Sold
Purchase Type For Sale
Square Footage 4,173 sqft
Price per Sqft $105
Subdivision Villages Of Woodland Spgs W
MLS Listing ID 14465031
Sold Date 12/17/20
Style Traditional
Bedrooms 5
Full Baths 4
HOA Fees $22
HOA Y/N Mandatory
Total Fin. Sqft 4173
Year Built 2008
Annual Tax Amount $2,385
Lot Size 8,102 Sqft
Acres 0.186
Property Description
THIS HOME HAS AN AMAZING FLOOR PLAN,COMPLETE WITH A BEAUTIFUL WINDING STAIRCASE AND 24 FOOT CEILINGS. EXCELLENT HOME FOR A GROWING FAMILY, AS WELL AS ENTERTAINING FRIENDS AND FAMILY. HOME HAS 5 BEDROOMS, 4 BATHS. GORGEOUS MASTER WITH LARGE SITTING AREA AND BAY WINDOW, BEAUTIFUL REMODELED MASTER BATH, WITH DOUBLE SINKS AND WALK IN SHOWER. HAS FRESH NEW PAINT THROUGHOUT, WITH AN ADDITIONAL BEDROOM DOWN. FORMAL DINING ROOM, A GOURMET KITCHEN, AND A STUDY. DEN HAS A FLOOR TO CEILING STONE FIREPLACE. UPSTAIRS BOAST A LARGE GAME ROOM, MEDIA ROOM WITH FOUR ADDITIONAL BEDROOMS. A THREE CAR GARAGE. DOG RUN IF NEEDED.
NEIGHBORHOOD HAS 6 SWIMMING POOLS AND SEVERAL PARKS. YOU HAVE YOUR CHOICE OF NWISD OR KISD.
Location
State TX
County Tarrant
Community Club House, Community Pool, Community Sprinkler, Park
Direction Take riverside north from heritage trace to Timberland
Rooms
Dining Room 2
Interior
Interior Features Cable TV Available, Decorative Lighting, High Speed Internet Available, Other, Vaulted Ceiling(s)
Heating Central, Natural Gas, Zoned
Cooling Central Air, Electric, Zoned
Flooring Carpet, Ceramic Tile, Parquet
Fireplaces Number 1
Fireplaces Type Gas Logs, Stone
Appliance Dishwasher, Disposal, Electric Oven, Gas Cooktop, Microwave, Plumbed for Ice Maker
Heat Source Central, Natural Gas, Zoned
Exterior
Exterior Feature Dog Run
Garage Spaces 3.0
Fence Wood
Community Features Club House, Community Pool, Community Sprinkler, Park
Utilities Available City Sewer, City Water
Roof Type Composition
Total Parking Spaces 3
Garage Yes
Building
Story Two
Foundation Slab
Level or Stories Two
Structure Type Brick
Schools
Elementary Schools Kay Granger
Middle Schools Trinity Meadows
High Schools Byron Nelson
School District Northwest Isd
Others
Ownership JE
Acceptable Financing Cash, Conventional, FHA
Listing Terms Cash, Conventional, FHA
Financing Conventional
Read Less Info
Want to know what your home might be worth? Contact us for a FREE valuation!

Our team is ready to help you sell your home for the highest possible price ASAP

©2025 North Texas Real Estate Information Systems.
Bought with Mark Pennington • Keller Williams Realty

