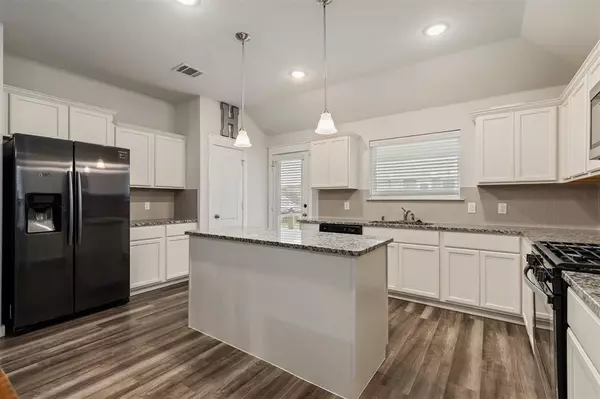$280,000
For more information regarding the value of a property, please contact us for a free consultation.
4 Beds
3 Baths
2,420 SqFt
SOLD DATE : 12/04/2020
Key Details
Property Type Single Family Home
Sub Type Single Family Residence
Listing Status Sold
Purchase Type For Sale
Square Footage 2,420 sqft
Price per Sqft $115
Subdivision Clements Ranch Ph 3
MLS Listing ID 14461760
Sold Date 12/04/20
Style Traditional
Bedrooms 4
Full Baths 2
Half Baths 1
HOA Fees $50
HOA Y/N Mandatory
Total Fin. Sqft 2420
Year Built 2018
Annual Tax Amount $1,519
Lot Size 4,965 Sqft
Acres 0.114
Property Description
Beautiful 2-story meticulously maintained 4 bedrooms, 2.5 baths home. Located on the historic Governor William Clements Ranch. Open concept filled with natural light, wood flooring in the downstairs living area, soaring ceilings, and neutral tones ideal for any decor. Kitchen opens to the family room designed to entertain. Equipped with gas range, granite countertops, center island, and ample cabinetry for storage. Additional living area upstairs perfect for game or media room. Spacious primary bedroom on the first floor. Private backyard with covered patio ready for outdoor fun. Great community amenities. A Must See!
Location
State TX
County Kaufman
Community Club House, Community Sprinkler, Lake
Direction Please use GPSFrom Hwy 80 heading East, take Clements Drive exit and turn left on Clements. Follow Clements to FM 740 and turn left, followed by another slight left at Lake Ray Hubbard Drive. Entrance to the community is about a mile up on your right. New model home located at 5412 Connally Drive!
Rooms
Dining Room 1
Interior
Interior Features Cable TV Available, Decorative Lighting, High Speed Internet Available, Vaulted Ceiling(s)
Heating Central, Natural Gas
Cooling Central Air, Electric
Flooring Carpet, Ceramic Tile, Wood
Appliance Built-in Gas Range, Gas Cooktop, Vented Exhaust Fan
Heat Source Central, Natural Gas
Laundry Electric Dryer Hookup, Full Size W/D Area, Washer Hookup
Exterior
Exterior Feature Rain Gutters
Garage Spaces 2.0
Fence Wood
Community Features Club House, Community Sprinkler, Lake
Utilities Available City Sewer, Co-op Water
Roof Type Built-Up
Total Parking Spaces 2
Garage Yes
Building
Story Two
Foundation Slab
Level or Stories Two
Structure Type Brick
Schools
Elementary Schools Lewis
Middle Schools Brown
High Schools North Forney
School District Forney Isd
Others
Restrictions None
Ownership On file
Acceptable Financing Cash, Conventional, FHA, VA Loan
Listing Terms Cash, Conventional, FHA, VA Loan
Financing Cash
Read Less Info
Want to know what your home might be worth? Contact us for a FREE valuation!

Our team is ready to help you sell your home for the highest possible price ASAP

©2024 North Texas Real Estate Information Systems.
Bought with Bea Flores • Winhill Advisors Kirby






