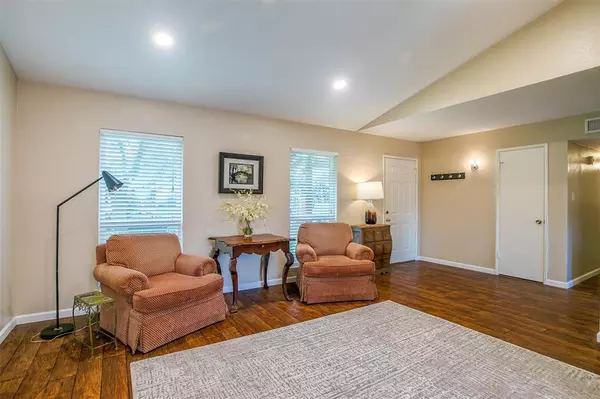$245,000
For more information regarding the value of a property, please contact us for a free consultation.
3 Beds
2 Baths
1,435 SqFt
SOLD DATE : 10/23/2020
Key Details
Property Type Single Family Home
Sub Type Single Family Residence
Listing Status Sold
Purchase Type For Sale
Square Footage 1,435 sqft
Price per Sqft $170
Subdivision Timber Bend First Increment
MLS Listing ID 14436230
Sold Date 10/23/20
Bedrooms 3
Full Baths 2
HOA Y/N None
Total Fin. Sqft 1435
Year Built 1981
Annual Tax Amount $4,692
Lot Size 6,098 Sqft
Acres 0.14
Property Description
MULTIPLE OFFERS, HIGHEST & BEST by Sunday Sept 20 8PM Cute Cute & More Cute!!! Large living area w fireplace,tons of (new) windows, high ceilings. Eat in kitchen features granite counter, tile backsplash, updated lighting and new stainless appliances with a wall of windows looking out to the great wooden deck surrounded by board on board fence and huge yard. Updated shower & vanity in hall bath. Decorator grays, 2 inch blinds, new carpet in bedrooms. Beautiful landscaping-Great drive-up! GREAT neighborhood! Cozy updated well kept home with SOOO much character! New Floors, electrical box & roof, tankless water heater, designer pantry with coffee bar, front & back sensor lights make this move in ready! Come see!
Location
State TX
County Collin
Direction 75 to McDermott -East -2.2 Miles to N Allen Heights - left to Creekwood Ct - Right to home on left near end
Rooms
Dining Room 1
Interior
Interior Features Cable TV Available, Decorative Lighting, Flat Screen Wiring, High Speed Internet Available, Vaulted Ceiling(s)
Heating Central, Electric
Cooling Ceiling Fan(s), Central Air, Electric
Flooring Carpet, Ceramic Tile, Wood
Fireplaces Number 1
Fireplaces Type Brick, Wood Burning
Appliance Disposal, Electric Oven, Microwave, Plumbed for Ice Maker
Heat Source Central, Electric
Exterior
Exterior Feature Covered Patio/Porch, Rain Gutters
Garage Spaces 2.0
Fence Wood
Utilities Available Alley, All Weather Road, City Sewer, City Water, Curbs, Underground Utilities
Roof Type Composition
Total Parking Spaces 2
Garage Yes
Building
Lot Description Cul-De-Sac, Lrg. Backyard Grass, Subdivision
Story One
Foundation Slab
Level or Stories One
Structure Type Brick
Schools
Elementary Schools Anderson
Middle Schools Lowery
High Schools Allen
School District Allen Isd
Others
Ownership Tax
Acceptable Financing Cash, Conventional, FHA, VA Loan
Listing Terms Cash, Conventional, FHA, VA Loan
Financing Conventional
Read Less Info
Want to know what your home might be worth? Contact us for a FREE valuation!

Our team is ready to help you sell your home for the highest possible price ASAP

©2025 North Texas Real Estate Information Systems.
Bought with Mary Lozano • United Real Estate






