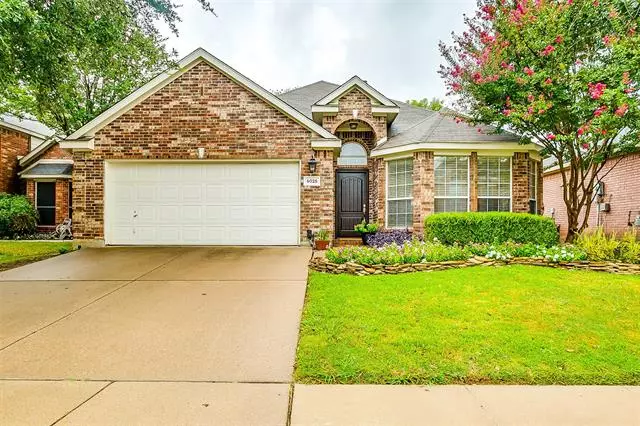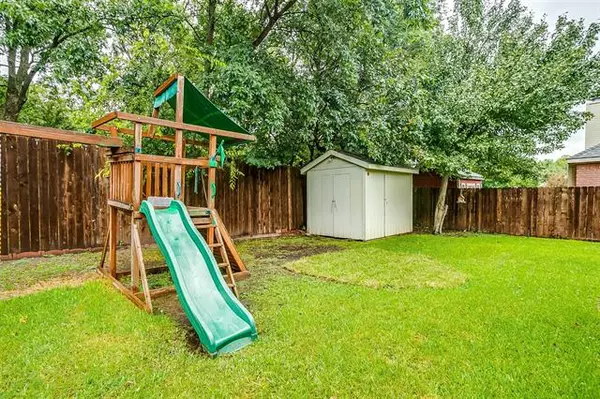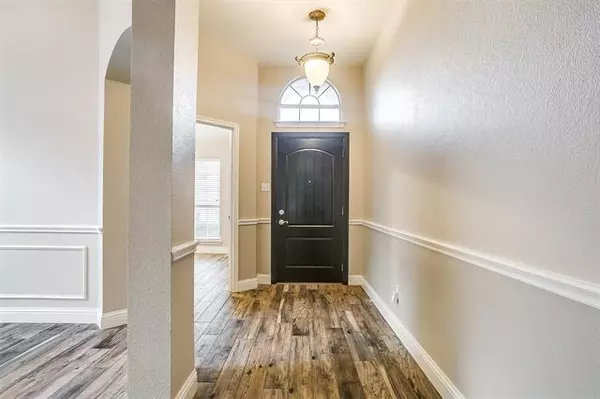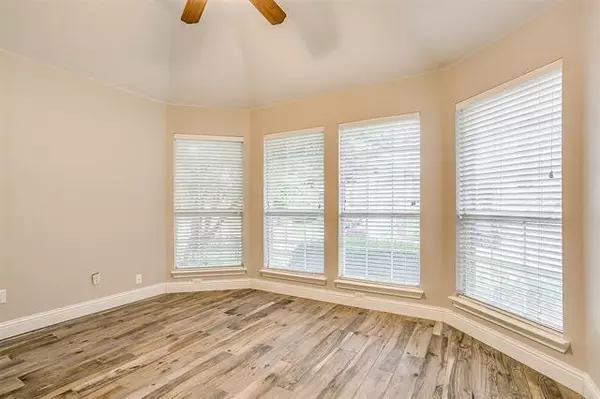$250,000
For more information regarding the value of a property, please contact us for a free consultation.
3 Beds
2 Baths
2,034 SqFt
SOLD DATE : 12/07/2020
Key Details
Property Type Single Family Home
Sub Type Single Family Residence
Listing Status Sold
Purchase Type For Sale
Square Footage 2,034 sqft
Price per Sqft $122
Subdivision Marine Creek Meadows Add
MLS Listing ID 14428706
Sold Date 12/07/20
Style Traditional
Bedrooms 3
Full Baths 2
HOA Fees $16
HOA Y/N Mandatory
Total Fin. Sqft 2034
Year Built 2001
Annual Tax Amount $4,937
Lot Size 5,749 Sqft
Acres 0.132
Property Description
MULTIPLE OFFERS RECEIVED! PLEASE SUBMIT BEST & FINAL BY MONDAY NOV 9th AT NOON! Like a Model Home Inside & Out! Excellent Condition & Move in Ready,Near Eagle Mtn Lake.One Story Brick 3 bedroom Plus Study home across the street from Community Pool.Home was Remodeled throughout in 2016 & 2020,features Popular White Kitchen Cabinetry,NEW Granite Countertops in Bathrooms, New Brushed Nickel Hardware throughout Plus Popular Wood Looking Plank Tile floors for easy cleaning.Kitchen overlooks living area with stone fireplace & features an Island,stainless steel appliances,Extra Deep Stainless sink & beautiful tile backsplash.Treed Backyard has Pear Tree with 8Ft Privacy Fence&Storage Building.Desirable Location!
Location
State TX
County Tarrant
Community Community Pool, Greenbelt, Jogging Path/Bike Path, Park, Playground
Direction Loop 820, Exit Azle Avenue, Right onto Boat Club Rd, Right onto Marinemeadows Dr & Right on Marineway Drive, 2nd house on Right
Rooms
Dining Room 2
Interior
Interior Features Cable TV Available, High Speed Internet Available
Heating Central, Natural Gas
Cooling Ceiling Fan(s), Central Air, Electric
Flooring Carpet, Ceramic Tile
Fireplaces Number 1
Fireplaces Type Brick, Gas Starter, Wood Burning
Appliance Built-in Gas Range, Dishwasher, Disposal, Gas Cooktop, Microwave, Plumbed For Gas in Kitchen, Plumbed for Ice Maker, Gas Water Heater
Heat Source Central, Natural Gas
Laundry Full Size W/D Area, Gas Dryer Hookup, Washer Hookup
Exterior
Exterior Feature Lighting, Storage
Garage Spaces 2.0
Fence Wood
Community Features Community Pool, Greenbelt, Jogging Path/Bike Path, Park, Playground
Utilities Available City Sewer, City Water, Concrete, Curbs, Individual Gas Meter, Individual Water Meter, Sidewalk, Underground Utilities
Roof Type Composition
Garage Yes
Building
Lot Description Few Trees, Interior Lot, Landscaped, Sprinkler System, Subdivision
Story One
Foundation Slab
Structure Type Brick,Rock/Stone
Schools
Elementary Schools Greenfield
Middle Schools Wayside
High Schools Boswell
School District Eagle Mt-Saginaw Isd
Others
Restrictions Architectural,Building,Deed,No Livestock,No Mobile Home
Ownership James & Kelly Biedenharn
Acceptable Financing Cash, Conventional, FHA, VA Loan
Listing Terms Cash, Conventional, FHA, VA Loan
Financing FHA
Special Listing Condition Deed Restrictions, Owner/ Agent, Survey Available
Read Less Info
Want to know what your home might be worth? Contact us for a FREE valuation!

Our team is ready to help you sell your home for the highest possible price ASAP

©2025 North Texas Real Estate Information Systems.
Bought with Amy Summers • Mason Real Estate Company






