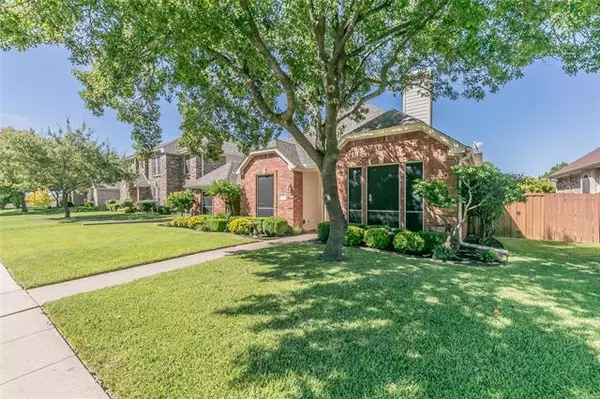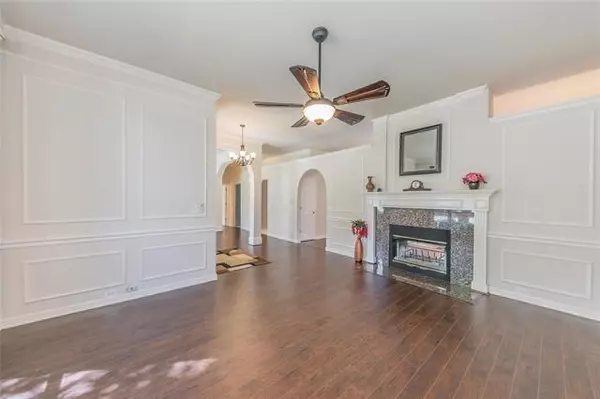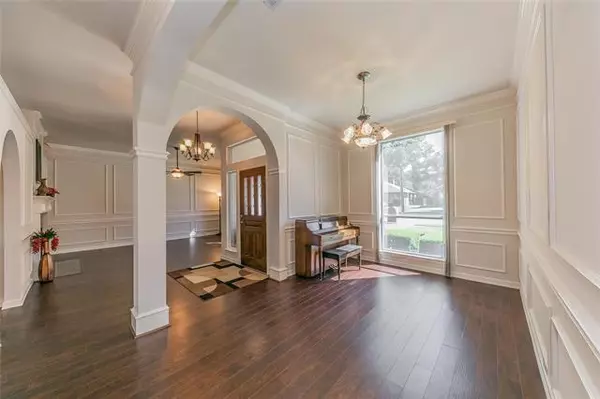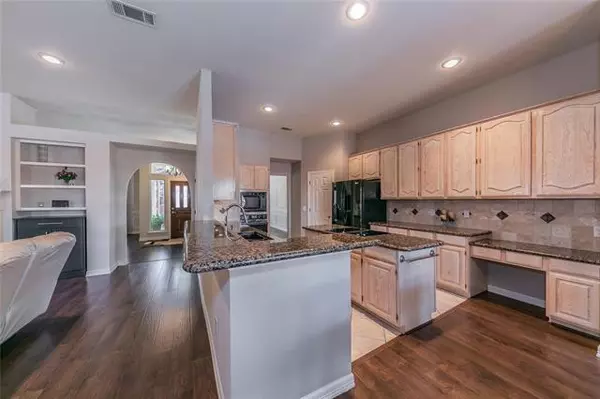$379,900
For more information regarding the value of a property, please contact us for a free consultation.
4 Beds
3 Baths
2,616 SqFt
SOLD DATE : 11/12/2020
Key Details
Property Type Single Family Home
Sub Type Single Family Residence
Listing Status Sold
Purchase Type For Sale
Square Footage 2,616 sqft
Price per Sqft $145
Subdivision Diamond Ridge
MLS Listing ID 14444143
Sold Date 11/12/20
Style Traditional
Bedrooms 4
Full Baths 3
HOA Y/N None
Total Fin. Sqft 2616
Year Built 1990
Annual Tax Amount $7,544
Lot Size 7,100 Sqft
Acres 0.163
Property Description
This pristine, immaculate, 4BR, 3BA, one owner home will not disappoint! Versatile & functional floorplanoffers 2 living spaces with WB fireplace, formal dining, open concept kitchen w granite, large island, walk inpantry, built in desk, and BROOM closet. Private master suite features updated bath w pitched roof,frameless shower, granite, custom built ins & two walk in closets. Beautiful backyard pool w numerousupdates makes entertaining easy! Close to shopping, dining, and quick walk to schools. No detail wasoverlooked-Fresh paint,wood like flooring, designated dog run, Dimmer switches, Extensivelandscape lighting, French drains, Additional return vent & more. Home Amenities sheet in Docs
Location
State TX
County Denton
Direction West on Hebron from 121 Tollway. Left on N. Josey Ln. Right on Arbor Creek. 1905 is the third house onthe left.
Rooms
Dining Room 2
Interior
Interior Features Cable TV Available, Decorative Lighting, High Speed Internet Available
Heating Central, Electric, Natural Gas
Cooling Ceiling Fan(s), Central Air, Electric
Flooring Carpet, Ceramic Tile, Other
Fireplaces Number 1
Fireplaces Type Gas Starter, See Through Fireplace, Wood Burning
Equipment Satellite Dish
Appliance Dishwasher, Disposal, Electric Cooktop, Electric Oven, Microwave, Gas Water Heater
Heat Source Central, Electric, Natural Gas
Laundry Electric Dryer Hookup, Full Size W/D Area, Gas Dryer Hookup, Washer Hookup
Exterior
Exterior Feature Rain Gutters
Garage Spaces 2.0
Fence Wood
Pool Gunite, Heated, In Ground, Pool/Spa Combo, Sport, Separate Spa/Hot Tub, Pool Sweep, Water Feature
Utilities Available City Sewer, City Water, Individual Gas Meter, Individual Water Meter, Sidewalk, Underground Utilities
Roof Type Composition
Garage Yes
Private Pool 1
Building
Lot Description Landscaped, Sprinkler System, Subdivision
Story Two
Foundation Slab
Structure Type Brick,Siding
Schools
Elementary Schools Indian Creek
Middle Schools Arborcreek
High Schools Hebron
School District Lewisville Isd
Others
Ownership Of Record
Acceptable Financing Cash, Conventional, FHA, VA Loan
Listing Terms Cash, Conventional, FHA, VA Loan
Financing Conventional
Read Less Info
Want to know what your home might be worth? Contact us for a FREE valuation!

Our team is ready to help you sell your home for the highest possible price ASAP

©2024 North Texas Real Estate Information Systems.
Bought with Cynthia Blood • Ultima Real Estate






