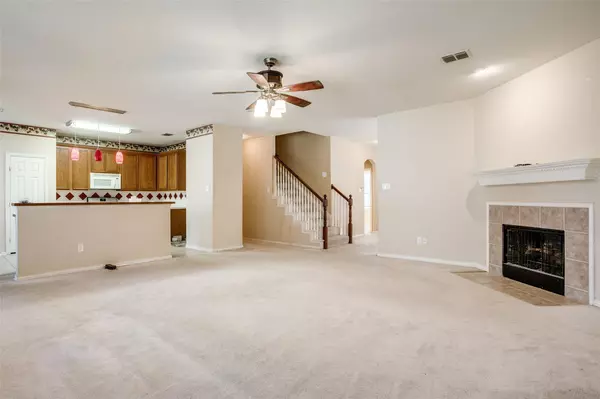$299,000
For more information regarding the value of a property, please contact us for a free consultation.
5 Beds
3 Baths
3,040 SqFt
SOLD DATE : 10/15/2020
Key Details
Property Type Single Family Home
Sub Type Single Family Residence
Listing Status Sold
Purchase Type For Sale
Square Footage 3,040 sqft
Price per Sqft $98
Subdivision Villages Of Woodland Spgs
MLS Listing ID 14418371
Sold Date 10/15/20
Style Traditional
Bedrooms 5
Full Baths 3
HOA Fees $22
HOA Y/N Mandatory
Total Fin. Sqft 3040
Year Built 2003
Annual Tax Amount $8,373
Lot Size 7,448 Sqft
Acres 0.171
Property Description
$3,000 Buyer's CC assistance in lieu of updates! EXCEPTIONAL LOCATION IN VILLAGES OF WOODLAND SPRINGS! Low traffic street with green belt. Water slide pool across the street. This open concept homes offers 5 bedrooms and a study. The study could also be a bedroom, music room. Great kitchen opens to breakfast room, living area and formal dining. Roomy private master with en suite luxury bath. Second bedroom on first floor. Second floor offers three bedrooms and great game room. Home needs cosmetic TLC, paint and flooring. CARPETS HAVE BEEN PROFESSIONALLY CLEANED AND KID'S ROOM PAINTED AND NEUTRALIZED! This is a great opportunity to enter this fabulous planned community with large square footage.
Location
State TX
County Tarrant
Community Club House, Community Pool, Greenbelt, Jogging Path/Bike Path, Lake, Park, Playground
Direction From 377, go left or west on Keller Hicks, right on Park Vista, left on Bay View, immediate right onto Bradford Pear Ct.
Rooms
Dining Room 2
Interior
Interior Features Cable TV Available, Decorative Lighting
Heating Central, Natural Gas
Cooling Ceiling Fan(s), Central Air, Electric
Flooring Carpet, Laminate
Fireplaces Number 1
Fireplaces Type Gas Starter, Wood Burning
Appliance Dishwasher, Disposal, Electric Oven, Microwave, Plumbed for Ice Maker, Gas Water Heater
Heat Source Central, Natural Gas
Exterior
Exterior Feature Rain Gutters
Garage Spaces 2.0
Fence Wood
Community Features Club House, Community Pool, Greenbelt, Jogging Path/Bike Path, Lake, Park, Playground
Utilities Available City Sewer, City Water
Roof Type Composition
Garage Yes
Building
Lot Description Cul-De-Sac, Few Trees, Interior Lot, Lrg. Backyard Grass, Sprinkler System
Story Two
Foundation Slab
Structure Type Brick
Schools
Elementary Schools Independence
Middle Schools Trinity Springs
High Schools Timbercreek
School District Keller Isd
Others
Ownership See Tax
Acceptable Financing Cash, Conventional, FHA, VA Loan
Listing Terms Cash, Conventional, FHA, VA Loan
Financing FHA
Read Less Info
Want to know what your home might be worth? Contact us for a FREE valuation!

Our team is ready to help you sell your home for the highest possible price ASAP

©2025 North Texas Real Estate Information Systems.
Bought with Jacqueline Subjeck • N & N Realty, LLC






