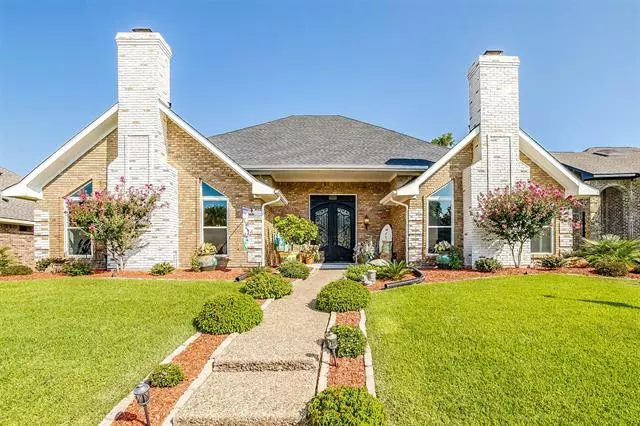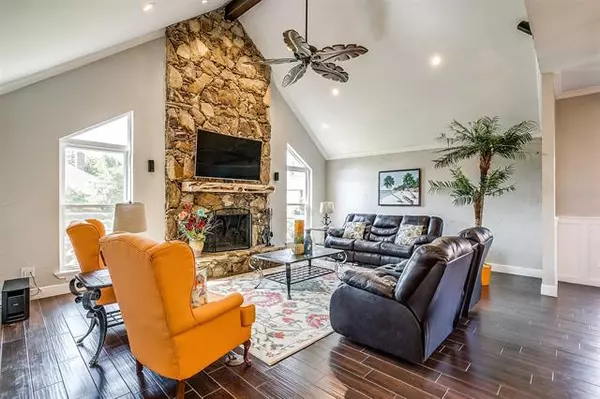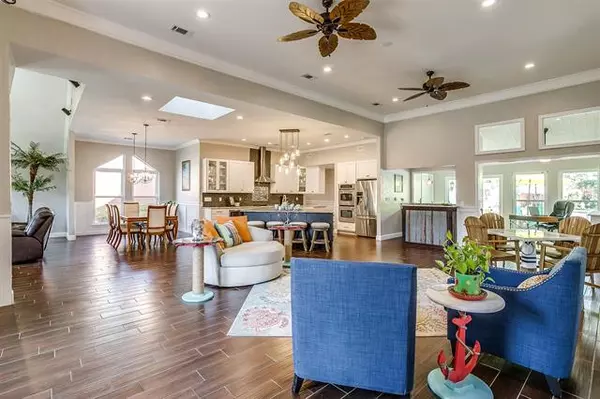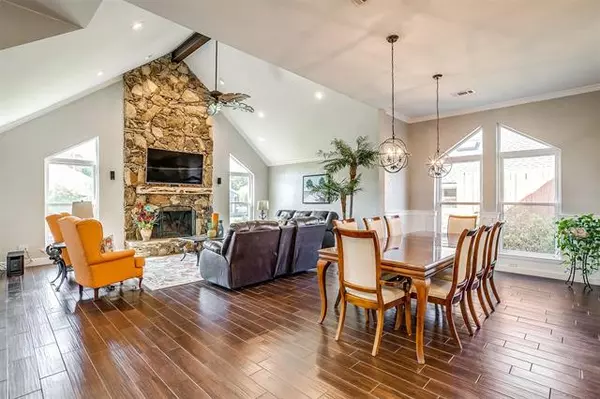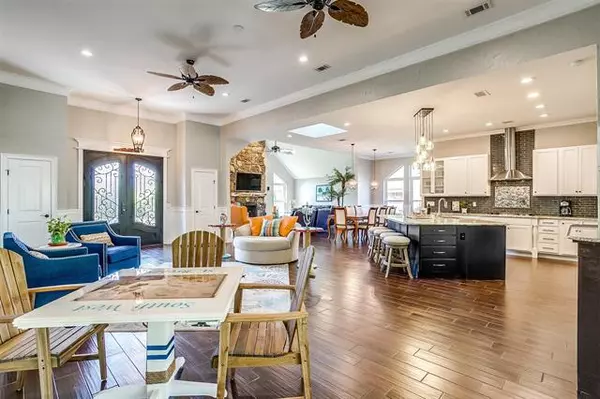$419,900
For more information regarding the value of a property, please contact us for a free consultation.
3 Beds
2 Baths
2,718 SqFt
SOLD DATE : 09/28/2020
Key Details
Property Type Single Family Home
Sub Type Single Family Residence
Listing Status Sold
Purchase Type For Sale
Square Footage 2,718 sqft
Price per Sqft $154
Subdivision Woodgate
MLS Listing ID 14422467
Sold Date 09/28/20
Style Traditional
Bedrooms 3
Full Baths 2
HOA Y/N Voluntary
Total Fin. Sqft 2718
Year Built 1983
Annual Tax Amount $6,668
Lot Size 8,407 Sqft
Acres 0.193
Lot Dimensions 67x123
Property Description
Paradise awaits. Certified Pre-Owned. The Grand entry into this divine estate reveals an awe-inspiring open concept life space. Completely renovated, no detail of this spectacular home was left untouched. Abundant light reflects off the Luxurious wood look tile that flows seamlessly throughout the entire home. Entertain friends and family in the custom dream kitchen as guests relax at the oversized island, mingle through the expansive open space, featuring vaulted ceilings and updated lighting and enjoy the resort style pool and patio. On cool winter nights settle into a relaxing evening by the fireplace in the owners suite or living room. This is your opportunity to own the showcase home of the neighborhood.
Location
State TX
County Denton
Direction from PGBTP exit onto old denton north, turn left on Oxfordshire , right on to Staffordshire and left onto mackie
Rooms
Dining Room 2
Interior
Interior Features Cable TV Available, Decorative Lighting, High Speed Internet Available, Vaulted Ceiling(s), Wainscoting, Wet Bar
Heating Central, Natural Gas
Cooling Ceiling Fan(s), Central Air, Electric
Flooring Ceramic Tile
Fireplaces Number 2
Fireplaces Type Brick, Gas Logs, Master Bedroom, Metal, Other, Stone
Appliance Dishwasher, Disposal, Double Oven, Gas Cooktop, Microwave, Plumbed for Ice Maker, Vented Exhaust Fan, Tankless Water Heater, Gas Water Heater
Heat Source Central, Natural Gas
Laundry Electric Dryer Hookup, Full Size W/D Area, Washer Hookup
Exterior
Exterior Feature Attached Grill, Rain Gutters, Lighting, Private Yard
Garage Spaces 2.0
Fence Wood
Pool Gunite, In Ground, Pool Sweep, Water Feature
Utilities Available City Sewer, City Water
Roof Type Composition
Garage Yes
Private Pool 1
Building
Lot Description Interior Lot, Landscaped, Sprinkler System, Subdivision
Story One
Foundation Slab
Structure Type Brick
Schools
Elementary Schools Kent
Middle Schools Blalack
High Schools Creekview
School District Carrollton-Farmers Branch Isd
Others
Restrictions No Known Restriction(s)
Ownership Mark and Patricia Sherk
Acceptable Financing Cash, Conventional, FHA, VA Loan
Listing Terms Cash, Conventional, FHA, VA Loan
Financing Conventional
Special Listing Condition Survey Available
Read Less Info
Want to know what your home might be worth? Contact us for a FREE valuation!

Our team is ready to help you sell your home for the highest possible price ASAP

©2025 North Texas Real Estate Information Systems.
Bought with Debbie Soza • RE/MAX DFW Associates

