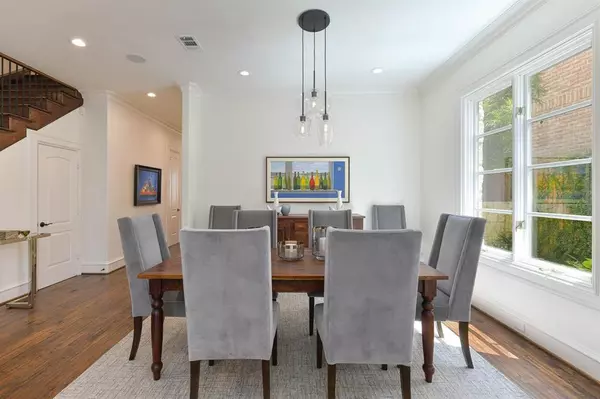$1,200,000
For more information regarding the value of a property, please contact us for a free consultation.
4 Beds
6 Baths
4,531 SqFt
SOLD DATE : 08/20/2020
Key Details
Property Type Single Family Home
Sub Type Single Family Residence
Listing Status Sold
Purchase Type For Sale
Square Footage 4,531 sqft
Price per Sqft $264
Subdivision Mount Vernon Annex
MLS Listing ID 14392786
Sold Date 08/20/20
Style Mediterranean,Traditional
Bedrooms 4
Full Baths 5
Half Baths 1
HOA Y/N None
Total Fin. Sqft 4531
Year Built 2004
Annual Tax Amount $23,408
Lot Size 4,965 Sqft
Acres 0.114
Lot Dimensions 30 x 165
Property Description
Welcome to this lovely updated home with extra space on a larger SFA lot. Great location in the heart of UP, light & bright interior has crown moldings, hardwoods, 10 ceilings, & generous formals. Chefs Kitchen has premium appliances, granite counters, dual prep sinks, & wine chiller. Upstairs the Master Suite provides a retreat with a relieved ceiling, sitting area & fireplace. Bath has a soaking tub, separate shower, dual sinks,2 walk-in closets with BONUS Study-Exercise room. 3 additional Private Bedrooms have ensuite baths & walk-in closets. The 3rd-floor Media Room can flex as a 5th Bedroom. Outback are gardens with fountain & grassy areas. All within walking distance to HP schools, Snider Plaza & SMU.
Location
State TX
County Dallas
Direction Just west of Highschool street on the North side.
Rooms
Dining Room 2
Interior
Interior Features Built-in Wine Cooler, Cable TV Available, Decorative Lighting, Flat Screen Wiring, High Speed Internet Available, Sound System Wiring, Vaulted Ceiling(s), Wet Bar
Heating Central, Natural Gas, Zoned
Cooling Ceiling Fan(s), Central Air, Electric, Zoned
Flooring Wood
Fireplaces Number 3
Fireplaces Type Gas Logs, Master Bedroom
Appliance Built-in Refrigerator, Commercial Grade Range, Commercial Grade Vent, Dishwasher, Disposal, Microwave, Plumbed For Gas in Kitchen, Plumbed for Ice Maker
Heat Source Central, Natural Gas, Zoned
Laundry Electric Dryer Hookup, Full Size W/D Area
Exterior
Exterior Feature Attached Grill, Covered Patio/Porch, Mosquito Mist System
Garage Spaces 2.0
Fence Wrought Iron, Wood
Utilities Available City Sewer, City Water
Roof Type Slate,Tile
Total Parking Spaces 2
Garage Yes
Building
Lot Description Few Trees, Interior Lot, Landscaped, Sprinkler System
Story Three Or More
Foundation Combination
Level or Stories Three Or More
Structure Type Rock/Stone,Stucco
Schools
Elementary Schools Armstrong
Middle Schools Highland Park
High Schools Highland Park
School District Highland Park Isd
Others
Ownership Kathryn & Charles Gameros
Acceptable Financing Cash, Conventional
Listing Terms Cash, Conventional
Financing Cash
Read Less Info
Want to know what your home might be worth? Contact us for a FREE valuation!

Our team is ready to help you sell your home for the highest possible price ASAP

©2025 North Texas Real Estate Information Systems.
Bought with Tia Wynne • Robert Elliott and Associates






