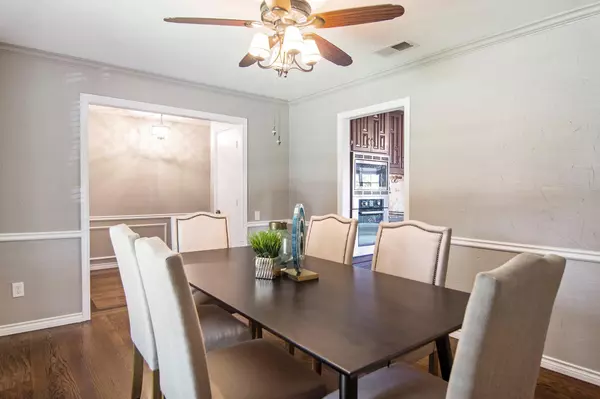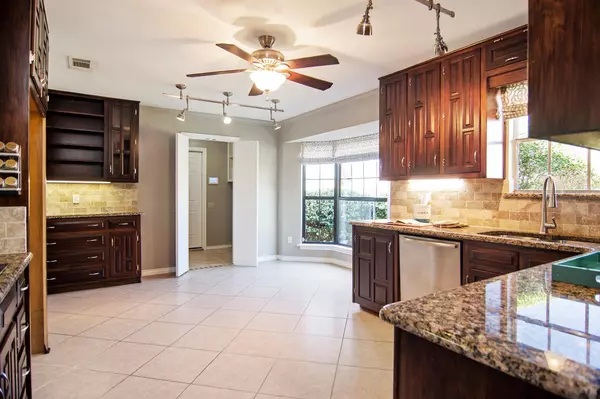$325,000
For more information regarding the value of a property, please contact us for a free consultation.
3 Beds
2 Baths
2,004 SqFt
SOLD DATE : 08/14/2020
Key Details
Property Type Single Family Home
Sub Type Single Family Residence
Listing Status Sold
Purchase Type For Sale
Square Footage 2,004 sqft
Price per Sqft $162
Subdivision Nottingham Estates 1A
MLS Listing ID 14352569
Sold Date 08/14/20
Style Ranch,Traditional
Bedrooms 3
Full Baths 2
HOA Fees $6/ann
HOA Y/N Voluntary
Total Fin. Sqft 2004
Year Built 1978
Annual Tax Amount $5,393
Lot Size 9,191 Sqft
Acres 0.211
Lot Dimensions 80 x 115
Property Description
Beautifully updated, energy-efficient home in Nottingham Estates! Walk onto incredible hardwood floors that flow into the spacious living room with a wet bar, and a stately fireplace sitting at the heart of the home. Lovely vaulted ceilings in both the living room and master suite. The dine-in kitchen features a built-in hutch and plenty of cabinets, granite countertops, stainless steel appliances, and stone backsplash. The Solar Panels offer exceptional electric savings. A private backyard with a pergola and spa provides additional outdoor living and entertaining space. Roof replaced 2018. Close to major highways, shopping, dining, entertainment, and the Dart transit system. Agent related to Owner.
Location
State TX
County Denton
Community Park
Direction From 190 - North on Old Denton, Left on Nottingham, Left on Staffordshire, Right on Wiltshire, the house is on the left
Rooms
Dining Room 2
Interior
Interior Features Cable TV Available, Decorative Lighting, High Speed Internet Available, Sound System Wiring, Vaulted Ceiling(s), Wet Bar
Heating Central, Natural Gas
Cooling Ceiling Fan(s), Central Air, Electric
Flooring Carpet, Ceramic Tile, Stone, Wood
Fireplaces Number 1
Fireplaces Type Brick, Gas Starter, Heatilator, Masonry, Wood Burning
Appliance Convection Oven, Dishwasher, Disposal, Electric Cooktop, Electric Oven, Microwave, Plumbed for Ice Maker, Vented Exhaust Fan, Gas Water Heater
Heat Source Central, Natural Gas
Laundry Electric Dryer Hookup, Full Size W/D Area, Gas Dryer Hookup, Washer Hookup
Exterior
Exterior Feature Rain Gutters
Garage Spaces 2.0
Fence Wood
Community Features Park
Utilities Available Alley, City Sewer, City Water, Concrete, Curbs, Individual Gas Meter, Individual Water Meter, Sidewalk
Roof Type Composition
Garage Yes
Building
Lot Description Few Trees, Interior Lot, Landscaped, Sprinkler System, Subdivision
Story One
Foundation Slab
Structure Type Brick,Vinyl Siding
Schools
Elementary Schools Kent
Middle Schools Blalack
High Schools Creekview
School District Carrollton-Farmers Branch Isd
Others
Ownership See Private Remarks
Financing FHA
Special Listing Condition Survey Available, Utility Easement
Read Less Info
Want to know what your home might be worth? Contact us for a FREE valuation!

Our team is ready to help you sell your home for the highest possible price ASAP

©2025 North Texas Real Estate Information Systems.
Bought with Kaitlyn Lively • JP & Associates Uptown






