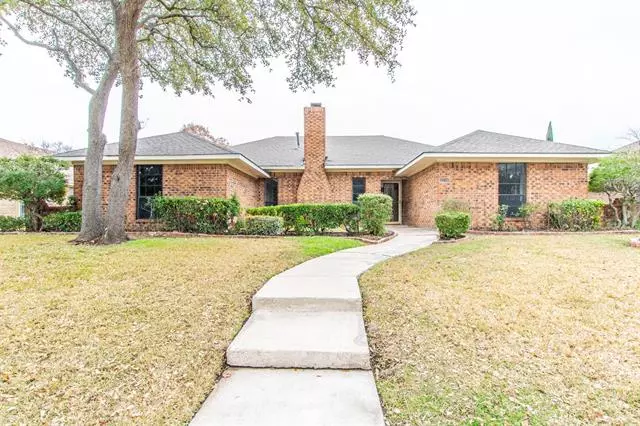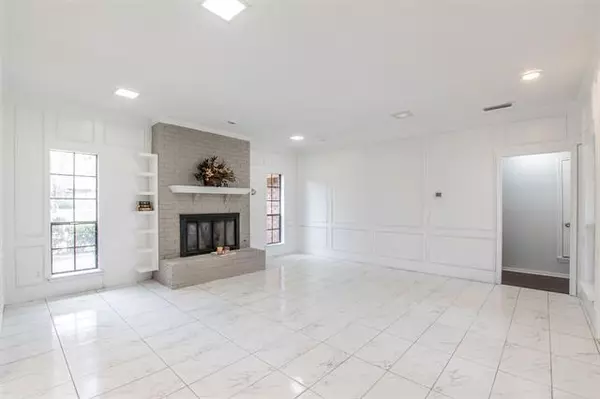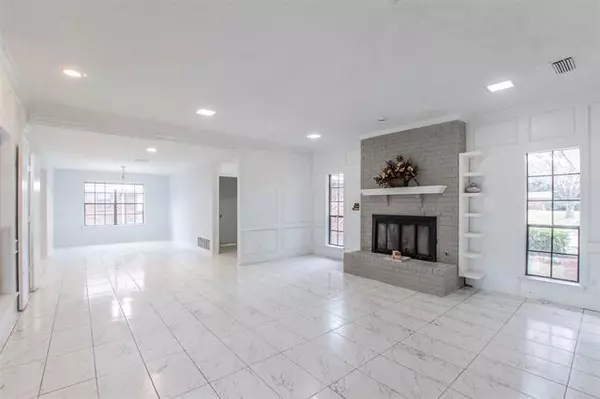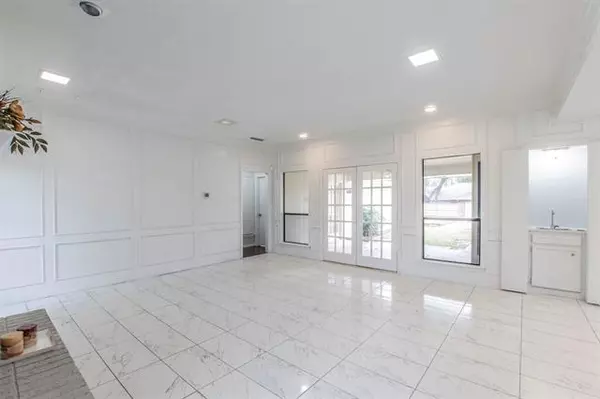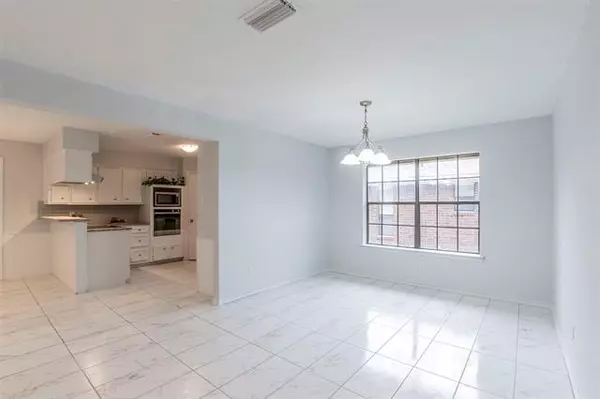$300,000
For more information regarding the value of a property, please contact us for a free consultation.
4 Beds
3 Baths
2,262 SqFt
SOLD DATE : 07/21/2020
Key Details
Property Type Single Family Home
Sub Type Single Family Residence
Listing Status Sold
Purchase Type For Sale
Square Footage 2,262 sqft
Price per Sqft $132
Subdivision Woodcreek 01
MLS Listing ID 14271843
Sold Date 07/21/20
Style Traditional
Bedrooms 4
Full Baths 2
Half Baths 1
HOA Fees $6/ann
HOA Y/N Voluntary
Total Fin. Sqft 2262
Year Built 1979
Annual Tax Amount $6,741
Lot Size 9,016 Sqft
Acres 0.207
Property Description
Welcome to this beautifully designed home. Family room, formal dining, 4 bedrooms,2.5 baths offers over 2200 sq. ft. Open floorplan with spacious family room with built-in corner shelves, fireplace, wet bar, and french doors leads to a large covered patio. The master bathroom offers a beautiful stand-alone tub, stand up faucet and updated shower. His and Her vanities and closets.Updated kitchen with granite countertops, white cabinets and breakfast bar, eat-in kitchen.Updates- tile flooring, granite countertops, appliances, fresh paint,4 ceiling fans, door fixtures, tub, bath faucet, new fence,foundation work completed.Buyer and buyer agent to verify schools, and sq. ft. Home Pending New Roof.
Location
State TX
County Dallas
Direction From President George Bush Turnpike, take the exit toward Josey Ln, Merge onto E Trinity Mills Rd, Make a U-Turn onto E Trinity Mills Rd, turn right onto Driftwood Dr., Turn right onto Woodcreek.
Rooms
Dining Room 2
Interior
Interior Features Cable TV Available, Decorative Lighting, Wet Bar
Heating Central, Natural Gas
Cooling Central Air, Electric
Flooring Ceramic Tile, Laminate
Fireplaces Number 1
Fireplaces Type Brick, Gas Starter
Appliance Dishwasher, Disposal, Electric Cooktop, Electric Oven, Plumbed for Ice Maker
Heat Source Central, Natural Gas
Laundry Electric Dryer Hookup, Full Size W/D Area
Exterior
Exterior Feature Covered Patio/Porch
Garage Spaces 2.0
Carport Spaces 2
Fence None
Utilities Available City Sewer, City Water
Roof Type Shingle,Wood
Garage Yes
Building
Lot Description Few Trees, Interior Lot, Landscaped, Sprinkler System, Subdivision
Story One
Foundation Slab
Structure Type Brick
Schools
Elementary Schools Blanton
Middle Schools Polk
High Schools Ranchview
School District Carrollton-Farmers Branch Isd
Others
Ownership See Tax Roll
Acceptable Financing Cash, Conventional, FHA, VA Loan
Listing Terms Cash, Conventional, FHA, VA Loan
Financing FHA
Read Less Info
Want to know what your home might be worth? Contact us for a FREE valuation!

Our team is ready to help you sell your home for the highest possible price ASAP

©2025 North Texas Real Estate Information Systems.
Bought with Braxton Tinsley • White Rock Realty

