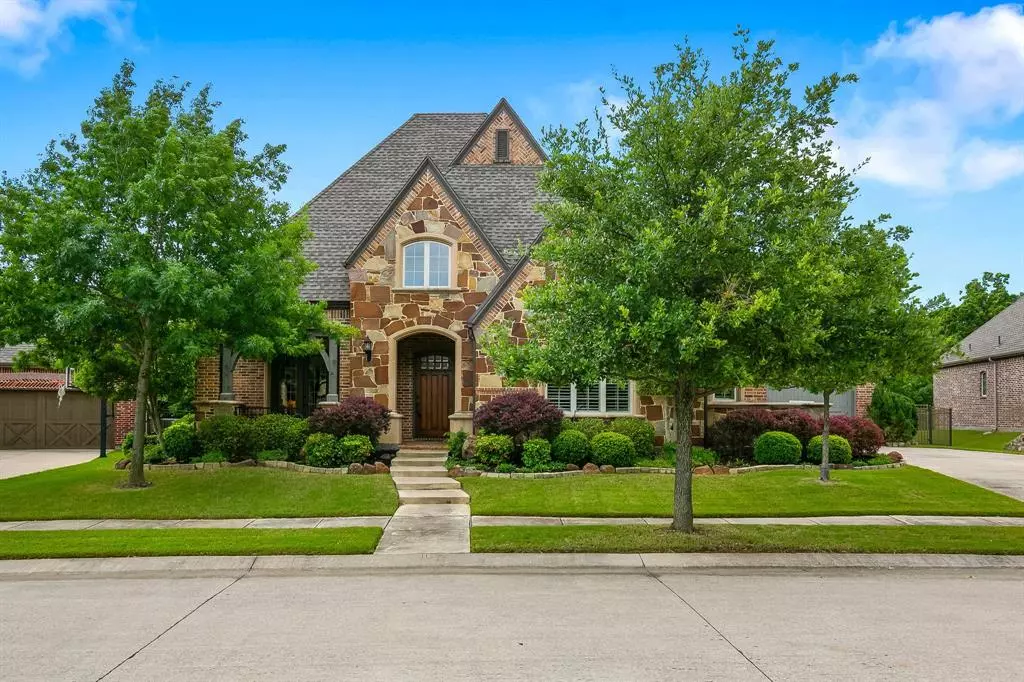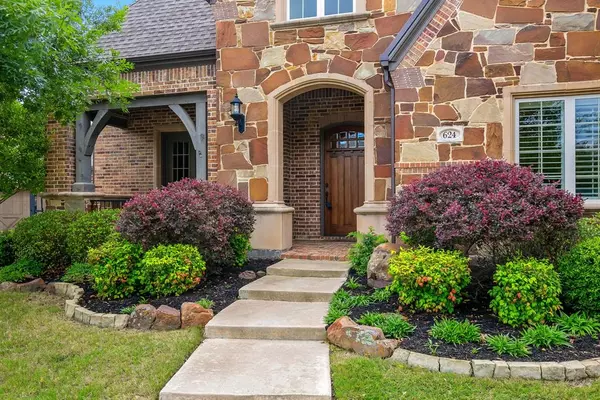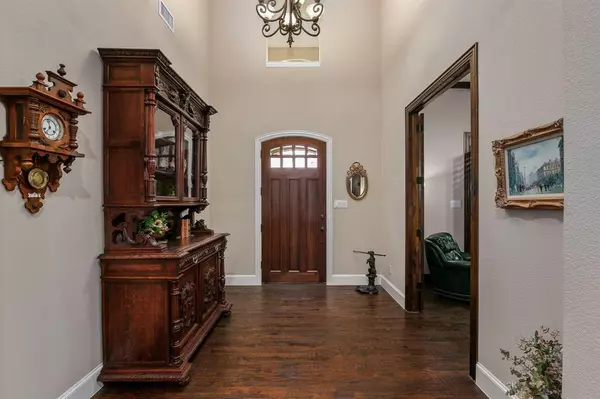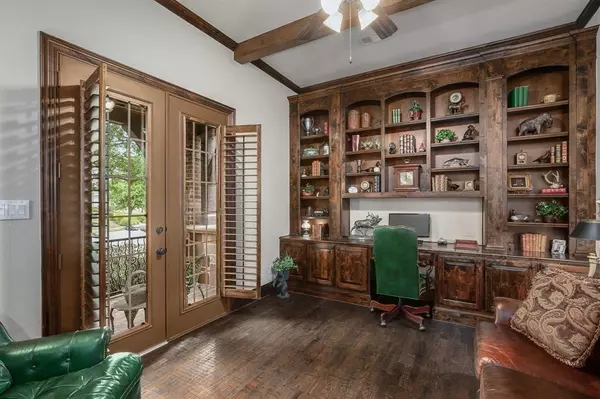$552,000
For more information regarding the value of a property, please contact us for a free consultation.
4 Beds
4 Baths
4,053 SqFt
SOLD DATE : 07/01/2020
Key Details
Property Type Single Family Home
Sub Type Single Family Residence
Listing Status Sold
Purchase Type For Sale
Square Footage 4,053 sqft
Price per Sqft $136
Subdivision Madison Add Ph A
MLS Listing ID 14339820
Sold Date 07/01/20
Style Traditional
Bedrooms 4
Full Baths 3
Half Baths 1
HOA Fees $126/mo
HOA Y/N Mandatory
Total Fin. Sqft 4053
Year Built 2010
Annual Tax Amount $14,007
Lot Size 0.296 Acres
Acres 0.296
Property Description
This immaculate home is located on a rare private creek lot with 70 ft trees and a pool sized backyard! Features include plantation shutters, hand-scraped wood floors, beamed ceilings, media room, private study, and more! The gourmet kitchen boasts an island with granite countertops, travertine backsplash, and top-of-the-line ss appliances. A cozy gas log fireplace anchors the family room & is the perfect space for entertaining. Your master suite is sure to impress with a sitting area, jetted tub, separate shower, and walk-in closet! Relax outdoors under the large covered patio and enjoy the outdoor fireplace! Be sure to explore the community amenities including pools, park, clubhouse, gym, trails & more!
Location
State TX
County Denton
Community Club House, Community Pool, Golf, Greenbelt, Jogging Path/Bike Path, Lake, Perimeter Fencing, Tennis Court(S)
Direction From Justin Rd, turn right onto Lantana Trl. Tun left onto Stacee Ln. Turn left onto Truman Rd. Turn left onto Kimbro Ave. The home will be on your left.
Rooms
Dining Room 2
Interior
Interior Features Cable TV Available, Decorative Lighting, High Speed Internet Available
Heating Central, Electric
Cooling Ceiling Fan(s), Central Air, Electric
Flooring Carpet, Ceramic Tile, Wood
Fireplaces Number 2
Fireplaces Type Gas Logs
Appliance Built-in Refrigerator, Commercial Grade Range, Dishwasher, Disposal, Double Oven, Microwave
Heat Source Central, Electric
Laundry Full Size W/D Area, Washer Hookup
Exterior
Exterior Feature Covered Patio/Porch, Fire Pit, Rain Gutters
Garage Spaces 3.0
Fence Wrought Iron
Community Features Club House, Community Pool, Golf, Greenbelt, Jogging Path/Bike Path, Lake, Perimeter Fencing, Tennis Court(s)
Utilities Available City Sewer, City Water, Concrete, Curbs, Sidewalk
Roof Type Composition
Total Parking Spaces 3
Garage Yes
Building
Lot Description Interior Lot, Landscaped, Lrg. Backyard Grass, Many Trees, Sprinkler System, Subdivision
Story Two
Foundation Slab
Level or Stories Two
Structure Type Brick
Schools
Elementary Schools Annie Webb Blanton
Middle Schools Tom Harpool
High Schools Guyer
School District Denton Isd
Others
Ownership See Tax Records
Acceptable Financing Cash, Conventional, FHA, VA Loan
Listing Terms Cash, Conventional, FHA, VA Loan
Financing Conventional
Read Less Info
Want to know what your home might be worth? Contact us for a FREE valuation!

Our team is ready to help you sell your home for the highest possible price ASAP

©2025 North Texas Real Estate Information Systems.
Bought with Randy S Robertson • Fathom Realty, LLC






