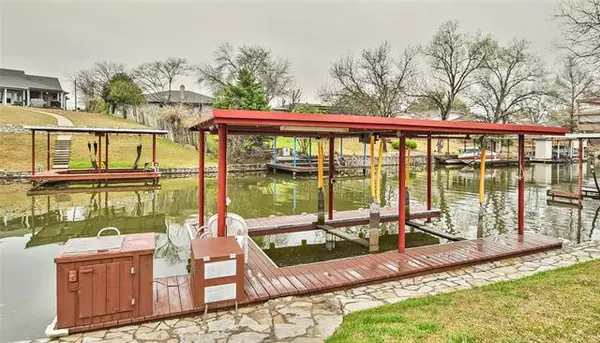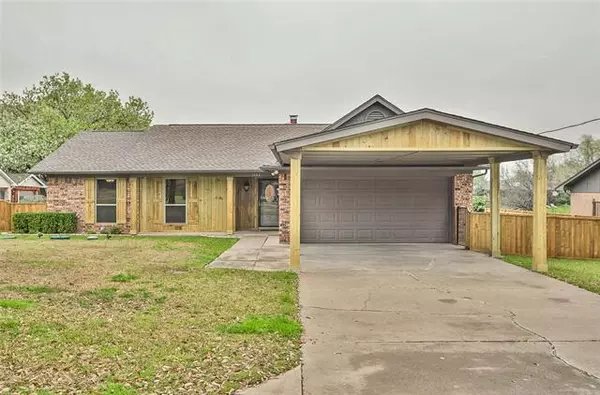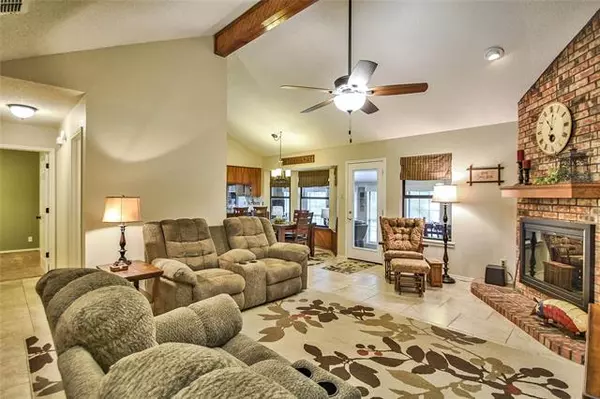$299,900
For more information regarding the value of a property, please contact us for a free consultation.
3 Beds
2 Baths
1,742 SqFt
SOLD DATE : 05/08/2020
Key Details
Property Type Single Family Home
Sub Type Single Family Residence
Listing Status Sold
Purchase Type For Sale
Square Footage 1,742 sqft
Price per Sqft $172
Subdivision Indian Harbor
MLS Listing ID 14303691
Sold Date 05/08/20
Style Traditional
Bedrooms 3
Full Baths 2
HOA Fees $25/mo
HOA Y/N Mandatory
Total Fin. Sqft 1742
Year Built 1986
Annual Tax Amount $2,875
Lot Size 4,791 Sqft
Acres 0.11
Property Description
Granbury waterfront cottage home in gated community. Private boat dock with lift on canal with open easy access to main body Lake Granbury. Warm and inviting open concept living, dining and kitchen with vaulted beamed ceiling and brick fireplace. Three bedroom split floor plan offers large master with sitting area and walkin closet. Enclosd Solarium-Sunroom with wall of windows overlooks the water and large grass yard watered with either lake pump or AMUD water system. Just steps away from boat dock relax by the covered gazebo with fire pit. 9x12 storage building-workshop with electric. Covered parking for four vehicles with additional space for guests. Don't miss this RARE FIND on the water in Granbury.
Location
State TX
County Hood
Community Boat Ramp, Club House, Community Pool, Gated, Guarded Entrance, Jogging Path/Bike Path, Park, Perimeter Fencing, Playground
Direction From Hwy 144-Glen Rose Hwy, Left on Contrary Creek - Follow to Entrance of Indian Harbor. Follow Apache Trail Around to Circle continue around circle Right on E Apache Trail. Right onto Dakota Trail left onto Conejos Crt. home on left.
Rooms
Dining Room 1
Interior
Interior Features Cable TV Available, Decorative Lighting, High Speed Internet Available, Vaulted Ceiling(s)
Heating Central, Electric, Heat Pump
Cooling Ceiling Fan(s), Central Air, Electric, Heat Pump, Window Unit(s)
Flooring Carpet, Ceramic Tile
Fireplaces Number 1
Fireplaces Type Brick
Appliance Dishwasher, Disposal, Electric Range, Microwave, Plumbed for Ice Maker, Vented Exhaust Fan, Electric Water Heater
Heat Source Central, Electric, Heat Pump
Laundry Electric Dryer Hookup, Full Size W/D Area, Washer Hookup
Exterior
Exterior Feature Covered Patio/Porch, Fire Pit, Rain Gutters, Lighting, Storage
Garage Spaces 2.0
Carport Spaces 2
Fence Metal, Wood
Community Features Boat Ramp, Club House, Community Pool, Gated, Guarded Entrance, Jogging Path/Bike Path, Park, Perimeter Fencing, Playground
Utilities Available Aerobic Septic, All Weather Road, Asphalt, MUD Water, Outside City Limits, Overhead Utilities, Septic
Waterfront Description Retaining Wall Other,Canal (Man Made)
Roof Type Composition
Garage Yes
Building
Lot Description Few Trees, Interior Lot, Landscaped, Lrg. Backyard Grass, Subdivision, Water/Lake View
Story One
Foundation Slab
Structure Type Brick,Wood
Schools
Elementary Schools Mambrino
Middle Schools Granbury
High Schools Granbury
School District Granbury Isd
Others
Restrictions Architectural
Ownership Baker
Acceptable Financing Cash, Conventional, FHA, VA Loan
Listing Terms Cash, Conventional, FHA, VA Loan
Financing FHA
Read Less Info
Want to know what your home might be worth? Contact us for a FREE valuation!

Our team is ready to help you sell your home for the highest possible price ASAP

©2025 North Texas Real Estate Information Systems.
Bought with Jerry Allen • Keller Williams Realty






