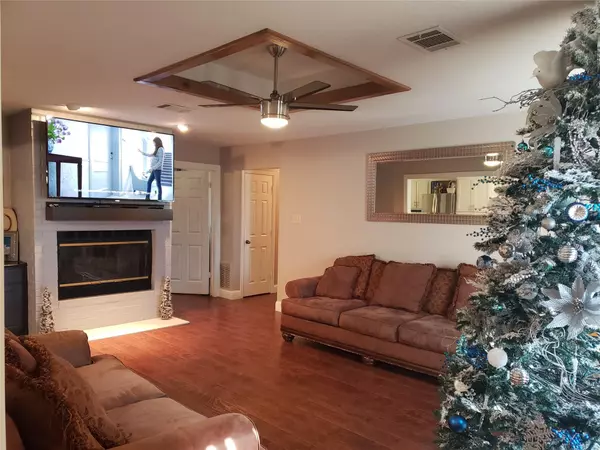$249,995
For more information regarding the value of a property, please contact us for a free consultation.
4 Beds
3 Baths
2,115 SqFt
SOLD DATE : 03/17/2020
Key Details
Property Type Single Family Home
Sub Type Single Family Residence
Listing Status Sold
Purchase Type For Sale
Square Footage 2,115 sqft
Price per Sqft $118
Subdivision Reindeer Run Estates
MLS Listing ID 14240528
Sold Date 03/17/20
Style Ranch
Bedrooms 4
Full Baths 2
Half Baths 1
HOA Y/N None
Total Fin. Sqft 2115
Year Built 1990
Annual Tax Amount $5,606
Lot Size 0.586 Acres
Acres 0.586
Property Description
Leave the stress and traffic in the city, and come out and enjoy this newly renovated ranch style home on over a half acre lot. This 4 bedroom, 2.1 bath has been freshened up and modernized to appeal to today's buyer. Custom updates include opening up the living area to kitchen; fresh paint; faux wood flooring; updated kitchen with granite counters, cabinets, and appliances; updated bathrooms. There is even a flex space that can serve as a great office, den, playroom or workout room. MSTR suite includes tray ceiling, window seat, his and her closets and separate vanities. A few built-ins remain throughout the home as a tribute to its unique originality. Custom carport for all of your toys. Too much to list!!
Location
State TX
County Dallas
Direction From I35 South, take exit Bear Creek and turn left at the stop light. Proceed straight, then turn right onto S Dallas Ave. Take a left on Reindeer Rd, stay left through the slight curve. then left on Dasher. House on the right. Sign on property.
Rooms
Dining Room 1
Interior
Interior Features Cable TV Available, Decorative Lighting, Dry Bar, Flat Screen Wiring, High Speed Internet Available, Vaulted Ceiling(s)
Heating Central, Electric
Cooling Central Air, Electric
Flooring Carpet, Ceramic Tile, Luxury Vinyl Plank
Fireplaces Number 1
Fireplaces Type Wood Burning
Appliance Dishwasher, Disposal, Gas Range, Plumbed For Gas in Kitchen, Plumbed for Ice Maker, Vented Exhaust Fan
Heat Source Central, Electric
Laundry Full Size W/D Area
Exterior
Exterior Feature Covered Patio/Porch
Garage Spaces 2.0
Carport Spaces 2
Fence Gate
Utilities Available Septic
Roof Type Composition
Garage Yes
Building
Lot Description Few Trees, Interior Lot
Story One
Foundation Slab
Structure Type Brick
Schools
Elementary Schools West Main
Middle Schools Lancaster
High Schools Lancaster
School District Lancaster Isd
Others
Ownership Owner of Record
Acceptable Financing Cash, Conventional, FHA, VA Loan
Listing Terms Cash, Conventional, FHA, VA Loan
Financing FHA
Special Listing Condition Res. Service Contract, Survey Available
Read Less Info
Want to know what your home might be worth? Contact us for a FREE valuation!

Our team is ready to help you sell your home for the highest possible price ASAP

©2025 North Texas Real Estate Information Systems.
Bought with Greta Burton • Classic Real Estate






