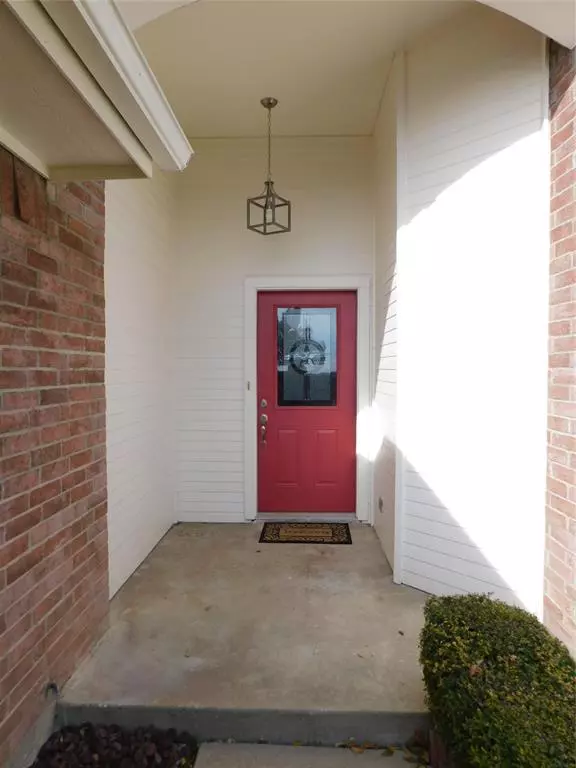$219,500
For more information regarding the value of a property, please contact us for a free consultation.
3 Beds
2 Baths
1,240 SqFt
SOLD DATE : 03/08/2020
Key Details
Property Type Single Family Home
Sub Type Single Family Residence
Listing Status Sold
Purchase Type For Sale
Square Footage 1,240 sqft
Price per Sqft $177
Subdivision Hollywood Add
MLS Listing ID 14227245
Sold Date 03/08/20
Style Traditional
Bedrooms 3
Full Baths 2
HOA Y/N None
Total Fin. Sqft 1240
Year Built 1996
Annual Tax Amount $4,157
Lot Size 7,797 Sqft
Acres 0.179
Property Description
LOVELY UPDATED HOME with modern kitchen including stainless steel appliances, granite counter tops, under mount sink & island with 37sf of counter space. Custom shower & walk-in closet in master. Both baths offer granite counter tops. Guest bath includes Jacuzzi tub. Expansive backyard with dog run, covered patio & an amazing pool (recently re-plastered) with water fall feature. GREAT area for entertaining. Fresh paint in & out. New carpet in bedrooms. Custom lighting & fans. Crown molding. Updated doors. Bull nose corners. New trim. Stained wood fence with steel posts in concrete footer. Storage shed with electric. Too much to list! Finished out garage with shadow box accents. Completely ready to move in!
Location
State TX
County Ellis
Direction From I-35, go West on Ovilla Rd. Turn Right on Sunset Strip Drive. Turn Left on California. Home is on Right. Sign in yard.
Rooms
Dining Room 1
Interior
Interior Features Cable TV Available, Decorative Lighting, High Speed Internet Available
Heating Central, Electric
Cooling Ceiling Fan(s), Central Air, Electric
Flooring Carpet, Ceramic Tile
Appliance Dishwasher, Disposal, Electric Range, Plumbed for Ice Maker
Heat Source Central, Electric
Exterior
Exterior Feature Covered Patio/Porch, Rain Gutters, Storage
Garage Spaces 2.0
Fence Wood
Pool Diving Board, Gunite, In Ground, Water Feature
Utilities Available City Sewer, City Water, Individual Water Meter, Sidewalk, Underground Utilities
Roof Type Composition
Parking Type Garage Door Opener, Garage Faces Front
Total Parking Spaces 2
Garage Yes
Private Pool 1
Building
Lot Description Few Trees, Interior Lot, Landscaped, Lrg. Backyard Grass, Subdivision
Story One
Foundation Slab
Level or Stories One
Structure Type Brick
Schools
Elementary Schools Red Oak
Middle Schools Red Oak
High Schools Red Oak
School District Red Oak Isd
Others
Ownership Brian D. & Ann M. Schroeder
Acceptable Financing Cash, Conventional, FHA, VA Loan
Listing Terms Cash, Conventional, FHA, VA Loan
Financing Conventional
Read Less Info
Want to know what your home might be worth? Contact us for a FREE valuation!

Our team is ready to help you sell your home for the highest possible price ASAP

©2024 North Texas Real Estate Information Systems.
Bought with Alondra Nava • Rendon Realty, LLC
GET MORE INFORMATION







