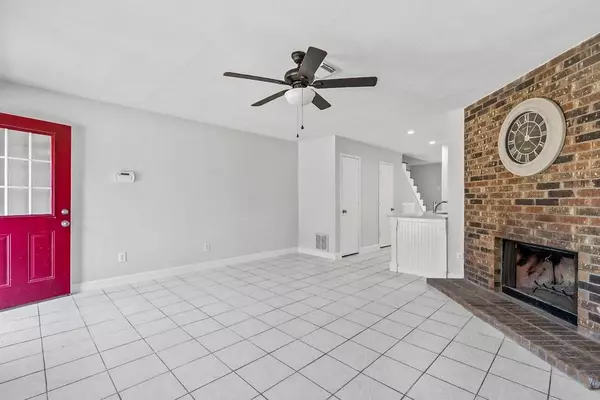$193,000
For more information regarding the value of a property, please contact us for a free consultation.
2 Beds
3 Baths
1,232 SqFt
SOLD DATE : 02/03/2020
Key Details
Property Type Townhouse
Sub Type Townhouse
Listing Status Sold
Purchase Type For Sale
Square Footage 1,232 sqft
Price per Sqft $156
Subdivision Mc Cormick Farm Add
MLS Listing ID 14244817
Sold Date 02/03/20
Bedrooms 2
Full Baths 2
Half Baths 1
HOA Fees $237/mo
HOA Y/N Mandatory
Total Fin. Sqft 1232
Year Built 1984
Annual Tax Amount $4,113
Lot Size 1,829 Sqft
Acres 0.042
Property Description
Perfect location with GCISD schools! This beautifully updated, lock & leave townhouse is nestled in a quiet neighborhood, but just minutes from shopping, dining, parks & DFW Airport! The updates begin from the moment you walk in! Complete makeover! The spacious living room greets you with a warm fireplace & opens to the beautiful kitchen, with quartz countertops, new cabinetry and open shelving. Breakfast area & half bath complete the main floor. Upstairs hosts 2 nicely-appointed bedrooms, 2 wonderfully updated baths & utility area. New windows, HVAC & fresh paint throughout. Enjoy your private back patio which opens to a greenbelt. HOA maintains exterior including insurance & yard maintenance.
Location
State TX
County Tarrant
Direction From Hwy 360, Exit Mid-Cities Blvd, West on Mid-Cities Blvd, Left on Main Street, Left on Abbey Road, Left on Merlin Way, House is on the Right.
Rooms
Dining Room 1
Interior
Interior Features Cable TV Available, Decorative Lighting, High Speed Internet Available, Vaulted Ceiling(s)
Heating Central, Electric
Cooling Ceiling Fan(s), Central Air, Electric
Flooring Ceramic Tile, Laminate
Fireplaces Number 1
Fireplaces Type Masonry, Wood Burning
Appliance Dishwasher, Disposal, Electric Range, Microwave, Plumbed for Ice Maker, Refrigerator, Vented Exhaust Fan
Heat Source Central, Electric
Exterior
Exterior Feature Covered Patio/Porch
Fence Wood
Utilities Available City Sewer, City Water, Community Mailbox, Concrete, Curbs
Roof Type Composition
Garage No
Building
Lot Description Landscaped, No Backyard Grass, Subdivision
Story Two
Foundation Slab
Structure Type Brick,Siding,Wood
Schools
Elementary Schools Bear Creek
Middle Schools Heritage
High Schools Heritage
School District Grapevine-Colleyville Isd
Others
Ownership Of Record
Acceptable Financing Cash, Conventional, FHA, VA Loan
Listing Terms Cash, Conventional, FHA, VA Loan
Financing Conventional
Read Less Info
Want to know what your home might be worth? Contact us for a FREE valuation!

Our team is ready to help you sell your home for the highest possible price ASAP

©2025 North Texas Real Estate Information Systems.
Bought with Deborah Prange • Keller Williams Realty






