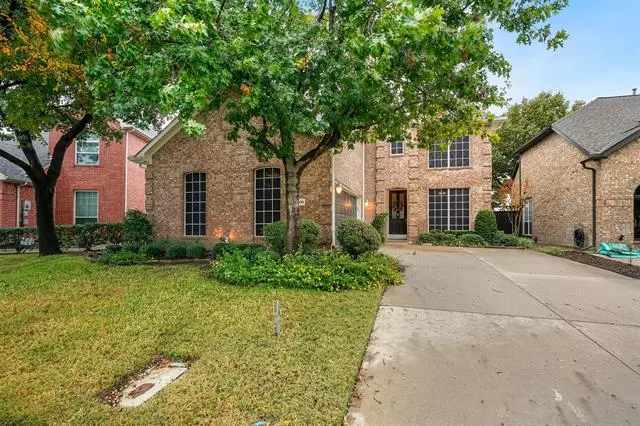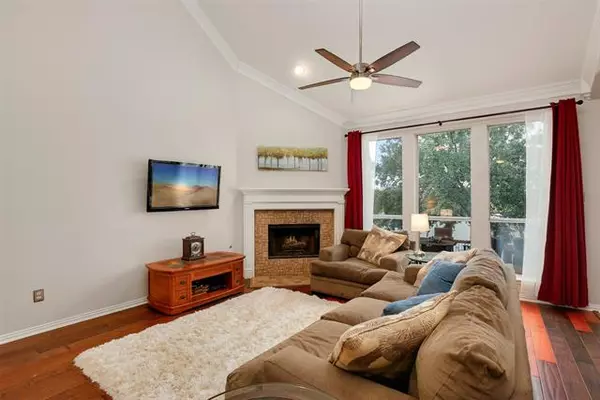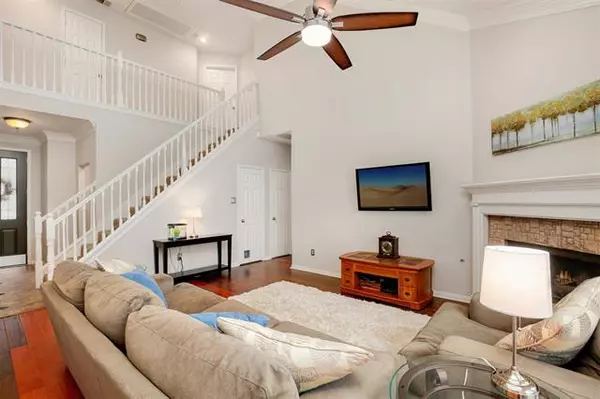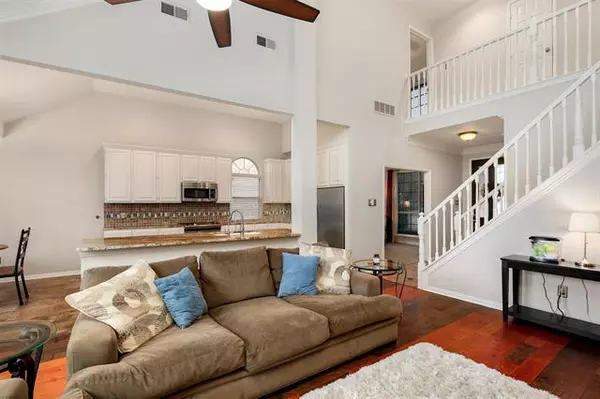$415,000
For more information regarding the value of a property, please contact us for a free consultation.
3 Beds
3 Baths
2,230 SqFt
SOLD DATE : 01/17/2020
Key Details
Property Type Single Family Home
Sub Type Single Family Residence
Listing Status Sold
Purchase Type For Sale
Square Footage 2,230 sqft
Price per Sqft $186
Subdivision Lakeside Village Ph 02
MLS Listing ID 14224125
Sold Date 01/17/20
Bedrooms 3
Full Baths 2
Half Baths 1
HOA Fees $87/ann
HOA Y/N Mandatory
Total Fin. Sqft 2230
Year Built 1995
Annual Tax Amount $10,016
Lot Size 5,009 Sqft
Acres 0.115
Property Description
Beautiful meticulously maintained 3 bedroom, 2.5 bath home with breathtaking water views. Filled with natural light, bay windows and neutral tones ideal for any decor. Great versatile living space downstairs can be used for formal dining or office. Open kitchen with lake views equipped with stainless steel appliances, breakfast bar, granite countertops and ample cabinetry for storage and prep. Spacious downstairs master retreat includes dual sinks, jetted tub, separate shower and walk-in closet. 2 additional bedrooms upstairs with jack and jill bath. Enjoy sitting on a gorgeous deck overlooking the lake perfect for outdoor entertaining. Enjoy your walks on the 7 miles walking trail around the canal. A Must See
Location
State TX
County Dallas
Direction Head north on N MacArthur Blvd toward W Lyndon B Johnson FwyTurn right onto Ranch TrailRanch Trail turns left and becomes Lakewood DrTurn right onto Crown Point CirDestination will be on the right. Please use GPS
Rooms
Dining Room 1
Interior
Interior Features Decorative Lighting, Vaulted Ceiling(s)
Heating Central, Natural Gas
Cooling Central Air, Gas
Flooring Carpet, Wood
Fireplaces Number 1
Fireplaces Type Brick, Gas Logs, Gas Starter, Masonry
Appliance Dishwasher, Disposal, Electric Oven, Microwave, Plumbed for Ice Maker
Heat Source Central, Natural Gas
Exterior
Garage Spaces 2.0
Fence Wrought Iron, Wood
Utilities Available City Sewer, City Water, Curbs
Waterfront Description Canal (Man Made)
Roof Type Composition,Other
Garage Yes
Building
Lot Description Cul-De-Sac, Few Trees, Interior Lot, Water/Lake View
Story Two
Foundation Slab
Structure Type Brick
Schools
Elementary Schools Landry
Middle Schools Bush
High Schools Ranchview
School District Carrollton-Farmers Branch Isd
Others
Ownership On file
Acceptable Financing Cash, Conventional, FHA, VA Loan
Listing Terms Cash, Conventional, FHA, VA Loan
Financing Conventional
Read Less Info
Want to know what your home might be worth? Contact us for a FREE valuation!

Our team is ready to help you sell your home for the highest possible price ASAP

©2024 North Texas Real Estate Information Systems.
Bought with Peter Colt • RE/MAX DFW Associates






