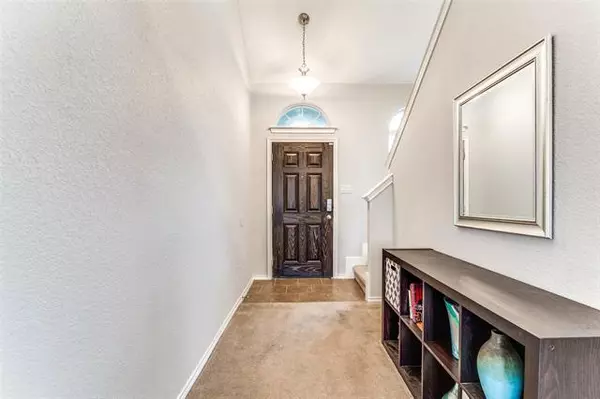$348,000
For more information regarding the value of a property, please contact us for a free consultation.
4 Beds
3 Baths
2,419 SqFt
SOLD DATE : 03/18/2022
Key Details
Property Type Single Family Home
Sub Type Single Family Residence
Listing Status Sold
Purchase Type For Sale
Square Footage 2,419 sqft
Price per Sqft $143
Subdivision Terrace Landing
MLS Listing ID 14758680
Sold Date 03/18/22
Style Traditional
Bedrooms 4
Full Baths 2
Half Baths 1
HOA Fees $29/ann
HOA Y/N Mandatory
Total Fin. Sqft 2419
Year Built 2013
Lot Size 5,183 Sqft
Acres 0.119
Property Description
Charming 4 bedroom, 2.5 bath 2 story home is now on the market! The first floor has an open concept with tons of natural light and a formal dining room that opens up to a spacious living area. Around the corner the large kitchen overlooks the breakfast area and holds a spacious walk-in pantry. Exit through sliding glass doors to a spacious fenced backyard with covered porch. The second floor offers a game room (or second living room). Primary bedroom is enormous with ensuite bath, double sinks and a garden tub. All rooms are wonderfully sized and have walk-in closets. Upstairs utility room with added storage! Just minutes from the Stockyards, shopping and downtown Fort Worth.
Location
State TX
County Tarrant
Direction Going 820 North, take Exit 12 toward Marine Creek Pkwy-Old Decatur Road. Turn left onto Old Decatur Road, right on Grayson Ridge Drive, left on Freestone Court, then right to Austin Ridge Drive. Home is on the left side
Rooms
Dining Room 2
Interior
Interior Features Cable TV Available
Heating Central, Natural Gas
Cooling Ceiling Fan(s), Central Air, Electric
Flooring Carpet, Ceramic Tile
Appliance Dishwasher, Disposal, Electric Cooktop, Electric Oven, Microwave, Plumbed For Gas in Kitchen, Plumbed for Ice Maker, Gas Water Heater
Heat Source Central, Natural Gas
Laundry Electric Dryer Hookup, Full Size W/D Area, Washer Hookup
Exterior
Exterior Feature Covered Patio/Porch
Garage Spaces 2.0
Fence Wood
Utilities Available City Sewer, City Water
Roof Type Composition
Garage Yes
Building
Lot Description Lrg. Backyard Grass, Subdivision
Story Two
Foundation Slab
Structure Type Brick
Schools
Elementary Schools Parkview
Middle Schools Ed Willkie
High Schools Chisholm Trail
School District Eagle Mt-Saginaw Isd
Others
Acceptable Financing Cash, Conventional, FHA, VA Loan
Listing Terms Cash, Conventional, FHA, VA Loan
Financing Cash
Read Less Info
Want to know what your home might be worth? Contact us for a FREE valuation!

Our team is ready to help you sell your home for the highest possible price ASAP

©2025 North Texas Real Estate Information Systems.
Bought with Amit Sachdev • Sunshine Realtors LLC






