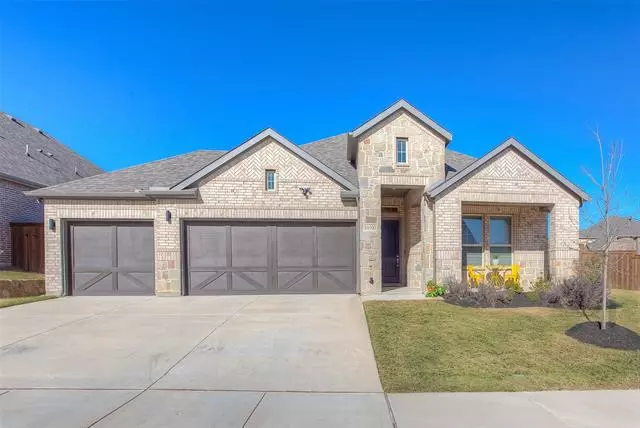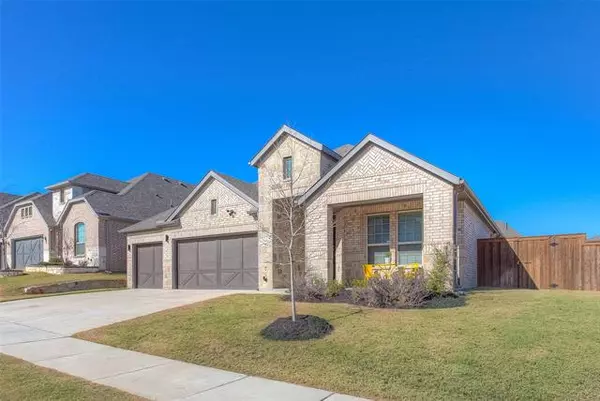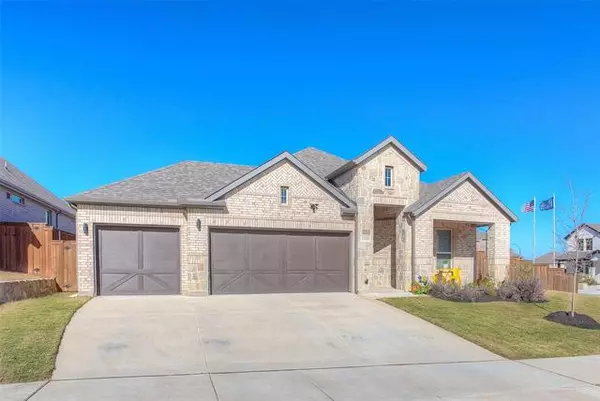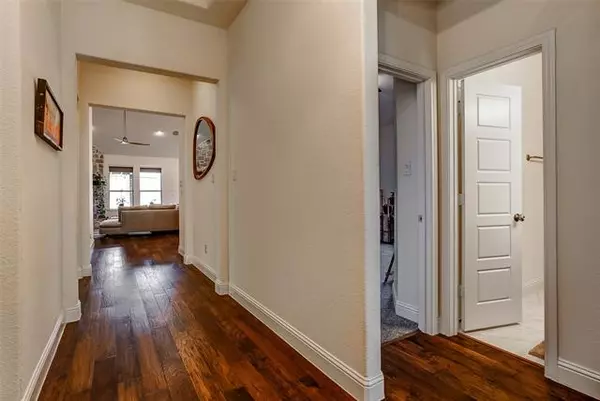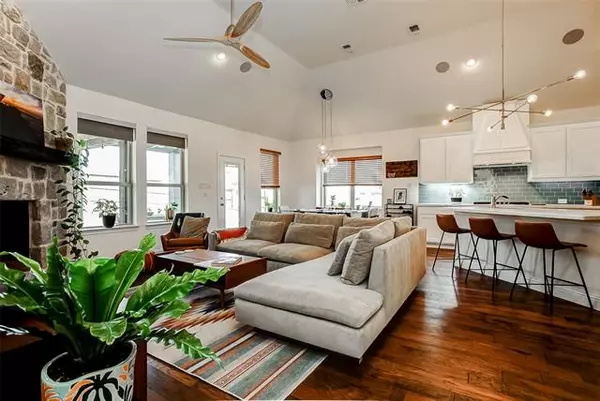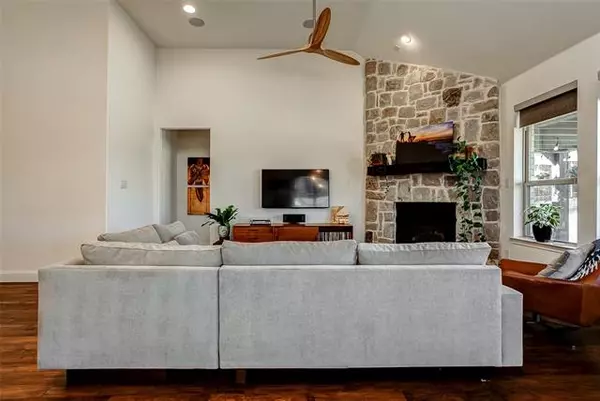$420,000
For more information regarding the value of a property, please contact us for a free consultation.
3 Beds
2 Baths
2,027 SqFt
SOLD DATE : 02/11/2022
Key Details
Property Type Single Family Home
Sub Type Single Family Residence
Listing Status Sold
Purchase Type For Sale
Square Footage 2,027 sqft
Price per Sqft $207
Subdivision Ventana
MLS Listing ID 14746268
Sold Date 02/11/22
Style Contemporary/Modern
Bedrooms 3
Full Baths 2
HOA Fees $70/ann
HOA Y/N Mandatory
Total Fin. Sqft 2027
Year Built 2019
Lot Size 0.276 Acres
Acres 0.276
Property Description
Stunning home with many custom upgrades in the highly desirable West-Fort Worth subdivision, Ventana! Spacious floor plan, extra-large 3 car garage, and is one of the larger lots in the neighborhood! This property features a private study that could be used as an extra bedroom, gorgeous wood flooring, custom window treatments, and designer lighting throughout! This grand kitchen overlooks the living area onto the beautiful stone fireplace, features beautiful custom countertops, and a massive kitchen island! The master closet doesn't disappoint displaying a custom built and designed organizational system! Large sodded and fenced in backyard with a custom built covered patio. Don't miss this one!
Location
State TX
County Tarrant
Community Community Pool, Greenbelt, Jogging Path/Bike Path, Playground
Direction From interstate 20, exit 426 going southbound on 2871 (Longvue Ave.). Turn right on Veale Ranch Pkwy, and circle around the traffic circle onto Ventana Pkwy. Turn right onto Roble Rd. Turn left onto High Bank Rd. Turn right on Colina. First house on your right and on the corner.
Rooms
Dining Room 1
Interior
Interior Features Cable TV Available, Decorative Lighting, Flat Screen Wiring, High Speed Internet Available, Sound System Wiring, Vaulted Ceiling(s)
Heating Central, Natural Gas
Cooling Ceiling Fan(s), Central Air, Electric
Flooring Carpet, Ceramic Tile, Wood
Fireplaces Number 1
Fireplaces Type Gas Logs, Stone
Appliance Built-in Gas Range, Dishwasher, Disposal, Gas Cooktop, Gas Oven, Microwave, Plumbed For Gas in Kitchen, Plumbed for Ice Maker, Refrigerator, Vented Exhaust Fan, Tankless Water Heater, Gas Water Heater
Heat Source Central, Natural Gas
Laundry Electric Dryer Hookup, Full Size W/D Area, Washer Hookup
Exterior
Exterior Feature Covered Patio/Porch, Private Yard
Garage Spaces 3.0
Fence Wood
Community Features Community Pool, Greenbelt, Jogging Path/Bike Path, Playground
Utilities Available City Sewer, City Water, Concrete, Curbs, Individual Gas Meter, Individual Water Meter, Sidewalk, Underground Utilities
Roof Type Composition
Garage Yes
Building
Lot Description Corner Lot, Lrg. Backyard Grass, Sprinkler System, Subdivision
Story One
Foundation Slab
Structure Type Brick
Schools
Elementary Schools Westpark
Middle Schools Benbrook
High Schools Benbrook
School District Fort Worth Isd
Others
Restrictions Development
Ownership Ashley Ainesworth
Acceptable Financing Cash, Conventional, Other
Listing Terms Cash, Conventional, Other
Financing Cash
Read Less Info
Want to know what your home might be worth? Contact us for a FREE valuation!

Our team is ready to help you sell your home for the highest possible price ASAP

©2025 North Texas Real Estate Information Systems.
Bought with Holly Koester • Keller Williams Lonestar DFW

