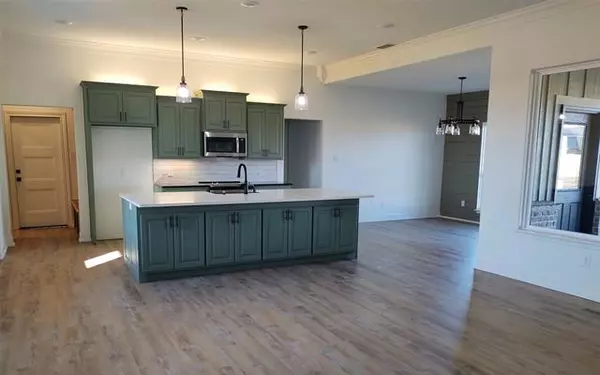$398,427
For more information regarding the value of a property, please contact us for a free consultation.
4 Beds
3 Baths
2,251 SqFt
SOLD DATE : 03/25/2022
Key Details
Property Type Single Family Home
Sub Type Single Family Residence
Listing Status Sold
Purchase Type For Sale
Square Footage 2,251 sqft
Price per Sqft $177
Subdivision Windmill Crossing 3
MLS Listing ID 14747599
Sold Date 03/25/22
Bedrooms 4
Full Baths 3
HOA Y/N None
Total Fin. Sqft 2251
Year Built 2022
Lot Size 1.000 Acres
Acres 1.0
Property Description
Beautiful Miller Custom Home located on 1 Acre in the Jim Ned School District. This Home offers 4 Bedroom 3 Bathrooms. Large open Livingroom, Kitchen, And Dining. Large Master Closet and bathroom. This Home is Move in Ready.
Location
State TX
County Taylor
Direction Head South on 83 84 at the Y Stay on HWY 84 about 2 miles Till you get to C.R. 134 Turn Right on C.R. 134you will drive on 134 about 1 mile and then you will Turn Left on C.R. 142 and Blazing Wind Trl with be The last Street on the Right.
Rooms
Dining Room 1
Interior
Interior Features High Speed Internet Available, Other
Heating Central, Electric
Cooling Central Air, Electric
Flooring Carpet, Luxury Vinyl Plank
Fireplaces Number 1
Fireplaces Type Metal, Stone, Wood Burning
Appliance Dishwasher, Double Oven, Electric Cooktop, Electric Oven
Heat Source Central, Electric
Exterior
Exterior Feature Covered Patio/Porch
Garage Spaces 2.0
Utilities Available Co-op Water, Individual Water Meter
Roof Type Composition
Garage Yes
Building
Lot Description Acreage
Story One
Foundation Slab
Structure Type Other
Schools
Elementary Schools Lawn
Middle Schools Jim Ned
High Schools Jim Ned
School District Jim Ned Cons Isd
Others
Restrictions Deed
Ownership Miller Custom Homes
Financing Conventional
Read Less Info
Want to know what your home might be worth? Contact us for a FREE valuation!

Our team is ready to help you sell your home for the highest possible price ASAP

©2025 North Texas Real Estate Information Systems.
Bought with Anna Hughes • Sendero Properties, LLC






