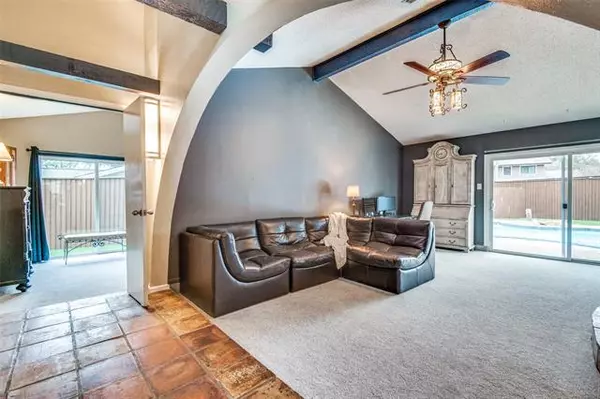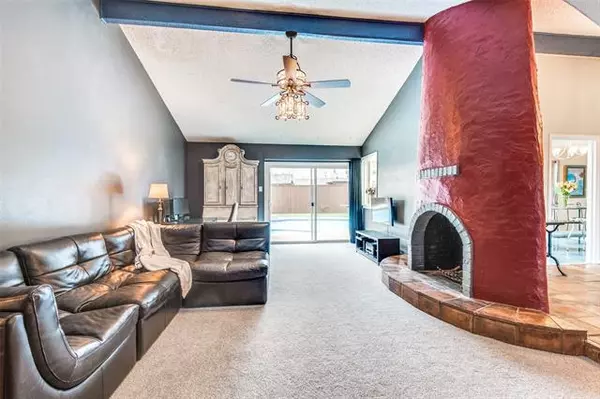$399,900
For more information regarding the value of a property, please contact us for a free consultation.
3 Beds
2 Baths
2,027 SqFt
SOLD DATE : 02/23/2022
Key Details
Property Type Single Family Home
Sub Type Single Family Residence
Listing Status Sold
Purchase Type For Sale
Square Footage 2,027 sqft
Price per Sqft $197
Subdivision Crestpark Club Estates
MLS Listing ID 14741009
Sold Date 02/23/22
Style Contemporary/Modern,Traditional
Bedrooms 3
Full Baths 2
HOA Y/N None
Total Fin. Sqft 2027
Year Built 1968
Annual Tax Amount $7,345
Lot Size 0.260 Acres
Acres 0.26
Property Description
MUTIPLE OFFERS RECEIVED. Please submit highest & best by 5 PM on Sun, Jan 23. Extensively updated, this spacious home features split bedrooms w. vaulted ceilings & oversized windows that bring in tons of natural light, while soft arches & wood beams add warmth & character. Beautiful floor to ceiling windows face front water feature & banana trees, while back glass doors overlook the pool & heated spa. Updates include repiped plumbing throughout, class 4 hail impact resistant roof, new air ducts throughout, new furnace, freshly painted interior & exterior, new carpeting, new sprinkler system & landscaping, & newly stained fence. Backyard grass is synthetic. Refrigerator purchased in 2020 and to convey with sale.
Location
State TX
County Dallas
Direction From I-634 W, exit Marsh Ln. Right on Marsh Ln. Right on Crestpark Dr. Left on Pennystone Dr. Right on Blue Trace Ln. House on left.
Rooms
Dining Room 1
Interior
Interior Features Cable TV Available, Decorative Lighting, High Speed Internet Available, Vaulted Ceiling(s)
Heating Central, Natural Gas
Cooling Ceiling Fan(s), Central Air, Electric
Flooring Carpet, Ceramic Tile, Concrete
Fireplaces Number 1
Fireplaces Type Decorative, Gas Starter, Masonry
Appliance Dishwasher, Disposal, Electric Range, Plumbed for Ice Maker, Refrigerator, Trash Compactor, Gas Water Heater
Heat Source Central, Natural Gas
Exterior
Exterior Feature Covered Patio/Porch, Rain Gutters
Garage Spaces 2.0
Fence Wood
Pool Gunite, Heated, In Ground, Pool Sweep
Utilities Available City Sewer, City Water, Concrete, Curbs, Sidewalk
Roof Type Other
Garage Yes
Private Pool 1
Building
Lot Description Few Trees, Interior Lot, Landscaped, Sprinkler System
Story One
Foundation Slab
Structure Type Brick
Schools
Elementary Schools Gooch
Middle Schools Marsh
High Schools White
School District Dallas Isd
Others
Ownership See Tax
Acceptable Financing Cash, Conventional, FHA, VA Loan
Listing Terms Cash, Conventional, FHA, VA Loan
Financing Conventional
Read Less Info
Want to know what your home might be worth? Contact us for a FREE valuation!

Our team is ready to help you sell your home for the highest possible price ASAP

©2024 North Texas Real Estate Information Systems.
Bought with Ken Phuong • Avignon Realty






