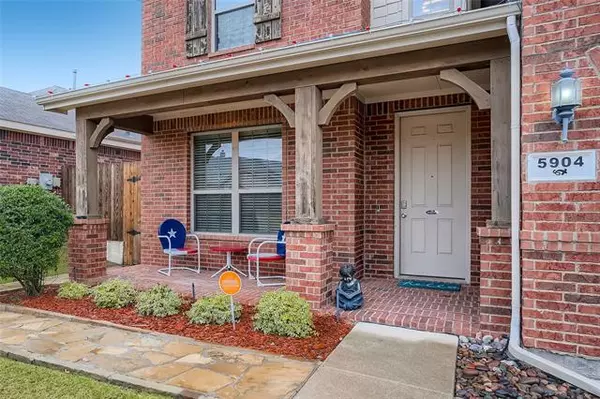$440,000
For more information regarding the value of a property, please contact us for a free consultation.
5 Beds
3 Baths
3,629 SqFt
SOLD DATE : 02/16/2022
Key Details
Property Type Single Family Home
Sub Type Single Family Residence
Listing Status Sold
Purchase Type For Sale
Square Footage 3,629 sqft
Price per Sqft $121
Subdivision Marine Creek Ranch Add
MLS Listing ID 14732070
Sold Date 02/16/22
Style Traditional
Bedrooms 5
Full Baths 3
HOA Fees $15
HOA Y/N Mandatory
Total Fin. Sqft 3629
Year Built 2013
Annual Tax Amount $8,631
Lot Size 5,575 Sqft
Acres 0.128
Property Description
Beautifully upgraded and meticulously maintained 6 bedroom with a spacious flexible floor plan close to Ed Wilkie Middle School and with numerous community amenities. The inviting front porch boasts wood beams and brick flooring. Open concept with expansive hardwoods throughout and soaring-vaulted ceilings. Formal dining with impressive decorative lighting, a feature that carries to the eat-in kitchen with gleaming SS appliances, room for a freezer, and a massive island with granite counters that flow to the breakfast bar. Recessed wall features are a special touch in the family room. A bedroom on the main can function well as a separate office. Bonus family room and a covered patio. Click the 3D tour link!
Location
State TX
County Tarrant
Community Boat Ramp, Club House, Community Dock, Community Pool, Greenbelt, Jogging Path/Bike Path, Park
Direction Going North on Boat Club Road from 820 turn right on Ten Mile Bridge Road. Turn left on Bowman Roberts Road. Turn right on Bluegill Drive and right on Paddlefish Drive. House on the left.
Rooms
Dining Room 2
Interior
Interior Features Cable TV Available, Decorative Lighting, High Speed Internet Available, Vaulted Ceiling(s)
Heating Central, Natural Gas
Cooling Ceiling Fan(s), Central Air, Electric
Flooring Carpet, Ceramic Tile, Wood
Appliance Dishwasher, Disposal, Gas Range, Microwave, Plumbed For Gas in Kitchen, Plumbed for Ice Maker
Heat Source Central, Natural Gas
Laundry Electric Dryer Hookup, Full Size W/D Area, Washer Hookup
Exterior
Exterior Feature Covered Patio/Porch, Rain Gutters
Garage Spaces 2.0
Fence Wood
Community Features Boat Ramp, Club House, Community Dock, Community Pool, Greenbelt, Jogging Path/Bike Path, Park
Utilities Available Asphalt, City Sewer, City Water, Concrete, Curbs, Individual Gas Meter, Individual Water Meter, Sidewalk
Roof Type Composition
Garage Yes
Building
Lot Description Few Trees, Interior Lot, Landscaped, Lrg. Backyard Grass, Subdivision
Story Two
Foundation Slab
Structure Type Brick
Schools
Elementary Schools Greenfield
Middle Schools Ed Willkie
High Schools Chisholm Trail
School District Eagle Mt-Saginaw Isd
Others
Ownership Christopher Cantrell
Acceptable Financing Cash, Conventional, FHA, VA Loan
Listing Terms Cash, Conventional, FHA, VA Loan
Financing Conventional
Read Less Info
Want to know what your home might be worth? Contact us for a FREE valuation!

Our team is ready to help you sell your home for the highest possible price ASAP

©2025 North Texas Real Estate Information Systems.
Bought with Jennifer Wakefield • Keller Williams Realty






