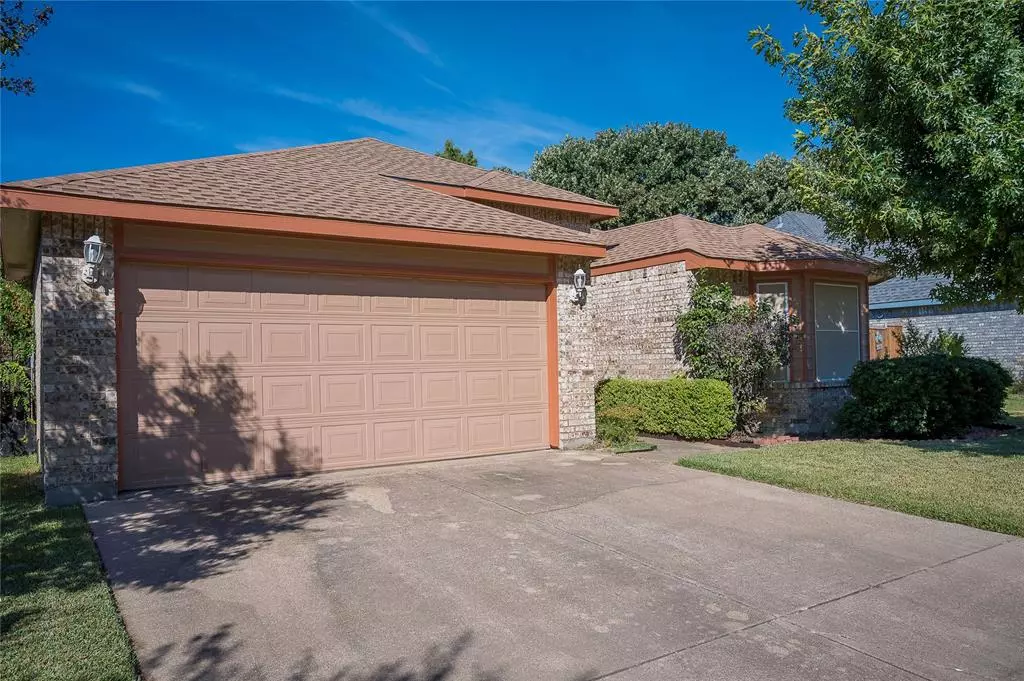$324,000
For more information regarding the value of a property, please contact us for a free consultation.
3 Beds
2 Baths
1,844 SqFt
SOLD DATE : 01/25/2022
Key Details
Property Type Single Family Home
Sub Type Single Family Residence
Listing Status Sold
Purchase Type For Sale
Square Footage 1,844 sqft
Price per Sqft $175
Subdivision Sheffield Village Ph 1&2 Add
MLS Listing ID 14687501
Sold Date 01/25/22
Bedrooms 3
Full Baths 2
HOA Y/N None
Total Fin. Sqft 1844
Year Built 1991
Annual Tax Amount $5,750
Lot Size 6,403 Sqft
Acres 0.147
Property Description
Fall in Love with this Beauty 3 Bed, 2 Bath 1844 Sqft Home with NO HOA. The foyer greets you with a bright spacious open floor plan leads to the Formal Dining and Large Living Room. Enjoy the White Brick Wood Burning Fireplace. The Kitchen has plenty of cabinet space, a Pantry, Family Dining area on original Hardwood floors. Bay Windows in the Extra large Master and 2nd Bedroom have Ceiling Fans. The Ensuite Bath has dual vanities, a garden tub, stand alone shower and a Walk in Closet. Well maintained Recent updates include New Roof, AC, Fence, Siding 2020. Exterior has a Covered Patio and Deck which is perfect for Entertaining, 2 Car Garage, Sprinkler System. Easy access to 360 & I-20 shopping and dining!
Location
State TX
County Tarrant
Direction Take I20 25.5 Miles to Lake Ridge Pkwy 5.8 mi Turn left onto S Great SW Pkwy 0.7 mi Turn left onto Claremont Dr0.3 mi Turn right onto Hathaway Dr 285 ft Turn left onto Scotland Dr
Rooms
Dining Room 1
Interior
Interior Features Cable TV Available, Decorative Lighting, High Speed Internet Available
Heating Central, Electric
Cooling Central Air, Electric
Flooring Carpet, Wood
Fireplaces Number 1
Fireplaces Type Wood Burning
Appliance Electric Oven
Heat Source Central, Electric
Exterior
Exterior Feature Covered Deck, Covered Patio/Porch
Garage Spaces 2.0
Fence Wrought Iron, Wood
Utilities Available City Sewer, City Water
Roof Type Composition,Shingle,Wood
Total Parking Spaces 2
Garage Yes
Building
Lot Description Sprinkler System
Story One
Foundation Pillar/Post/Pier
Level or Stories One
Structure Type Brick,Siding
Schools
Elementary Schools Starrett
Middle Schools Barnett
High Schools Bowie
School District Arlington Isd
Others
Ownership Elisa Ybarra Estate
Acceptable Financing Cash, Conventional, FHA, VA Loan
Listing Terms Cash, Conventional, FHA, VA Loan
Financing Conventional
Read Less Info
Want to know what your home might be worth? Contact us for a FREE valuation!

Our team is ready to help you sell your home for the highest possible price ASAP

©2025 North Texas Real Estate Information Systems.
Bought with Tina Thomas • Coldwell Banker Apex, REALTORS

