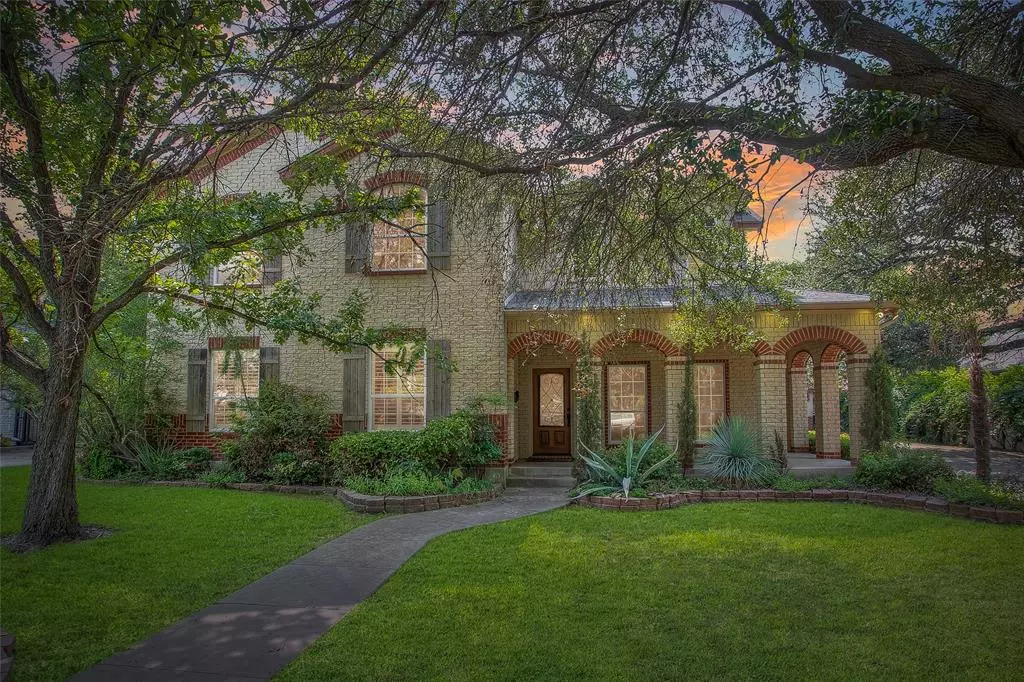$949,900
For more information regarding the value of a property, please contact us for a free consultation.
4 Beds
4 Baths
3,880 SqFt
SOLD DATE : 06/15/2022
Key Details
Property Type Single Family Home
Sub Type Single Family Residence
Listing Status Sold
Purchase Type For Sale
Square Footage 3,880 sqft
Price per Sqft $244
Subdivision Crestwood
MLS Listing ID 14643577
Sold Date 06/15/22
Style Traditional
Bedrooms 4
Full Baths 4
HOA Y/N None
Total Fin. Sqft 3880
Year Built 2008
Lot Size 0.320 Acres
Acres 0.32
Lot Dimensions tbv
Property Description
House was temporarily taken off the market over the holidays and to paint the first floor - it is now complete with neutral colors. A new roof will be installed soon. Buyers may be able to choose color if under contract prior to installment. Custom built 2008, one owner single occupant, 2nd floor has never been used. Lots of extra millwork and details. Gourmet kitchen has high-end double ovens and drop-in gas stove-top and grill. Great storage space, seeded glass upper cabinets, pot filler at stove-top. Media room upstairs has plumbing trimmed out and ready to put in your wet bar, wired for flat screen. Very nice 1 bedroom apartment over garage with inside wide staircase to access. Entire garage is heated and cooled with a second washer and dryer area and workshop. Check out the Crestwood neighborhood online. Foam insulation, thankless hot water heater, built-in speaker system throughout first floor.
Location
State TX
County Tarrant
Direction GPS
Rooms
Dining Room 2
Interior
Interior Features Cable TV Available, Decorative Lighting, High Speed Internet Available, Sound System Wiring, Wet Bar
Heating Central, Natural Gas
Cooling Central Air, Electric
Flooring Carpet, Ceramic Tile, Laminate, Wood
Fireplaces Number 1
Fireplaces Type Gas Logs
Appliance Dishwasher, Disposal, Electric Oven, Gas Cooktop, Indoor Grill, Microwave, Double Oven, Plumbed For Gas in Kitchen, Plumbed for Ice Maker
Heat Source Central, Natural Gas
Laundry Electric Dryer Hookup, Full Size W/D Area
Exterior
Exterior Feature Covered Patio/Porch, Fire Pit, Rain Gutters
Garage Spaces 2.0
Fence Chain Link
Utilities Available City Sewer, City Water, Curbs, Individual Gas Meter
Roof Type Composition
Total Parking Spaces 2
Garage Yes
Building
Lot Description Interior Lot, Sprinkler System
Story Two
Foundation Combination
Level or Stories Two
Structure Type Brick
Schools
Elementary Schools N Hi Mt
Middle Schools Stripling
High Schools Arlngtnhts
School District Fort Worth Isd
Others
Ownership See agent
Acceptable Financing Cash, Conventional, FHA, VA Loan
Listing Terms Cash, Conventional, FHA, VA Loan
Financing Cash
Read Less Info
Want to know what your home might be worth? Contact us for a FREE valuation!

Our team is ready to help you sell your home for the highest possible price ASAP

©2025 North Texas Real Estate Information Systems.
Bought with John Costas • Helen Painter Group, REALTORS

