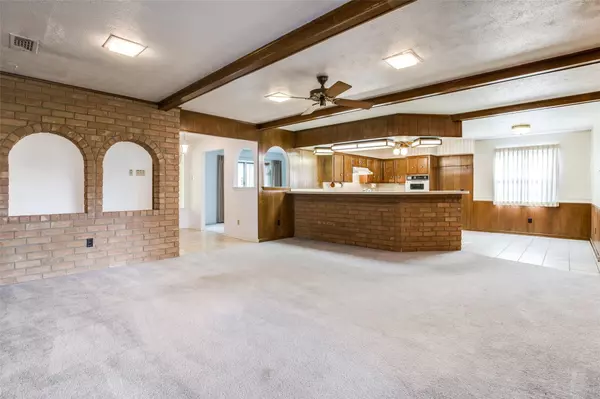$320,000
For more information regarding the value of a property, please contact us for a free consultation.
3 Beds
2 Baths
1,853 SqFt
SOLD DATE : 12/27/2022
Key Details
Property Type Single Family Home
Sub Type Single Family Residence
Listing Status Sold
Purchase Type For Sale
Square Footage 1,853 sqft
Price per Sqft $172
Subdivision Nottingham Estates
MLS Listing ID 20180257
Sold Date 12/27/22
Style Ranch
Bedrooms 3
Full Baths 2
HOA Y/N None
Year Built 1972
Annual Tax Amount $5,764
Lot Size 0.258 Acres
Acres 0.2583
Lot Dimensions 87x132
Property Description
Beautiful, one-owner, brick ranch in Grand Prairie's Nottingham Estates - zoned to Arlington ISD. This lovely home has vintage appeal everywhere you turn. From the graceful, tiled entry foyer you'll see a separate, formal living room that could make a great home office or library. Snuggle up in the wood-paneled den with its fireplace and wood-burning stove. Entertain in the large kitchen which opens to the den, dining room, and rear, covered patio. With three generously-sized bedrooms and two baths, this home is a great, affordable first home or smart investment property to add to your portfolio. Nicely sized backyard, attached two-car garage, and detached two-car carport. This is an estate and the sellers prefer to sell the home as-is.
Location
State TX
County Tarrant
Direction From State Hwy 161 (George Bush Turnpike) take the exit for Tarrant Road - Egyptian Way. Take Egyptian Way or Tarrant Rd westward toward Duncan Perry. Turn right (North) on Duncan Perry and follow to right on Quest. Turn left on Prince John. Turn right on Sir Guy. Home will be on right.
Rooms
Dining Room 1
Interior
Interior Features Cable TV Available, Double Vanity, High Speed Internet Available, Natural Woodwork, Open Floorplan, Paneling
Heating Central, Electric, Fireplace(s), Wood Stove
Cooling Ceiling Fan(s), Central Air, Electric
Flooring Carpet, Ceramic Tile
Fireplaces Number 1
Fireplaces Type Wood Burning Stove
Appliance Dishwasher, Disposal, Electric Cooktop, Electric Oven, Electric Water Heater
Heat Source Central, Electric, Fireplace(s), Wood Stove
Exterior
Exterior Feature Covered Patio/Porch
Garage Spaces 2.0
Carport Spaces 2
Fence Wood
Utilities Available Cable Available, City Sewer, City Water, Concrete, Curbs, Electricity Connected, Phone Available
Roof Type Composition
Garage Yes
Building
Lot Description Few Trees, Interior Lot, Landscaped, Level, Lrg. Backyard Grass, Sprinkler System, Subdivision
Story One
Foundation Slab
Structure Type Brick
Schools
Elementary Schools Larson
School District Arlington Isd
Others
Restrictions None
Ownership Tommy D. Thompson
Acceptable Financing Cash, Conventional, FHA, VA Loan
Listing Terms Cash, Conventional, FHA, VA Loan
Financing Conventional
Read Less Info
Want to know what your home might be worth? Contact us for a FREE valuation!

Our team is ready to help you sell your home for the highest possible price ASAP

©2025 North Texas Real Estate Information Systems.
Bought with Eric Garcia • eXp Realty LLC






