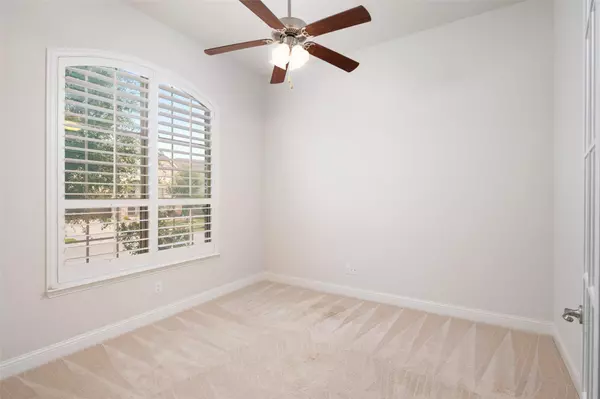$735,000
For more information regarding the value of a property, please contact us for a free consultation.
4 Beds
4 Baths
3,438 SqFt
SOLD DATE : 12/16/2022
Key Details
Property Type Single Family Home
Sub Type Single Family Residence
Listing Status Sold
Purchase Type For Sale
Square Footage 3,438 sqft
Price per Sqft $213
Subdivision Mustang Park Ph Five
MLS Listing ID 20200329
Sold Date 12/16/22
Style Traditional
Bedrooms 4
Full Baths 4
HOA Fees $66/ann
HOA Y/N Mandatory
Year Built 2014
Annual Tax Amount $12,383
Lot Size 6,098 Sqft
Acres 0.14
Property Description
Get Here First! Come see this spectacular home in sought after Mustang Park. This K. HOVNANIAN HOME features open concept floor plan great for entertaining groups and large family gatherings during the upcoming holiday season. The chef's kitchen was made for entertaining with an x-large island, large walk in pantry, open to the family room which features cozy corner fireplace. Master suite has lots of windows overlooking back yard, lavish spa bathroom, and large closets, notice the large laundry room. Two spacious bedrooms up with WIC's & individual ensuite baths, along with media and game room. Gorgeously updated to include new roof, handscraped hardwood floors, new carpet, & new paint in 2018. Find plantation shutters in dining and front office, new dishwasher, new BOB fence and French drain system in 2021, as well as brand new microwave and frameless glass master shower in 2022. Extensive updates list in Transaction Desk! You'll love living in this family friendly community.
Location
State TX
County Denton
Community Club House, Community Pool, Park
Direction From DNT, exit west on Plano Parkway. Left on Maverick. Right on Mare. Right on Seabiscuit. SIY.
Rooms
Dining Room 2
Interior
Interior Features Cable TV Available, Decorative Lighting, Eat-in Kitchen, High Speed Internet Available, Kitchen Island, Open Floorplan, Pantry, Vaulted Ceiling(s), Walk-In Closet(s)
Heating Central, Natural Gas
Cooling Ceiling Fan(s), Central Air, Electric
Flooring Carpet, Ceramic Tile, Hardwood, Wood
Fireplaces Number 1
Fireplaces Type Gas Logs, Living Room, Stone
Appliance Dishwasher, Disposal, Electric Oven, Gas Cooktop, Gas Water Heater, Microwave, Vented Exhaust Fan
Heat Source Central, Natural Gas
Laundry Utility Room, Full Size W/D Area
Exterior
Exterior Feature Covered Patio/Porch, Rain Gutters
Garage Spaces 2.0
Fence Wood
Community Features Club House, Community Pool, Park
Utilities Available City Sewer, City Water, Concrete, Curbs
Roof Type Composition
Garage Yes
Building
Lot Description Few Trees, Interior Lot, Landscaped, Lrg. Backyard Grass, Sprinkler System, Subdivision
Story Two
Foundation Slab
Structure Type Brick
Schools
Elementary Schools Indian Creek
School District Lewisville Isd
Others
Restrictions None
Ownership See tax
Acceptable Financing Cash, Conventional, FHA, VA Loan
Listing Terms Cash, Conventional, FHA, VA Loan
Financing Conventional
Read Less Info
Want to know what your home might be worth? Contact us for a FREE valuation!

Our team is ready to help you sell your home for the highest possible price ASAP

©2024 North Texas Real Estate Information Systems.
Bought with Niloo Fard • WILLIAM DAVIS REALTY






