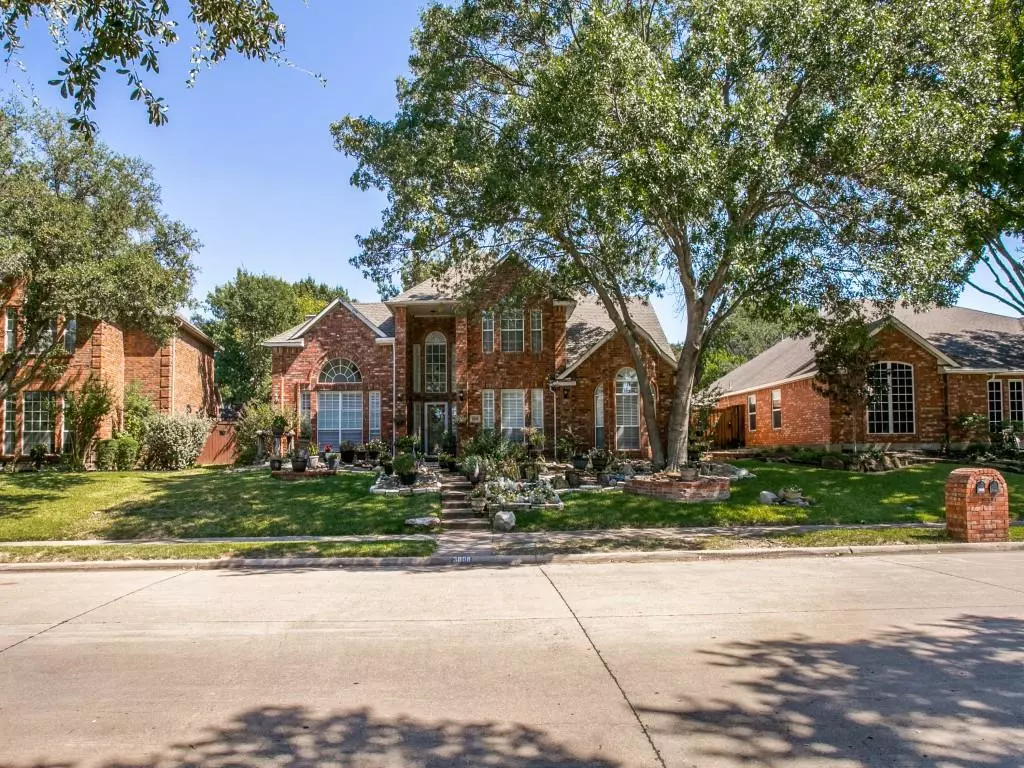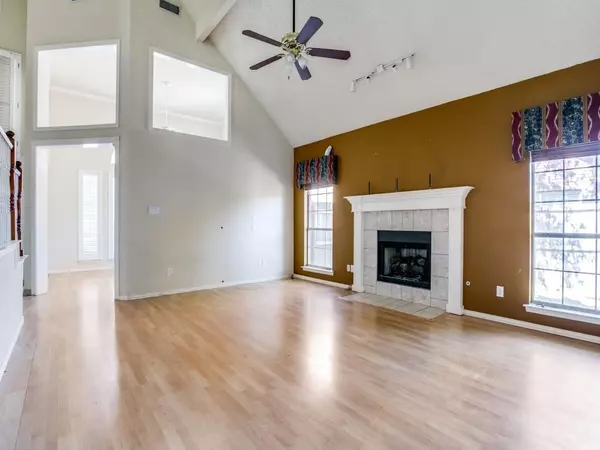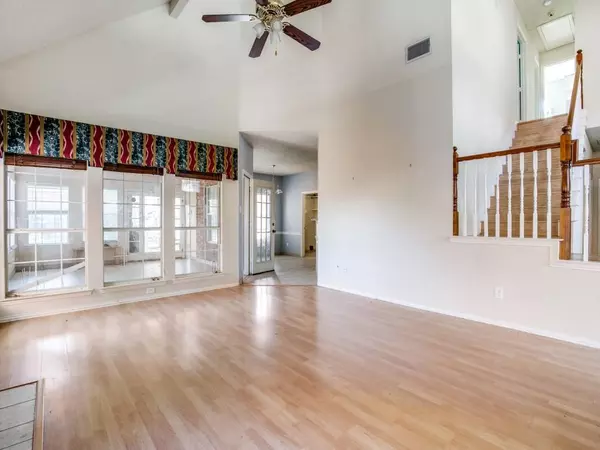$500,000
For more information regarding the value of a property, please contact us for a free consultation.
4 Beds
4 Baths
3,994 SqFt
SOLD DATE : 12/13/2022
Key Details
Property Type Single Family Home
Sub Type Single Family Residence
Listing Status Sold
Purchase Type For Sale
Square Footage 3,994 sqft
Price per Sqft $125
Subdivision Oak Creek Estates Ph I Carrol
MLS Listing ID 20180335
Sold Date 12/13/22
Style Traditional
Bedrooms 4
Full Baths 3
Half Baths 1
HOA Fees $12/ann
HOA Y/N Mandatory
Year Built 1992
Annual Tax Amount $8,401
Lot Size 8,581 Sqft
Acres 0.197
Property Description
Priced Under Market Value...Ready For Your Personal Touches & a Little TLC! Room for the Entire Family & Entertaining. Greeted with Mature Trees, Landscaping, Soaring Ceilings & Loads of Natural Light. Den-Flex Space upon Entry ideal for Study, Dining Room, Living Room & Kitchen w Granite Countertops, Stone Backsplash, Double Ovens, Double Microwaves, Wine Fridge, Elec Cooktop & Walkin Pantry. Master Retreat downstairs w Ensuite Bath...Dual Separate Vanities, Jetted Tub, Frameless Walkin Shower & Walkin Closet. 2nd Master Bedroom Upstairs, along with 2 Secondary Bedrooms, 2 Full Baths, Gameroom & Media Room...the Potential for Flex Space is Endless. Covered Back Porch w Outdoor Kitchen Area onlooking Private Backyard & Mature Trees. Home is Being Sold AS-IS. Easy Access to Highways, Shopping, Dining & Airport.
Location
State TX
County Denton
Community Greenbelt, Jogging Path/Bike Path, Park, Playground
Direction From George Bush, Exit Rosemeade Pkwy, W on Rosemeade Pkwy, R on Marsh Ln, R on Oak Creek Dr, R on Maywood Dr. Home on the L.
Rooms
Dining Room 2
Interior
Interior Features Built-in Wine Cooler, Cable TV Available, Decorative Lighting, Flat Screen Wiring, Granite Counters, High Speed Internet Available, Kitchen Island, Open Floorplan, Vaulted Ceiling(s), Walk-In Closet(s)
Heating Central, Natural Gas
Cooling Ceiling Fan(s), Central Air, Electric
Flooring Ceramic Tile, Laminate
Fireplaces Number 1
Fireplaces Type Gas Starter
Appliance Dishwasher, Disposal, Electric Cooktop, Electric Oven, Microwave, Double Oven, Vented Exhaust Fan
Heat Source Central, Natural Gas
Laundry Utility Room, Full Size W/D Area, Washer Hookup
Exterior
Exterior Feature Covered Patio/Porch, Rain Gutters, Outdoor Kitchen, Outdoor Living Center
Garage Spaces 2.0
Fence Wood
Community Features Greenbelt, Jogging Path/Bike Path, Park, Playground
Utilities Available City Sewer, City Water, Concrete, Curbs, Sidewalk, Underground Utilities
Roof Type Composition
Garage Yes
Building
Lot Description Few Trees, Interior Lot, Landscaped, Lrg. Backyard Grass, Sprinkler System, Subdivision
Story Two
Foundation Slab
Structure Type Brick
Schools
Elementary Schools Homestead
School District Lewisville Isd
Others
Ownership See Private Remarks
Acceptable Financing Cash, Conventional
Listing Terms Cash, Conventional
Financing Conventional
Read Less Info
Want to know what your home might be worth? Contact us for a FREE valuation!

Our team is ready to help you sell your home for the highest possible price ASAP

©2025 North Texas Real Estate Information Systems.
Bought with Kosal Cheng • REKonnection, LLC






