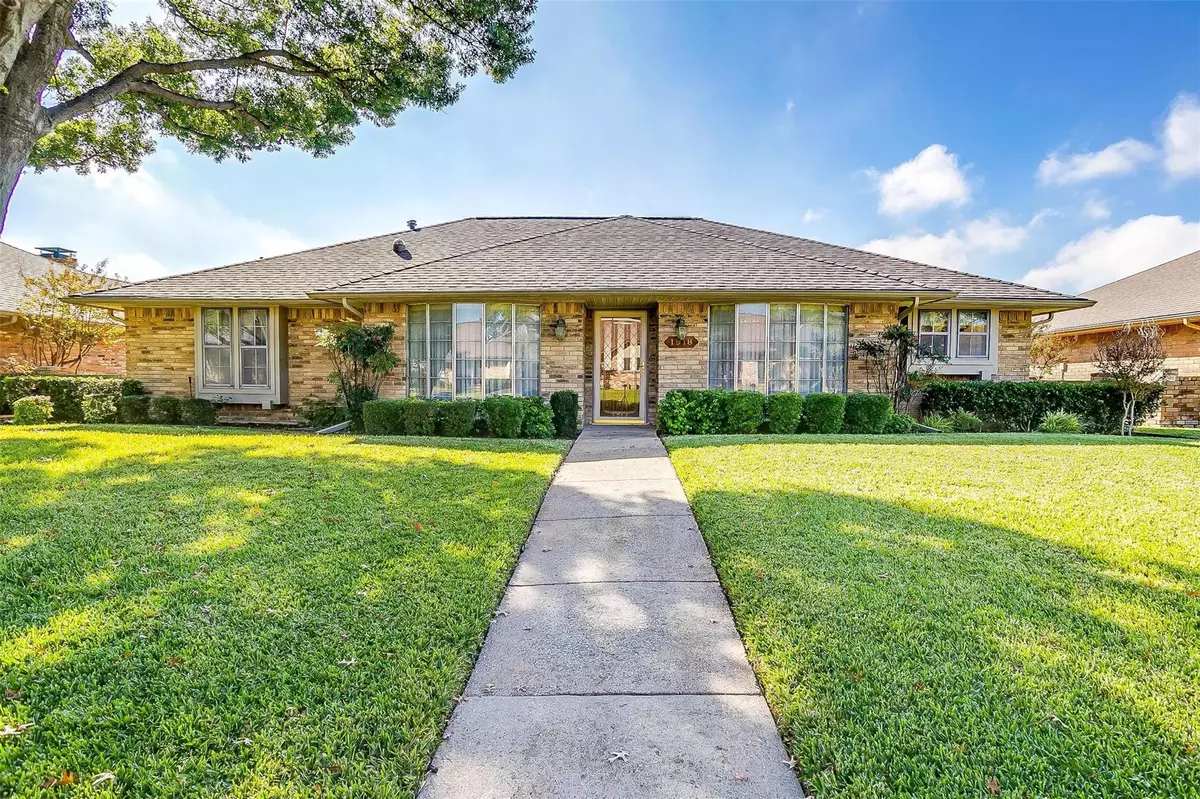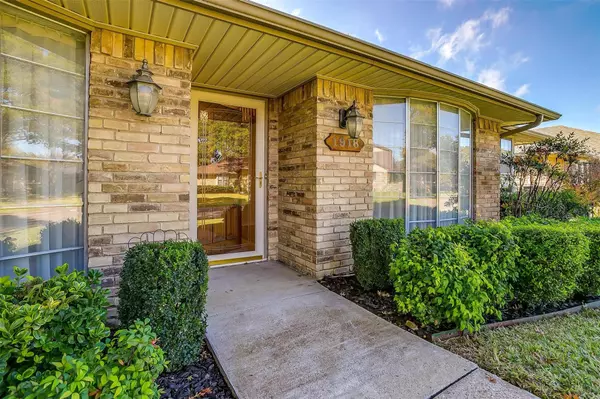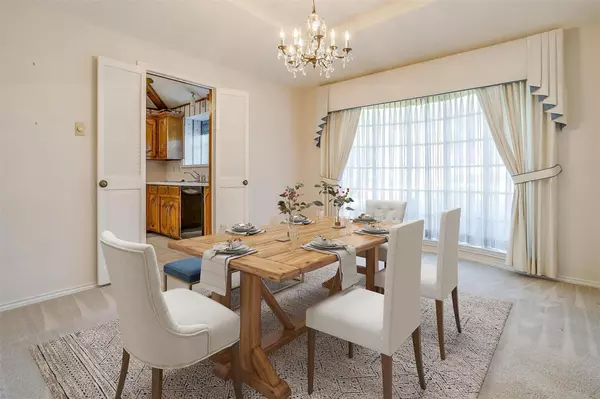$350,000
For more information regarding the value of a property, please contact us for a free consultation.
3 Beds
2 Baths
1,902 SqFt
SOLD DATE : 12/02/2022
Key Details
Property Type Single Family Home
Sub Type Single Family Residence
Listing Status Sold
Purchase Type For Sale
Square Footage 1,902 sqft
Price per Sqft $184
Subdivision High Country #2 Ph 1
MLS Listing ID 20177550
Sold Date 12/02/22
Style Traditional
Bedrooms 3
Full Baths 1
Half Baths 1
HOA Y/N None
Year Built 1978
Annual Tax Amount $5,510
Lot Size 8,407 Sqft
Acres 0.193
Property Description
MULTIPLE OFFERS RECEIVED. SELLER HAS CHOSEN ONE. SHOWINGS FOR BACKUP OFFERS. Rare opportunity to purchase this well loved home and add your personal touches! Nestled on a large lot, with the perfect tree to climb in the front yard, this home welcomes you the moment you arrive! Three spacious bedrooms, large living area and second living area that could be a perfect work from home study. The kitchen has a sunny breakfast area, nice built-ins and updated appliances. A sunroom provides a great place to relax, overlooking the pretty backyard, with plenty of room for a pool! Primary bedroom suite has recessed ceilings, two closets and a walk-in shower.
Beautiful Branch Hollow Park and Primrose Park are nearby. Enjoy this fabulous location, close to all conveniences.
Location
State TX
County Denton
Direction Go north from the intersection of E. Rosemeade Parkway and N. Josey and east on Westminster.
Rooms
Dining Room 2
Interior
Interior Features Built-in Features, Eat-in Kitchen, Natural Woodwork, Walk-In Closet(s)
Heating Central, Natural Gas
Cooling Ceiling Fan(s), Central Air, Electric
Flooring Carpet, Ceramic Tile
Fireplaces Number 1
Fireplaces Type Gas Logs, Gas Starter, Glass Doors
Appliance Dishwasher, Disposal, Electric Cooktop
Heat Source Central, Natural Gas
Exterior
Garage Spaces 2.0
Fence Back Yard, Wood
Utilities Available All Weather Road, Alley, Cable Available, City Sewer, City Water, Electricity Connected, Individual Gas Meter, Sidewalk, Underground Utilities
Roof Type Composition
Garage Yes
Building
Story One
Foundation Slab
Structure Type Aluminum Siding,Brick
Schools
Elementary Schools Homestead
School District Lewisville Isd
Others
Ownership James & Clara Phillips
Acceptable Financing Cash, Conventional
Listing Terms Cash, Conventional
Financing Conventional
Read Less Info
Want to know what your home might be worth? Contact us for a FREE valuation!

Our team is ready to help you sell your home for the highest possible price ASAP

©2025 North Texas Real Estate Information Systems.
Bought with Kimberly Dean • Better Homes & Gardens, Winans






