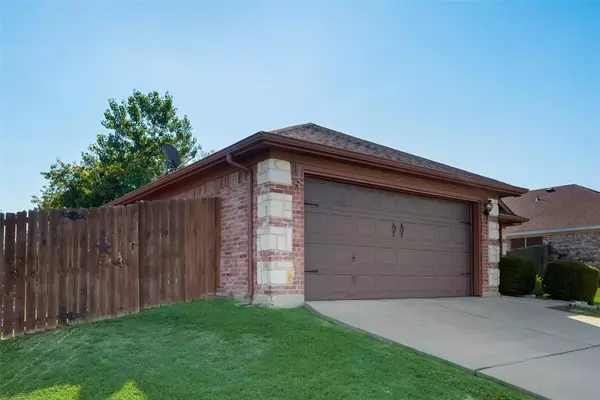$305,000
For more information regarding the value of a property, please contact us for a free consultation.
3 Beds
2 Baths
1,486 SqFt
SOLD DATE : 11/09/2022
Key Details
Property Type Single Family Home
Sub Type Single Family Residence
Listing Status Sold
Purchase Type For Sale
Square Footage 1,486 sqft
Price per Sqft $205
Subdivision Brookmeadow Add
MLS Listing ID 20174462
Sold Date 11/09/22
Style Traditional
Bedrooms 3
Full Baths 2
HOA Y/N None
Year Built 2000
Annual Tax Amount $5,138
Lot Size 7,579 Sqft
Acres 0.174
Property Description
This home is a true gem! It has tall ceilings, including a skylight in the dining area, which lets in natural light. The kitchen features stainless steel appliances, a pantry, and an eat-in area next to a charming bay window, perfect for a breakfast nook. The living room boasts a lovely brick, wood-burning fireplace, where you can enjoy sipping on hot cocoa whilst sitting in front of a cozy fire. The master suite allows large furniture and includes a private bathroom with a garden tub, separate shower, dual sinks and a walk-in closet. The backyard is very large and offers a beautiful covered patio, where you can entertain friends and family, or just enjoy the outdoors whilst relaxing and reading a book. This home is well taken care of, and the roof is only 3 years old! It sits in a nice neighborhood, conveniently located close to major highways, shopping and restaurants. It's not easy to find anything this nice and in this price range any more, so come check it out before it's gone!!
Location
State TX
County Tarrant
Direction Use GPS. Head west on I-20 towards Ft. Worth, take exit 451 towards S Collins St, turn left onto S Collins St, then turn right onto E Sublett Rd, turn right onto Rising Meadow Dr, turn right onto Trailview Dr, and turn left onto Garden View Dr. Your destination is on the right.
Rooms
Dining Room 2
Interior
Interior Features Cable TV Available, Decorative Lighting, Eat-in Kitchen, Granite Counters, High Speed Internet Available, Pantry, Walk-In Closet(s)
Heating Central, Electric
Cooling Ceiling Fan(s), Central Air, Electric
Flooring Carpet, Ceramic Tile
Fireplaces Number 1
Fireplaces Type Wood Burning
Appliance Dishwasher, Disposal, Electric Range, Electric Water Heater, Microwave
Heat Source Central, Electric
Laundry Electric Dryer Hookup, Utility Room, Full Size W/D Area, Washer Hookup
Exterior
Exterior Feature Covered Patio/Porch, Rain Gutters, Playground, Private Yard
Garage Spaces 2.0
Fence Back Yard, Wood
Utilities Available All Weather Road, Cable Available, City Sewer, City Water, Curbs, Underground Utilities
Roof Type Composition
Parking Type 2-Car Single Doors, Garage Door Opener, Garage Faces Front
Garage Yes
Building
Lot Description Interior Lot, Landscaped, Subdivision
Story One
Foundation Slab
Structure Type Brick,Siding
Schools
Elementary Schools Bebensee
School District Arlington Isd
Others
Restrictions Deed
Ownership See Tax Records
Acceptable Financing Cash, Conventional, FHA, VA Loan
Listing Terms Cash, Conventional, FHA, VA Loan
Financing Conventional
Special Listing Condition Deed Restrictions, Survey Available, Utility Easement
Read Less Info
Want to know what your home might be worth? Contact us for a FREE valuation!

Our team is ready to help you sell your home for the highest possible price ASAP

©2024 North Texas Real Estate Information Systems.
Bought with Delia Rios • Dalinda Avila, REALTORS
GET MORE INFORMATION







