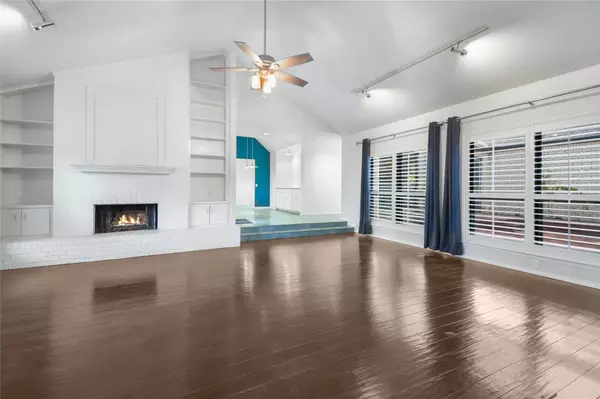$385,000
For more information regarding the value of a property, please contact us for a free consultation.
4 Beds
3 Baths
2,280 SqFt
SOLD DATE : 10/28/2022
Key Details
Property Type Single Family Home
Sub Type Single Family Residence
Listing Status Sold
Purchase Type For Sale
Square Footage 2,280 sqft
Price per Sqft $168
Subdivision Glenbrook Meadows 06
MLS Listing ID 20173928
Sold Date 10/28/22
Bedrooms 4
Full Baths 2
Half Baths 1
HOA Y/N None
Year Built 1983
Annual Tax Amount $8,029
Lot Size 8,886 Sqft
Acres 0.204
Property Description
Live amongst the trees in this well kept neighborhood with no HOA. This home was specifically designed to take full advantage of this lot along the greenbelt with a creek behind the back yard. There is a large deck off the main living area of the home and a separate private deck off the Master Bedroom to enjoy your heavily tree lined private back yard. The house was also built in somewhat of a U shape to also create a private brick courtyard that enters an additional private yard space. The main Living Room is very large with a lot of windows providing so much natural light. There are many windows with Plantation Shutters throughout the home. The garage was built a bit larger than todays standard garages so you will have room for a longer vehicle or take advantage of the workbench area at the front of the garage.
Location
State TX
County Dallas
Direction From Naaman School Rd go South on Brand, left on Queenswood, right on glen canyon, right on oakridge.
Rooms
Dining Room 2
Interior
Interior Features Built-in Features, Cable TV Available, Cathedral Ceiling(s), Decorative Lighting, Double Vanity, High Speed Internet Available, Kitchen Island, Vaulted Ceiling(s), Walk-In Closet(s), Wet Bar
Heating Central, Electric, Fireplace(s)
Cooling Ceiling Fan(s), Central Air, Electric, Evaporative Cooling
Flooring Carpet, Ceramic Tile, Laminate, Simulated Wood
Fireplaces Number 1
Fireplaces Type Brick, Family Room, Wood Burning
Equipment TV Antenna
Appliance Dishwasher, Disposal, Electric Cooktop, Electric Oven, Double Oven, Refrigerator
Heat Source Central, Electric, Fireplace(s)
Laundry Electric Dryer Hookup, In Kitchen, Full Size W/D Area, Washer Hookup
Exterior
Exterior Feature Courtyard, Private Yard
Garage Spaces 2.0
Fence Fenced, Gate, Wrought Iron
Utilities Available Cable Available, City Sewer, City Water, Concrete, Curbs, Electricity Connected, Individual Water Meter, Phone Available, Underground Utilities
Roof Type Composition
Garage Yes
Building
Lot Description Cul-De-Sac, Greenbelt, Interior Lot, Irregular Lot, Many Trees, Oak, Subdivision
Story One
Foundation Slab
Structure Type Brick
Schools
Elementary Schools Choice Of School
School District Garland Isd
Others
Ownership Baudot
Acceptable Financing Cash, Conventional, FHA, Not Assumable, Texas Vet, VA Loan
Listing Terms Cash, Conventional, FHA, Not Assumable, Texas Vet, VA Loan
Financing Conventional
Special Listing Condition Survey Available, Verify Flood Insurance, Verify Tax Exemptions
Read Less Info
Want to know what your home might be worth? Contact us for a FREE valuation!

Our team is ready to help you sell your home for the highest possible price ASAP

©2024 North Texas Real Estate Information Systems.
Bought with Amanda Ravetta • Coldwell Banker Apex, REALTORS






