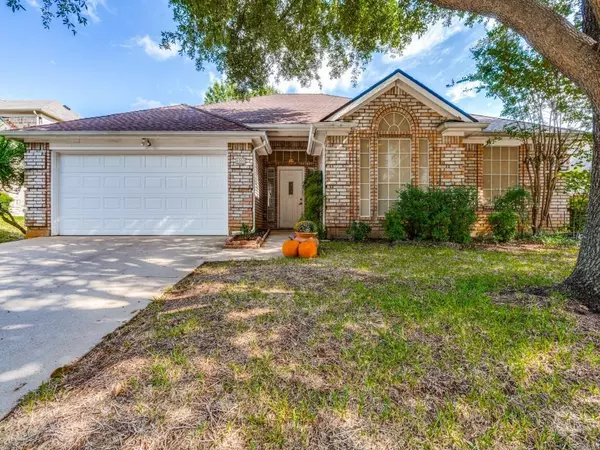$299,900
For more information regarding the value of a property, please contact us for a free consultation.
3 Beds
2 Baths
1,581 SqFt
SOLD DATE : 10/28/2022
Key Details
Property Type Single Family Home
Sub Type Single Family Residence
Listing Status Sold
Purchase Type For Sale
Square Footage 1,581 sqft
Price per Sqft $189
Subdivision Highpoint Add
MLS Listing ID 20178932
Sold Date 10/28/22
Style Traditional
Bedrooms 3
Full Baths 2
HOA Y/N None
Year Built 1996
Annual Tax Amount $5,628
Lot Size 7,710 Sqft
Acres 0.177
Lot Dimensions 70 X110
Property Description
Ready For Move-in! This open Concept home feature engineered hardwoods in the family room, formal dining room, master bedroom and kook. The secondary bedrooms feature Ceiling fans, decorative shelves, carpet in one and laminate in the other. Kitchen and master bath cabinet have been upgraded and have granite counters. The master bath also feathers separate show, double vanity and tub. The formal dining room has a window seat and keepsake shelving. The refrigerator, washer and dryer convey with the property with no implied warranty. The roof was replaced this year and water heater last year. The sunroom will make for a great playroom. Outside the retaining wall make the yard flat for a great play area.
All dimensions are approximate. Buye verify all information in listing prior to closing.
Location
State TX
County Tarrant
Direction I 20 to Little and head South to Castle Creek and Take a Left. See GPS.
Rooms
Dining Room 2
Interior
Interior Features Cable TV Available, Double Vanity, Eat-in Kitchen, Granite Counters, High Speed Internet Available, Open Floorplan, Walk-In Closet(s)
Heating Central, Electric
Cooling Ceiling Fan(s), Central Air
Flooring Carpet, Ceramic Tile, Laminate, Wood
Fireplaces Number 1
Fireplaces Type Family Room, Wood Burning
Appliance Dishwasher, Disposal, Electric Cooktop, Electric Oven, Microwave, Refrigerator
Heat Source Central, Electric
Laundry Electric Dryer Hookup, Utility Room, Full Size W/D Area, Washer Hookup
Exterior
Exterior Feature Awning(s)
Garage Spaces 2.0
Fence Wood
Utilities Available City Sewer, City Water
Roof Type Composition,Shingle
Parking Type 2-Car Single Doors, Garage Door Opener, Garage Faces Front
Garage Yes
Building
Lot Description Interior Lot
Story One
Foundation Slab
Structure Type Brick
Schools
Elementary Schools Delaney
School District Kennedale Isd
Others
Ownership See Remarks
Financing Cash
Read Less Info
Want to know what your home might be worth? Contact us for a FREE valuation!

Our team is ready to help you sell your home for the highest possible price ASAP

©2024 North Texas Real Estate Information Systems.
Bought with Jordan Davis • Keller Williams Lonestar DFW
GET MORE INFORMATION







