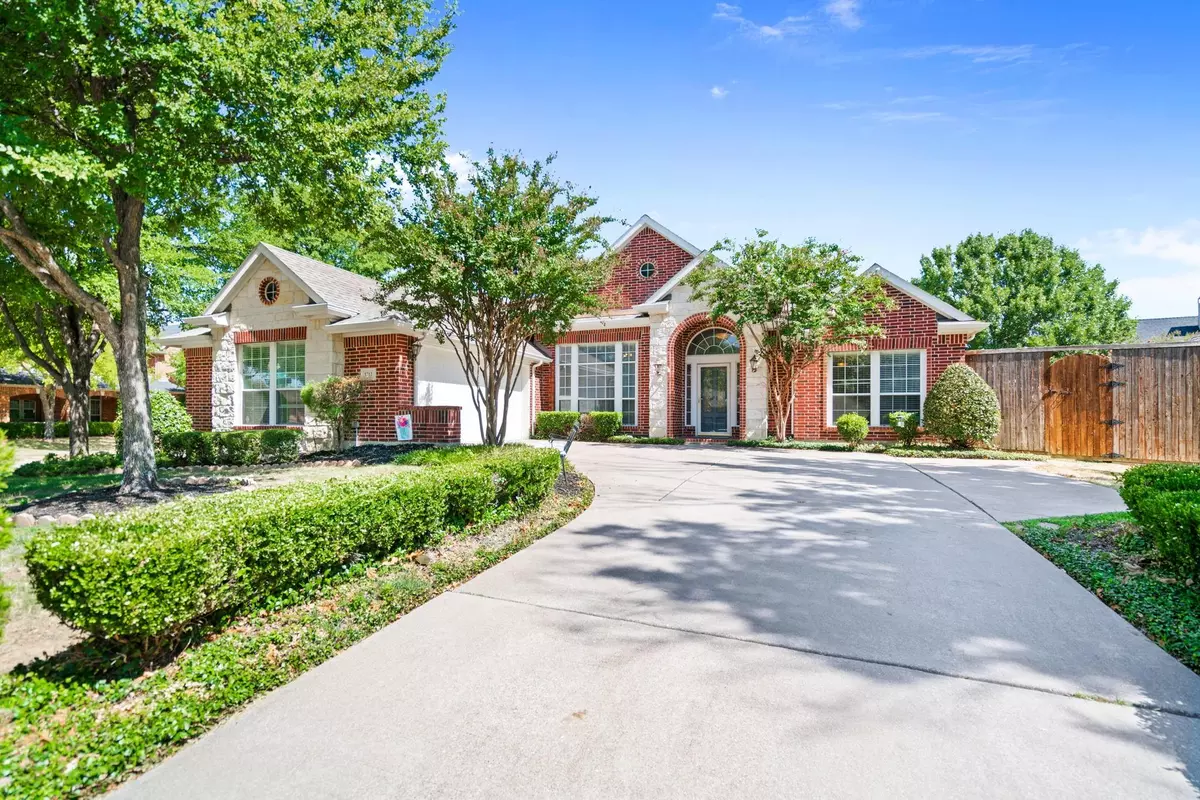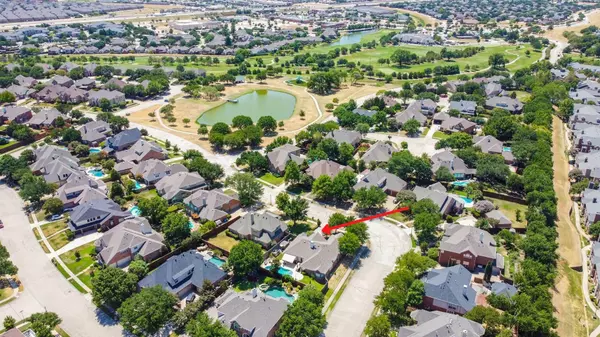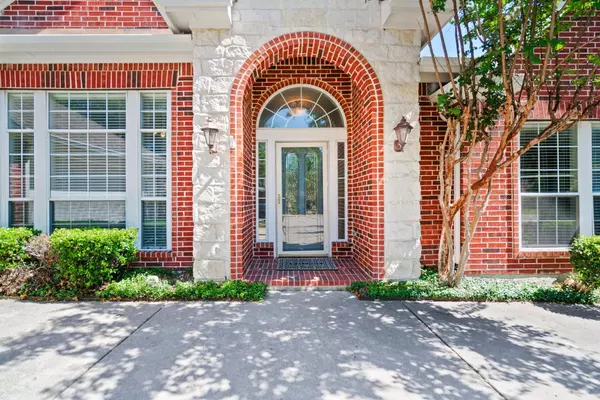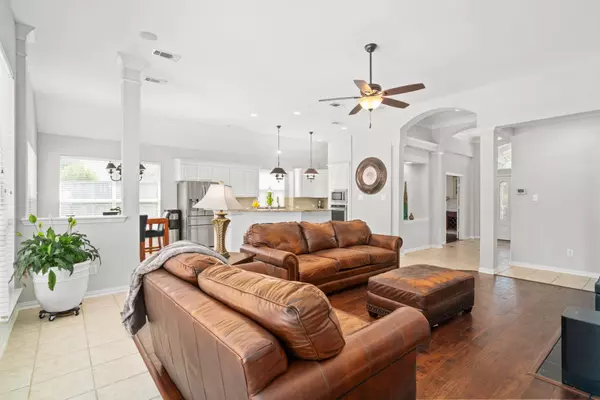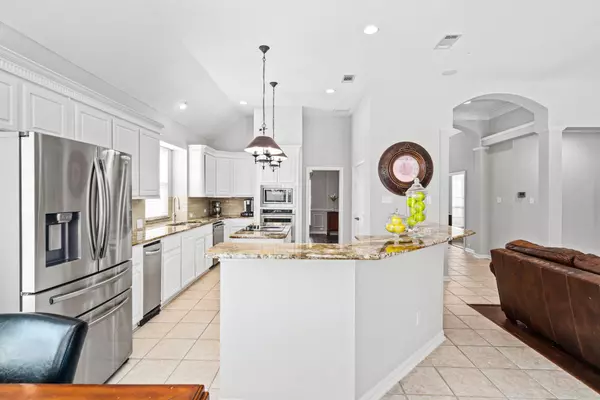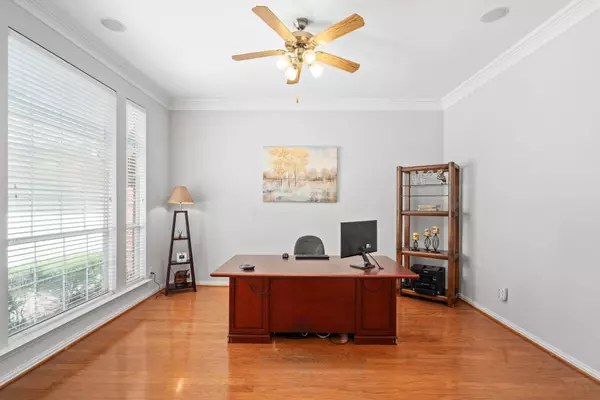$614,990
For more information regarding the value of a property, please contact us for a free consultation.
3 Beds
3 Baths
2,713 SqFt
SOLD DATE : 10/12/2022
Key Details
Property Type Single Family Home
Sub Type Single Family Residence
Listing Status Sold
Purchase Type For Sale
Square Footage 2,713 sqft
Price per Sqft $226
Subdivision Coyote Ridge Ph I
MLS Listing ID 20123544
Sold Date 10/12/22
Style Traditional
Bedrooms 3
Full Baths 2
Half Baths 1
HOA Fees $13
HOA Y/N Mandatory
Year Built 2002
Annual Tax Amount $8,966
Lot Size 10,672 Sqft
Acres 0.245
Property Description
This is the easy life! Located in the prestigious Coyote Ridge golf course community, TX-121 & I-35 access, entertainment like Grandscapes, Scheels etc. are nearby. David Weekley home on a corner has it all: High ceilings&natural light flow thru functional design w office & dining upfront welcoming you into an open living space overlooking a backyard oasis. Rich wood floors (no carpet) & rare granite add ambience. Master suite incl. add. nook, perfect for reading or exercising. The secondary bedrms are separated by the game room & off a private wing. Cool off in the sparkling blue pool&spa, also heated. Entertaining is made easier w outdoor kitchen, ext. patio & green space. Step out, stroll to the jogging trail, feed the ducks by the pond or play on playground. Tennis courts, comm. pool, splash pad, clubhouse & an active social events calendar all make living in this community the right place to call home. PLUS 1-year Home Warranty with acceptable offer. See List of Features&Updates.
Location
State TX
County Denton
Community Club House, Community Dock, Community Pool, Curbs, Golf, Jogging Path/Bike Path, Park, Playground, Tennis Court(S)
Direction When going North on 121, exit Hebron Pkwy and turn left. Turn right on Hunt Drive. Turn left on Coyote Ridge. Home will be on the right on the corner.
Rooms
Dining Room 2
Interior
Interior Features Built-in Features, Cable TV Available, Chandelier, Decorative Lighting, Double Vanity, Flat Screen Wiring, Granite Counters, High Speed Internet Available, Kitchen Island, Natural Woodwork, Open Floorplan, Pantry, Sound System Wiring, Walk-In Closet(s), Wired for Data
Heating Central, Fireplace(s), Natural Gas, Zoned
Cooling Attic Fan, Ceiling Fan(s), Central Air, Electric, Roof Turbine(s), Zoned
Flooring Hardwood, Tile
Fireplaces Number 1
Fireplaces Type Family Room, Gas, Gas Logs, Gas Starter, Living Room
Appliance Dishwasher, Disposal, Electric Cooktop, Electric Oven, Gas Water Heater, Microwave, Trash Compactor
Heat Source Central, Fireplace(s), Natural Gas, Zoned
Laundry Electric Dryer Hookup, Utility Room, Full Size W/D Area, Washer Hookup
Exterior
Exterior Feature Attached Grill, Awning(s), Covered Patio/Porch, Gas Grill, Rain Gutters, Lighting, Outdoor Grill, Outdoor Kitchen, Private Yard
Garage Spaces 2.0
Fence Back Yard, Wood
Pool Gunite, Heated, In Ground, Outdoor Pool, Pool Sweep, Pool/Spa Combo, Water Feature, Waterfall
Community Features Club House, Community Dock, Community Pool, Curbs, Golf, Jogging Path/Bike Path, Park, Playground, Tennis Court(s)
Utilities Available All Weather Road, Cable Available, City Sewer, City Water, Curbs, Natural Gas Available, Phone Available, See Remarks, Underground Utilities, Other
Roof Type Shingle
Garage Yes
Private Pool 1
Building
Lot Description Corner Lot, Few Trees, Landscaped, Lrg. Backyard Grass, Sprinkler System, Subdivision
Story One
Foundation Slab
Structure Type Brick
Schools
School District Lewisville Isd
Others
Acceptable Financing Cash, Conventional, FHA, VA Loan
Listing Terms Cash, Conventional, FHA, VA Loan
Financing Conventional
Special Listing Condition Aerial Photo, Res. Service Contract, Survey Available
Read Less Info
Want to know what your home might be worth? Contact us for a FREE valuation!

Our team is ready to help you sell your home for the highest possible price ASAP

©2024 North Texas Real Estate Information Systems.
Bought with Lynda Moore • Ebby Halliday Realtors

